276 Greensboro Court, Elk Grove Village, IL 60007
Local realty services provided by:ERA Naper Realty
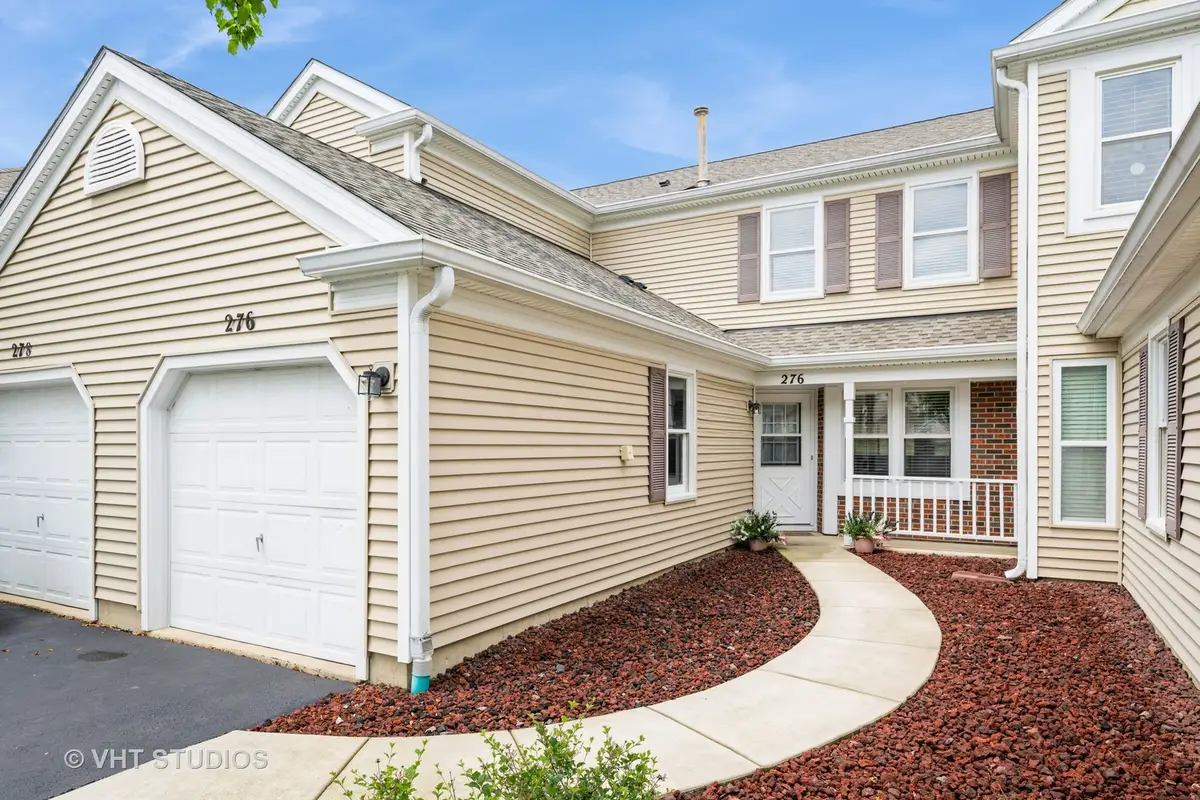


276 Greensboro Court,Elk Grove Village, IL 60007
$330,000
- 2 Beds
- 3 Baths
- 1,320 sq. ft.
- Condominium
- Pending
Listed by:julia hart
Office:baird & warner
MLS#:12403852
Source:MLSNI
Price summary
- Price:$330,000
- Price per sq. ft.:$250
- Monthly HOA dues:$248
About this home
You will love this Greensboro model with two Primary bedroom suites, each with their own full bathroom! Overhead ceiling fan with ample closet space in each bedroom. Large kitchen with warm honey tone wood cabinets with pantry, stainless steel appliances, ceramic tile flooring and space for a small table! The living room has engineered hardwood flooring and overlooks your patio for grilling or outdoor enjoyment. Built-in storage shelving for more storage in the one car garage. Quiet cul-de-sac, yet close to major roads for an easy commute or to get to nearby shopping. Low condo association dues. Laundry in-unit, Whirlpool washer and dryer. Furnace and A/C 2020. W/H 2016. New carpet upstairs July 2025. The subdivision sits alongside Fox Run Golf Links for lots of open space. Association re-roofed and updated siding approx 2015. Minutes to Woodfield Mall or 53/290. Close to Spring Valley Nature Center. J B Conant High School attendance area.
Contact an agent
Home facts
- Year built:1989
- Listing Id #:12403852
- Added:40 day(s) ago
- Updated:August 13, 2025 at 07:45 AM
Rooms and interior
- Bedrooms:2
- Total bathrooms:3
- Full bathrooms:2
- Half bathrooms:1
- Living area:1,320 sq. ft.
Heating and cooling
- Cooling:Central Air
- Heating:Forced Air, Natural Gas
Structure and exterior
- Roof:Asphalt
- Year built:1989
- Building area:1,320 sq. ft.
Schools
- High school:J B Conant High School
- Middle school:Margaret Mead Junior High School
- Elementary school:Michael Collins Elementary Schoo
Utilities
- Water:Lake Michigan, Public
- Sewer:Public Sewer
Finances and disclosures
- Price:$330,000
- Price per sq. ft.:$250
- Tax amount:$5,166 (2023)
New listings near 276 Greensboro Court
- New
 $379,800Active3 beds 3 baths
$379,800Active3 beds 3 baths1098 Savoy Court, Elk Grove Village, IL 60007
MLS# 12448016Listed by: SAKURA REALTY LLC - New
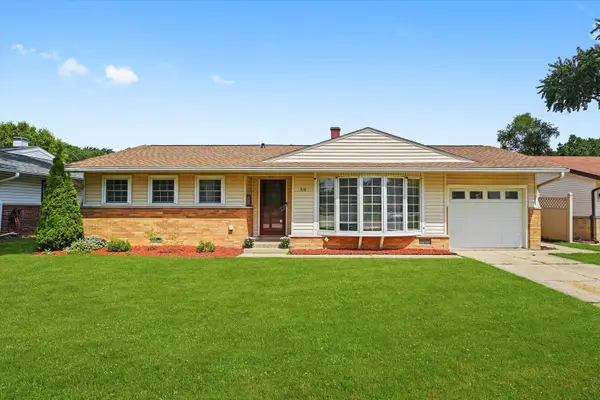 $389,000Active3 beds 2 baths1,291 sq. ft.
$389,000Active3 beds 2 baths1,291 sq. ft.510 Oakton Street, Elk Grove Village, IL 60007
MLS# 12445311Listed by: REAL BROKER LLC - New
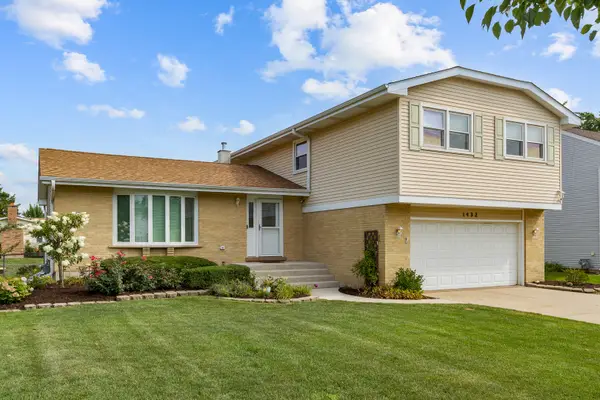 $505,000Active4 beds 3 baths2,081 sq. ft.
$505,000Active4 beds 3 baths2,081 sq. ft.1432 Haar Lane, Elk Grove Village, IL 60007
MLS# 12446220Listed by: REMAX LEGENDS - New
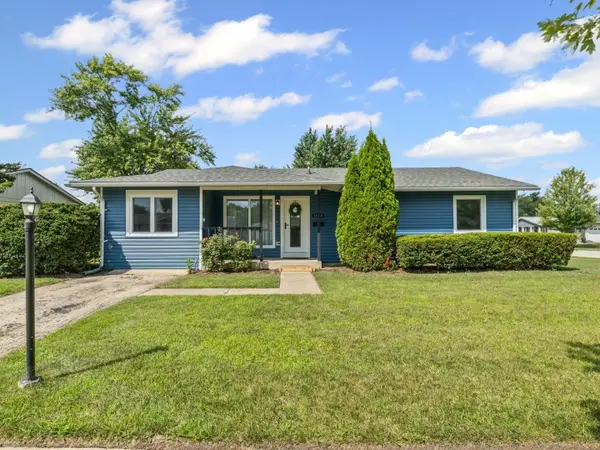 $429,900Active4 beds 2 baths1,459 sq. ft.
$429,900Active4 beds 2 baths1,459 sq. ft.1124 Lovell Court, Elk Grove Village, IL 60007
MLS# 12446602Listed by: HOMESMART CONNECT LLC - New
 $649,900Active4 beds 3 baths2,076 sq. ft.
$649,900Active4 beds 3 baths2,076 sq. ft.865 Love Street, Elk Grove Village, IL 60007
MLS# 12440028Listed by: BERKSHIRE HATHAWAY HOMESERVICES AMERICAN HERITAGE 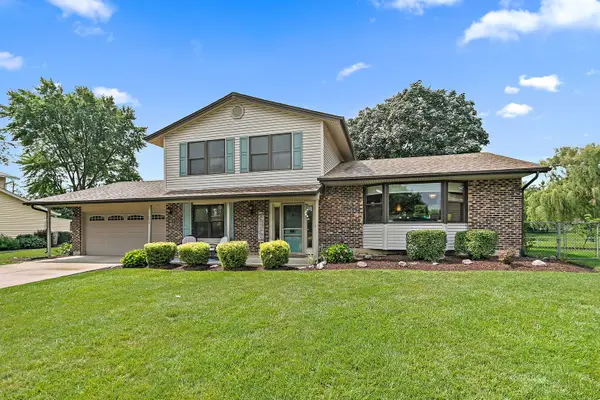 $495,000Pending4 beds 3 baths2,440 sq. ft.
$495,000Pending4 beds 3 baths2,440 sq. ft.1324 Parker Place, Elk Grove Village, IL 60007
MLS# 12442825Listed by: COLDWELL BANKER REALTY- New
 $589,900Active4 beds 3 baths1,340 sq. ft.
$589,900Active4 beds 3 baths1,340 sq. ft.1603 Dakota Drive, Elk Grove Village, IL 60007
MLS# 12444796Listed by: FREEDOM BANC REALTY, LTD. - New
 $438,000Active4 beds 2 baths1,900 sq. ft.
$438,000Active4 beds 2 baths1,900 sq. ft.943 Maple Lane, Elk Grove Village, IL 60007
MLS# 12444592Listed by: COLDWELL BANKER REALTY - New
 $190,000Active2 beds 2 baths
$190,000Active2 beds 2 baths104 Boardwalk Street #2E, Elk Grove Village, IL 60007
MLS# 12444069Listed by: AMERICAN INTERNATIONAL REALTY - New
 $469,900Active3 beds 2 baths1,700 sq. ft.
$469,900Active3 beds 2 baths1,700 sq. ft.72 Braemar Drive, Elk Grove Village, IL 60007
MLS# 12442637Listed by: HOMESMART CONNECT LLC
