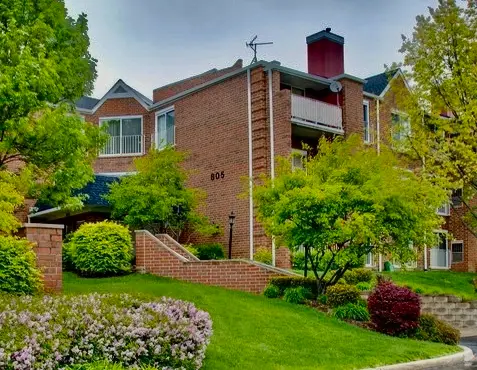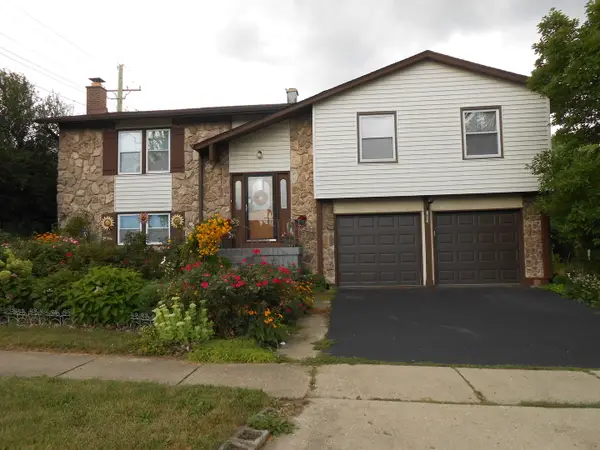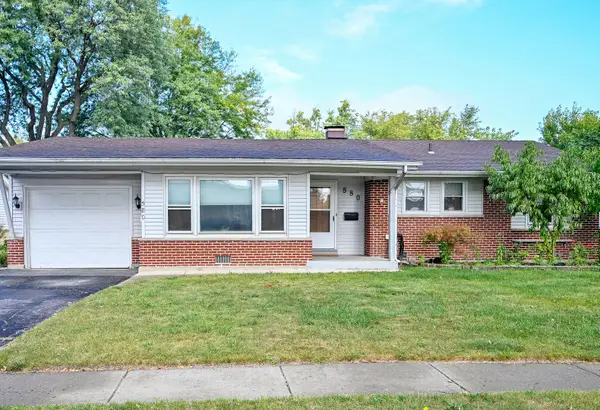301 S Arlington Heights Road, Elk Grove Village, IL 60007
Local realty services provided by:Results Realty ERA Powered
301 S Arlington Heights Road,Elk Grove Village, IL 60007
$475,000
- 4 Beds
- 3 Baths
- 2,322 sq. ft.
- Single family
- Active
Listed by:rebecca sexson
Office:baird & warner
MLS#:12401718
Source:MLSNI
Price summary
- Price:$475,000
- Price per sq. ft.:$204.57
About this home
Rare find! First time on the market in 45 years & nothing else like it! Welcome to this SPACIOUS, lovingly cared for, mid-century modern, custom built home in Elk Grove Village offering comfort, character and plenty of room to grow. With four generously sized bedrooms and two full bathrooms all on the main level, this home features freshly refinished/new hardwood floors that flow through the living room and three of the four bedrooms. Spacious yet inviting, your living room, complete with a wood burning fireplace, will be the center of your home and perfect for hosting holiday parties! The kitchen includes space for a large table and overlooks the beautiful backyard. A cozy family room addition at the back of the home opens up to the landscaped yard-complete with a large patio, koi pond and plenty of room to entertain. A true standout is the HUGE finished basement-a rare find in ranch-style homes-featuring new carpet, a built-in bar, wood-burning fireplace, and abundant storage. An attached 3.5-car garage provides even more convenience. Solid, cinderblock construction, tons of natural light throughout and both indoor and outdoor spaces designed for entertaining or everyday living, this home is the perfect blend of mid-century style and modern functionality. Located across the street from the bike/walking trails at Busse Woods and down the street from the NEW Elk Grove shopping center! Schedule your showing today!
Contact an agent
Home facts
- Year built:1958
- Listing ID #:12401718
- Added:1 day(s) ago
- Updated:October 02, 2025 at 03:57 PM
Rooms and interior
- Bedrooms:4
- Total bathrooms:3
- Full bathrooms:2
- Half bathrooms:1
- Living area:2,322 sq. ft.
Heating and cooling
- Cooling:Central Air
- Heating:Steam
Structure and exterior
- Year built:1958
- Building area:2,322 sq. ft.
- Lot area:0.18 Acres
Schools
- High school:Elk Grove High School
- Middle school:Grove Junior High School
- Elementary school:Salt Creek Elementary School
Utilities
- Water:Public
- Sewer:Public Sewer
Finances and disclosures
- Price:$475,000
- Price per sq. ft.:$204.57
- Tax amount:$7,880 (2023)
New listings near 301 S Arlington Heights Road
- New
 $250,000Active2 beds 2 baths
$250,000Active2 beds 2 baths805 Leicester Road #320, Elk Grove Village, IL 60007
MLS# 12486118Listed by: HOMESMART CONNECT LLC - New
 $479,000Active4 beds 3 baths1,340 sq. ft.
$479,000Active4 beds 3 baths1,340 sq. ft.1603 Dakota Drive, Elk Grove Village, IL 60007
MLS# 12479656Listed by: FREEDOM BANC REALTY, LTD. - New
 $399,900Active3 beds 2 baths1,700 sq. ft.
$399,900Active3 beds 2 baths1,700 sq. ft.32 Lancaster Avenue, Elk Grove Village, IL 60007
MLS# 12480321Listed by: BERKSHIRE HATHAWAY HOMESERVICES AMERICAN HERITAGE - New
 $335,000Active2 beds 2 baths1,100 sq. ft.
$335,000Active2 beds 2 baths1,100 sq. ft.1057 Talbots Lane #A, Elk Grove Village, IL 60007
MLS# 12482874Listed by: CENTURY 21 LANGOS & CHRISTIAN - New
 $379,900Active2 beds 2 baths
$379,900Active2 beds 2 baths1057 Savoy Court, Elk Grove Village, IL 60007
MLS# 12482816Listed by: RE/MAX 10  $349,900Pending3 beds 1 baths1,141 sq. ft.
$349,900Pending3 beds 1 baths1,141 sq. ft.236 Clearmont Drive, Elk Grove Village, IL 60007
MLS# 12482145Listed by: LEGACY PROPERTIES, A SARAH LEONARD COMPANY, LLC- Open Sun, 1 to 2:30pmNew
 $400,000Active3 beds 2 baths1,566 sq. ft.
$400,000Active3 beds 2 baths1,566 sq. ft.580 Walnut Lane, Elk Grove Village, IL 60007
MLS# 12479205Listed by: EXP REALTY  $379,000Pending3 beds 2 baths1,122 sq. ft.
$379,000Pending3 beds 2 baths1,122 sq. ft.104 Parkchester Road, Elk Grove Village, IL 60007
MLS# 12479705Listed by: PROPERTIES INDEED CORP- New
 $259,900Active2 beds 2 baths1,000 sq. ft.
$259,900Active2 beds 2 baths1,000 sq. ft.815 Leicester Road #211, Elk Grove Village, IL 60007
MLS# 12477907Listed by: N. W. VILLAGE REALTY, INC.
