110 W Butterfield Road #502S, Elmhurst, IL 60126
Local realty services provided by:Results Realty ERA Powered
110 W Butterfield Road #502S,Elmhurst, IL 60126
$230,000
- 3 Beds
- 2 Baths
- 1,302 sq. ft.
- Condominium
- Pending
Listed by: linda spriggs
Office: better homes & gardens real estate connections
MLS#:12504906
Source:MLSNI
Price summary
- Price:$230,000
- Price per sq. ft.:$176.65
- Monthly HOA dues:$956
About this home
Rare Opportunity! Discover this move-in ready, end-unit 3-bedroom condo featuring a sprawling 24-foot balcony and a stunning open-concept layout with the kitchen walls removed, a fabulous upgrade! The rehabbed kitchen shines with stainless steel appliances, Kraftmade 42" cabinets, granite countertops, and a 5-burner gas stove-plus a granite eat-in island and pantry closet for extra convenience. Enjoy the warmth of hardwood floors throughout and a cozy fireplace in the spacious living room, with sliding doors that open to your private balcony oasis for sipping coffee with mature tree views. The home offers two full baths with ceramic tile-one a private en suite for the primary bedroom-and ample closet space in all three bedrooms. This unit includes a private storage room, an assigned parking space, and a garage-an exclusive feature not all units enjoy! Relax year-round in the indoor heated pool, or take advantage of the community room and planned activities. The HOA covers nearly everything-water, snow removal, janitorial services, building and roof maintenance, landscaping, pool upkeep, and more-so you can truly live maintenance-free. Perfectly located near shopping, dining, parks, and schools. Need the hospital? Simply walk there via a paved path behind the building! You can even stroll across the parking lot to catch a game at Timothy Christian. Don't miss this rare find- it won't last long!
Contact an agent
Home facts
- Year built:1970
- Listing ID #:12504906
- Added:117 day(s) ago
- Updated:February 25, 2026 at 08:57 AM
Rooms and interior
- Bedrooms:3
- Total bathrooms:2
- Full bathrooms:2
- Living area:1,302 sq. ft.
Heating and cooling
- Cooling:Central Air
- Heating:Forced Air, Natural Gas
Structure and exterior
- Roof:Asphalt
- Year built:1970
- Building area:1,302 sq. ft.
Schools
- High school:Willowbrook High School
- Middle school:John E Albright Middle School
- Elementary school:Salt Creek Elementary School
Utilities
- Water:Lake Michigan
Finances and disclosures
- Price:$230,000
- Price per sq. ft.:$176.65
- Tax amount:$3,626 (2024)
New listings near 110 W Butterfield Road #502S
- New
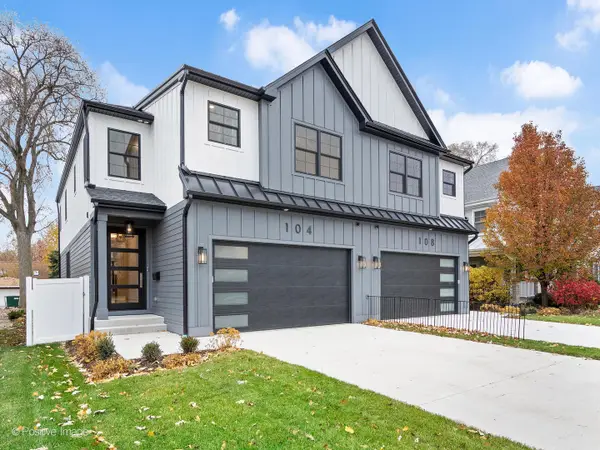 $1,169,000Active3 beds 5 baths2,269 sq. ft.
$1,169,000Active3 beds 5 baths2,269 sq. ft.104 N Evergreen Avenue, Elmhurst, IL 60126
MLS# 12575541Listed by: COMPASS - New
 $1,299,000Active4 beds 5 baths4,470 sq. ft.
$1,299,000Active4 beds 5 baths4,470 sq. ft.881 S Bryan Street, Elmhurst, IL 60126
MLS# 12568752Listed by: COLDWELL BANKER STRATFORD PLACE - New
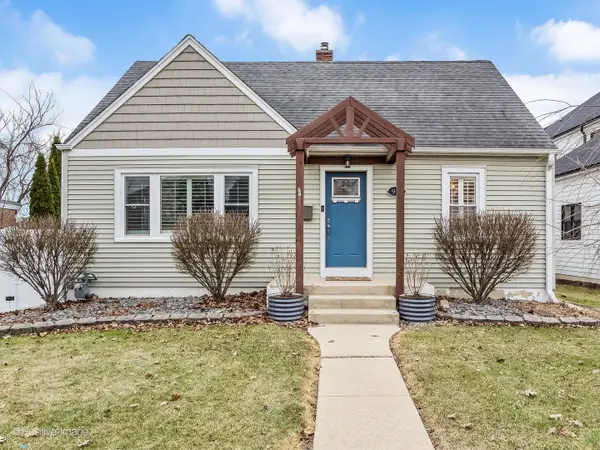 $575,000Active3 beds 2 baths
$575,000Active3 beds 2 baths918 S Cambridge Avenue, Elmhurst, IL 60126
MLS# 12572942Listed by: COMPASS - New
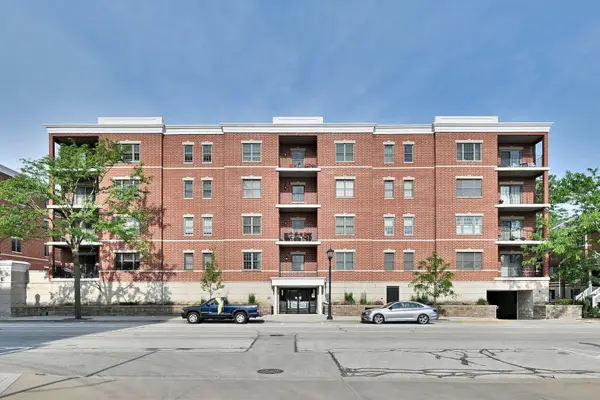 $565,000Active2 beds 2 baths1,260 sq. ft.
$565,000Active2 beds 2 baths1,260 sq. ft.210 N Addison Avenue #301, Elmhurst, IL 60126
MLS# 12564625Listed by: L.W. REEDY REAL ESTATE 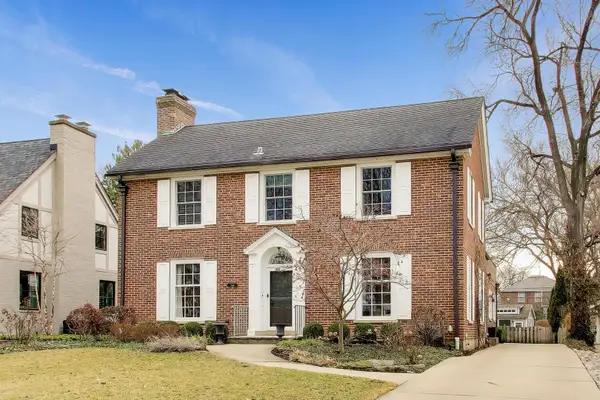 $1,475,000Pending4 beds 4 baths2,768 sq. ft.
$1,475,000Pending4 beds 4 baths2,768 sq. ft.266 W Claremont Street, Elmhurst, IL 60126
MLS# 12569833Listed by: @PROPERTIES CHRISTIES INTERNATIONAL REAL ESTATE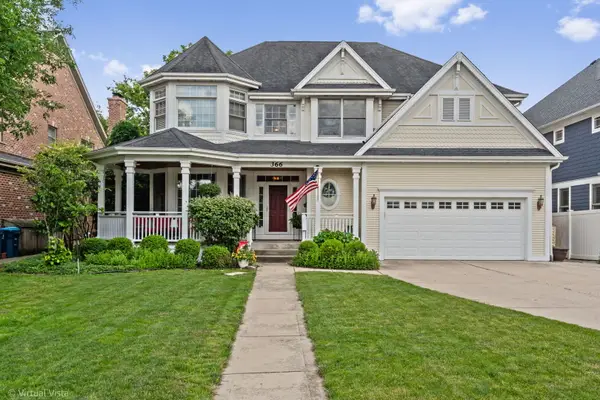 $1,665,000Pending4 beds 5 baths3,953 sq. ft.
$1,665,000Pending4 beds 5 baths3,953 sq. ft.366 W Eggleston Avenue, Elmhurst, IL 60126
MLS# 12563039Listed by: L.W. REEDY REAL ESTATE- New
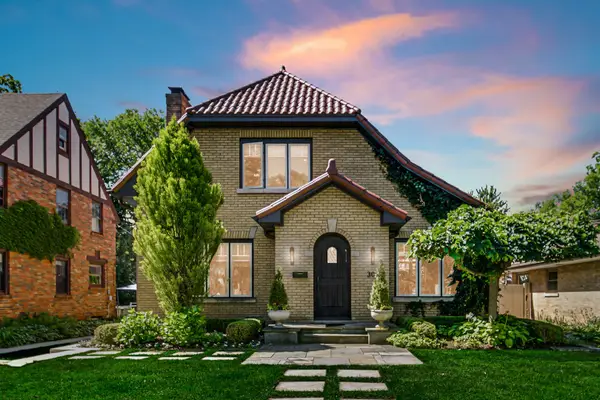 $945,000Active3 beds 3 baths2,046 sq. ft.
$945,000Active3 beds 3 baths2,046 sq. ft.300 W Elm Park Avenue, Elmhurst, IL 60126
MLS# 12566944Listed by: COLDWELL BANKER REALTY 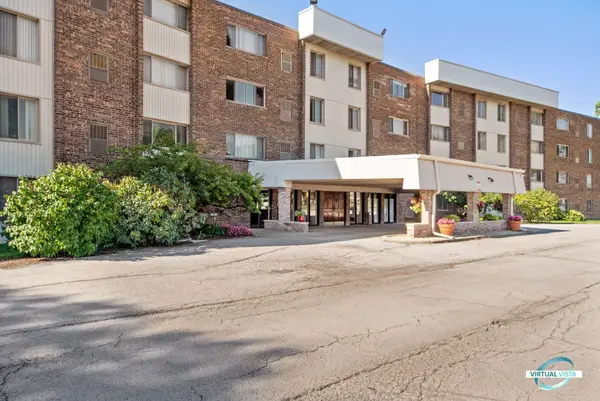 $209,900Pending2 beds 2 baths1,005 sq. ft.
$209,900Pending2 beds 2 baths1,005 sq. ft.841 N York Street #202, Elmhurst, IL 60126
MLS# 12558862Listed by: EXP REALTY- New
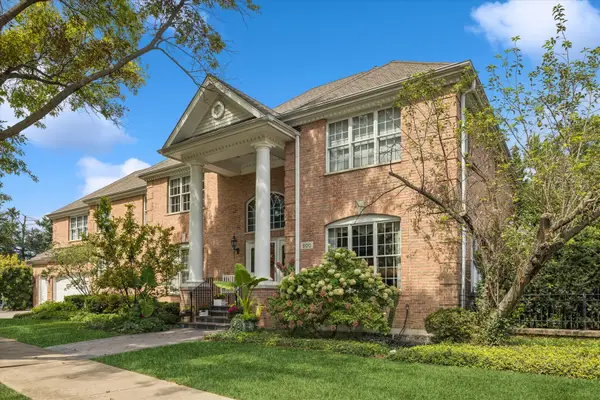 $1,799,000Active5 beds 6 baths7,105 sq. ft.
$1,799,000Active5 beds 6 baths7,105 sq. ft.500 S Kenilworth Avenue, Elmhurst, IL 60126
MLS# 12571784Listed by: @PROPERTIES CHRISTIES INTERNATIONAL REAL ESTATE - New
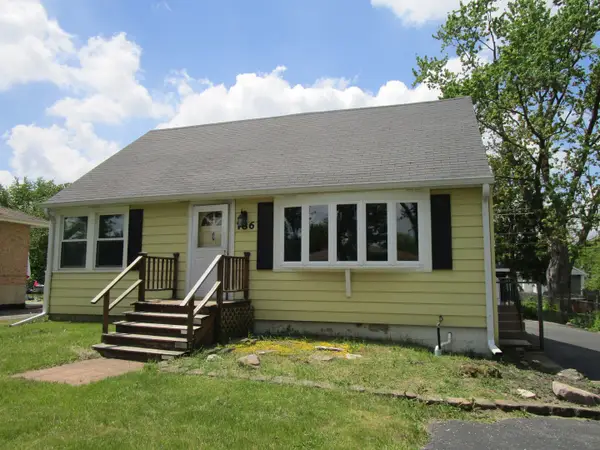 $279,900Active3 beds 1 baths1,379 sq. ft.
$279,900Active3 beds 1 baths1,379 sq. ft.786 N Van Auken Street, Elmhurst, IL 60126
MLS# 12571711Listed by: FIELD STREET PROPERTIES, LLC

