134 N Caroline Avenue, Elmhurst, IL 60126
Local realty services provided by:ERA Naper Realty
134 N Caroline Avenue,Elmhurst, IL 60126
$850,000
- 4 Beds
- 4 Baths
- 2,858 sq. ft.
- Single family
- Pending
Listed by: joe cirafici
Office: cirafici real estate
MLS#:12505390
Source:MLSNI
Price summary
- Price:$850,000
- Price per sq. ft.:$297.41
About this home
Perfectly located within walking distance to downtown Elmhurst, filled with charming shops, restaurants, and entertainment. This stunning Prairie style home, was made famous by Frank Lloyd Wright and his contemporaries and combines timeless design with modern functionality. Newly refinished hardwood floors extend throughout both levels, complemented by large sun filled windows and an open layout connecting the family and dining rooms, highlighted by a corner fireplace. The kitchen features freshly painted shaker style cabinets, quartz countertops, and upgraded Cafe brand stove and dishwasher, along with ample storage and a cozy breakfast nook. Two first floor bedrooms, a full bath, and an office provide flexibility for guests, in laws, or a work from home setup. Upstairs are two private ensuite bedrooms, including a spacious primary suite with a whirlpool tub and separate shower. The finished basement adds versatile living space, while the backyard offers both a deck and patio for outdoor enjoyment. On No through street just steps from East End Park and Pool for recreation and leisure.
Contact an agent
Home facts
- Year built:1955
- Listing ID #:12505390
- Added:45 day(s) ago
- Updated:January 03, 2026 at 09:00 AM
Rooms and interior
- Bedrooms:4
- Total bathrooms:4
- Full bathrooms:3
- Half bathrooms:1
- Living area:2,858 sq. ft.
Heating and cooling
- Cooling:Central Air
- Heating:Forced Air, Natural Gas
Structure and exterior
- Roof:Asphalt
- Year built:1955
- Building area:2,858 sq. ft.
- Lot area:0.18 Acres
Schools
- High school:York Community High School
- Middle school:Sandburg Middle School
- Elementary school:Field Elementary School
Utilities
- Water:Lake Michigan
- Sewer:Public Sewer
Finances and disclosures
- Price:$850,000
- Price per sq. ft.:$297.41
- Tax amount:$9,577 (2024)
New listings near 134 N Caroline Avenue
- New
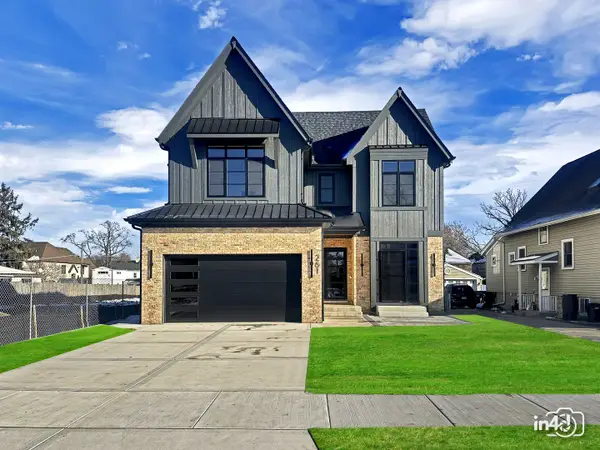 $1,849,900Active5 beds 6 baths5,311 sq. ft.
$1,849,900Active5 beds 6 baths5,311 sq. ft.261 N Highview Avenue, Elmhurst, IL 60126
MLS# 12537436Listed by: BAIRD & WARNER  $12,400Active0.55 Acres
$12,400Active0.55 Acres4 LOTS Elm Drive, Mill Creek, IL 62961
MLS# EB453189Listed by: EXIT REALTY NEW BEGINNINGZ- Open Sat, 10am to 12pmNew
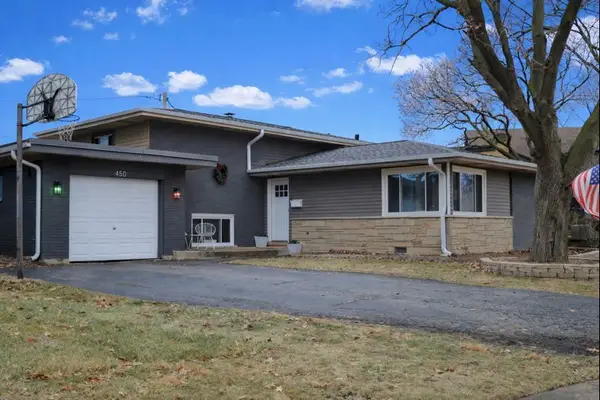 $480,000Active3 beds 2 baths1,213 sq. ft.
$480,000Active3 beds 2 baths1,213 sq. ft.450 E Park Avenue, Elmhurst, IL 60126
MLS# 12537130Listed by: BERKSHIRE HATHAWAY HOMESERVICES STARCK REAL ESTATE - New
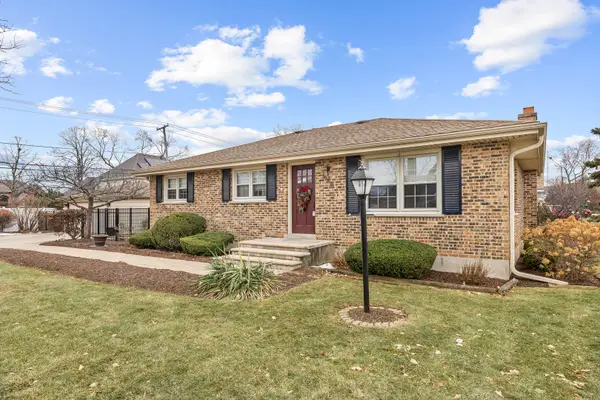 $552,000Active3 beds 3 baths1,218 sq. ft.
$552,000Active3 beds 3 baths1,218 sq. ft.132 E Gladys Avenue, Elmhurst, IL 60126
MLS# 12536277Listed by: RE/MAX PLAZA 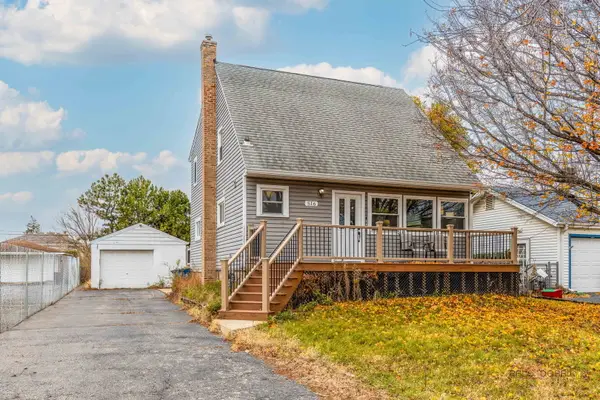 $550,000Active4 beds 3 baths1,500 sq. ft.
$550,000Active4 beds 3 baths1,500 sq. ft.516 N Emroy Avenue, Elmhurst, IL 60126
MLS# 12507358Listed by: HOMESMART CONNECT LLC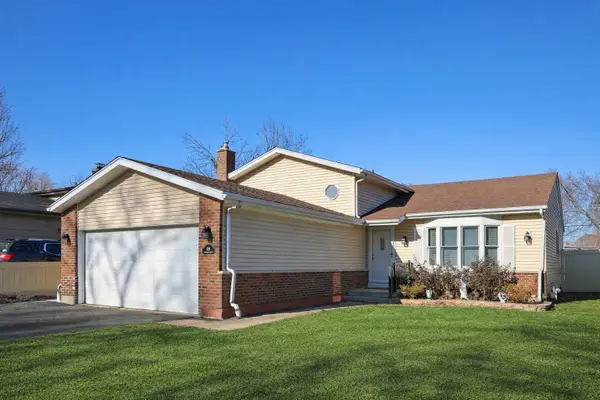 $570,000Active3 beds 2 baths2,070 sq. ft.
$570,000Active3 beds 2 baths2,070 sq. ft.639 W Comstock Avenue, Elmhurst, IL 60126
MLS# 12535389Listed by: @PROPERTIES CHRISTIE'S INTERNATIONAL REAL ESTATE $1,495,000Pending4 beds 4 baths2,906 sq. ft.
$1,495,000Pending4 beds 4 baths2,906 sq. ft.231 S Arlington Avenue, Elmhurst, IL 60126
MLS# 12529735Listed by: BERKSHIRE HATHAWAY HOMESERVICES CHICAGO $270,000Pending2 beds 1 baths1,055 sq. ft.
$270,000Pending2 beds 1 baths1,055 sq. ft.Address Withheld By Seller, Elmhurst, IL 60126
MLS# 12533672Listed by: HOMESMART CONNECT LLC $999,000Active4 beds 4 baths3,000 sq. ft.
$999,000Active4 beds 4 baths3,000 sq. ft.305 N Addison Avenue, Elmhurst, IL 60126
MLS# 12530600Listed by: BAIRD & WARNER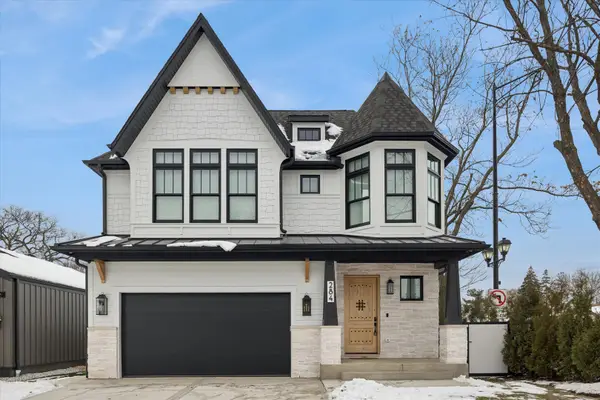 $1,599,900Active5 beds 5 baths3,550 sq. ft.
$1,599,900Active5 beds 5 baths3,550 sq. ft.284 N Highland Avenue, Elmhurst, IL 60126
MLS# 12532105Listed by: @PROPERTIES CHRISTIE'S INTERNATIONAL REAL ESTATE
