15W320 Concord Street, Elmhurst, IL 60126
Local realty services provided by:Results Realty ERA Powered
15W320 Concord Street,Elmhurst, IL 60126
$1,650,000
- 5 Beds
- 5 Baths
- 3,841 sq. ft.
- Single family
- Active
Listed by: tim schiller, carrie pikulik
Office: @properties christie's international real estate
MLS#:12487686
Source:MLSNI
Price summary
- Price:$1,650,000
- Price per sq. ft.:$429.58
About this home
Welcome to Elm Tucky - one of Elmhurst's newly sought-after pockets known for its estate sized lots, quiet streets, and family-friendly vibe. Sitting on an impressive (85.24 X 211 X 87.5 X 196.64) interior lot, this custom-built home offers a park-like backyard and a 3-car garage. Inside, you'll find 10-foot ceilings, a grand open foyer, and a thoughtful layout designed for everyday living. The main level includes a private office with black-french doors, formal dining room, a custom bar, and a mudroom with built-in command center. The gourmet kitchen features a scullery, oversized island, and breakfast nook bump-out - all open to a spacious family room with fireplace and a covered back porch. Upstairs, four bedrooms, and a luxurious primary suite with spa-worthy bath and massive walk-in closet. The finished lower level adds even more living space with a rec room, bar area, fitness room or 5th bedroom, wet bar, and ample storage. Located just blocks from Elmhurst Hospital, the new Canine Corner Dog Park, and local conveniences - this one checks every box for those seeking a truly custom, high-quality build in a Wisconsin type setting... Love Elmhurst
Contact an agent
Home facts
- Year built:2025
- Listing ID #:12487686
- Added:73 day(s) ago
- Updated:January 03, 2026 at 11:48 AM
Rooms and interior
- Bedrooms:5
- Total bathrooms:5
- Full bathrooms:4
- Half bathrooms:1
- Living area:3,841 sq. ft.
Heating and cooling
- Cooling:Central Air, Zoned
- Heating:Forced Air, Natural Gas
Structure and exterior
- Roof:Asphalt
- Year built:2025
- Building area:3,841 sq. ft.
- Lot area:0.19 Acres
Schools
- High school:York Community High School
- Middle school:Bryan Middle School
- Elementary school:Jackson Elementary School
Utilities
- Water:Lake Michigan
- Sewer:Public Sewer
Finances and disclosures
- Price:$1,650,000
- Price per sq. ft.:$429.58
New listings near 15W320 Concord Street
- New
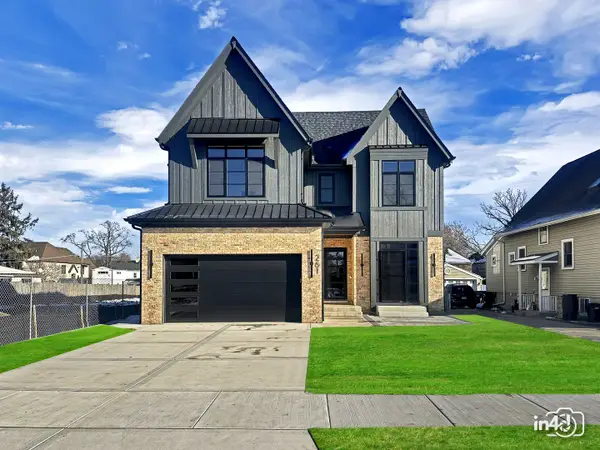 $1,849,900Active5 beds 6 baths5,311 sq. ft.
$1,849,900Active5 beds 6 baths5,311 sq. ft.261 N Highview Avenue, Elmhurst, IL 60126
MLS# 12537436Listed by: BAIRD & WARNER  $12,400Active0.55 Acres
$12,400Active0.55 Acres4 LOTS Elm Drive, Mill Creek, IL 62961
MLS# EB453189Listed by: EXIT REALTY NEW BEGINNINGZ- Open Sat, 10am to 12pmNew
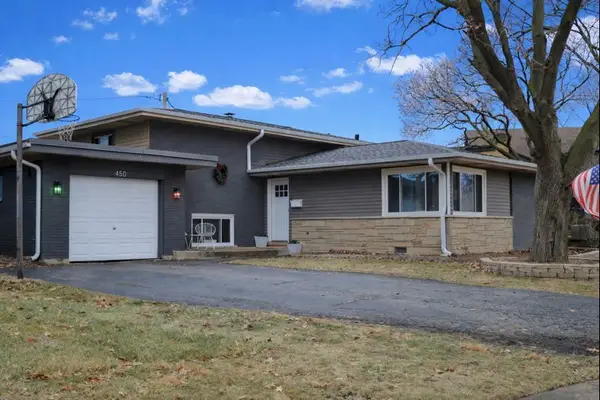 $480,000Active3 beds 2 baths1,213 sq. ft.
$480,000Active3 beds 2 baths1,213 sq. ft.450 E Park Avenue, Elmhurst, IL 60126
MLS# 12537130Listed by: BERKSHIRE HATHAWAY HOMESERVICES STARCK REAL ESTATE - New
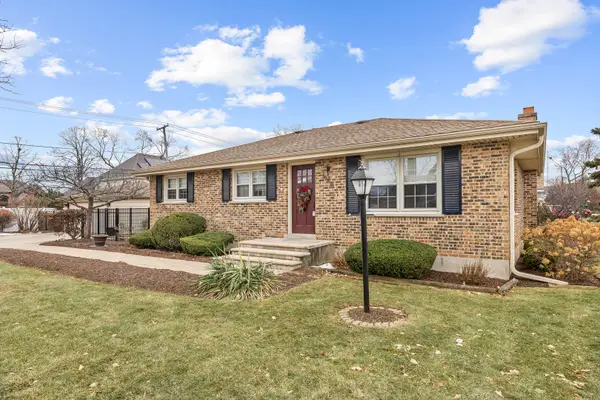 $552,000Active3 beds 3 baths1,218 sq. ft.
$552,000Active3 beds 3 baths1,218 sq. ft.132 E Gladys Avenue, Elmhurst, IL 60126
MLS# 12536277Listed by: RE/MAX PLAZA 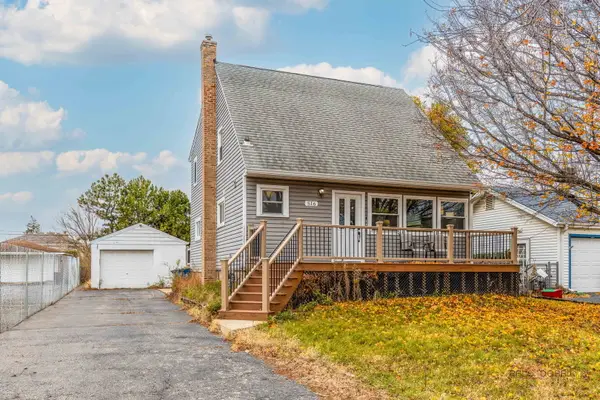 $550,000Active4 beds 3 baths1,500 sq. ft.
$550,000Active4 beds 3 baths1,500 sq. ft.516 N Emroy Avenue, Elmhurst, IL 60126
MLS# 12507358Listed by: HOMESMART CONNECT LLC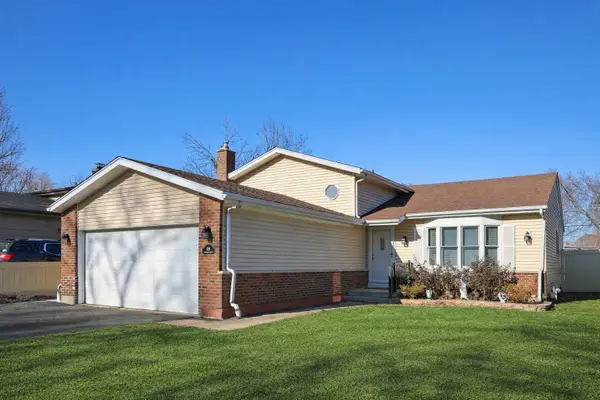 $570,000Active3 beds 2 baths2,070 sq. ft.
$570,000Active3 beds 2 baths2,070 sq. ft.639 W Comstock Avenue, Elmhurst, IL 60126
MLS# 12535389Listed by: @PROPERTIES CHRISTIE'S INTERNATIONAL REAL ESTATE $1,495,000Pending4 beds 4 baths2,906 sq. ft.
$1,495,000Pending4 beds 4 baths2,906 sq. ft.231 S Arlington Avenue, Elmhurst, IL 60126
MLS# 12529735Listed by: BERKSHIRE HATHAWAY HOMESERVICES CHICAGO $270,000Pending2 beds 1 baths1,055 sq. ft.
$270,000Pending2 beds 1 baths1,055 sq. ft.Address Withheld By Seller, Elmhurst, IL 60126
MLS# 12533672Listed by: HOMESMART CONNECT LLC $999,000Active4 beds 4 baths3,000 sq. ft.
$999,000Active4 beds 4 baths3,000 sq. ft.305 N Addison Avenue, Elmhurst, IL 60126
MLS# 12530600Listed by: BAIRD & WARNER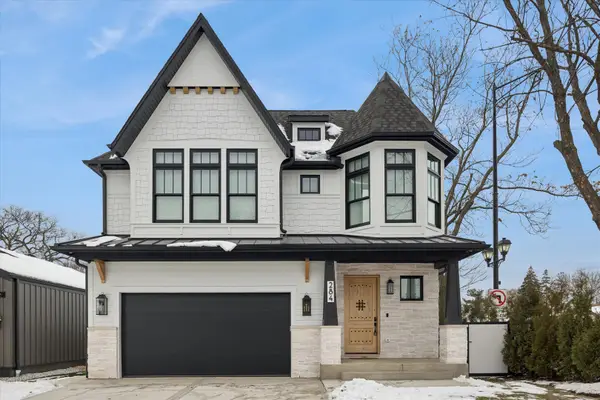 $1,599,900Active5 beds 5 baths3,550 sq. ft.
$1,599,900Active5 beds 5 baths3,550 sq. ft.284 N Highland Avenue, Elmhurst, IL 60126
MLS# 12532105Listed by: @PROPERTIES CHRISTIE'S INTERNATIONAL REAL ESTATE
