274 E Crescent Avenue, Elmhurst, IL 60126
Local realty services provided by:Results Realty ERA Powered
Listed by: christine cutrone, kathleen hill
Office: berkshire hathaway homeservices chicago
MLS#:12337649
Source:MLSNI
Price summary
- Price:$2,199,000
- Price per sq. ft.:$509.15
About this home
Welcome to Your Future Home. This is more than a luxury new construction - it's a rare opportunity to create a residence that reflects your style, your vision, and your lifestyle. Expertly designed and thoughtfully constructed by a quality local Elmhurst builder, this 5,800+ sq. ft. home showcases architectural detail, designer finishes, and premium features throughout. Set on an oversized lot in Elmhurst's desirable Tuxedo Park, the modern stucco and wood exterior with a sleek metal roof delivers standout curb appeal. The location is unbeatable - walk to award-winning Jefferson Elementary (2024 Blue Ribbon School), the Illinois Prairie Path, Smalley Pool & Park, and the York/Vallette Business District. Inside, three levels of luxury feature custom millwork, 10' ceilings, white oak hardwoods, and a chef's kitchen with large seating island, desirable scullery, and walk-in pantry that opens to an inviting family room with fireplace and backyard views. Upstairs, a resort-style primary suite boasts a spa bath with heated floors and sitting room/office, while each secondary bedroom includes a walk-in closet and bath access. The finished lower level is an entertainer's dream with 10' ceilings, full wet bar, exercise room, recreation/media room with fireplace, guest suite, and abundant storage. A heated 3-car garage, custom mudroom, smart wiring, and generator-ready service complete the package. Reach out today for a full feature sheet and details on available customization options. Interior photos shown are of a recently completed home by this builder, showcasing the exceptional craftsmanship you can expect. This is not just another Elmhurst new build - it's custom luxury, elevated.
Contact an agent
Home facts
- Year built:2026
- Listing ID #:12337649
- Added:77 day(s) ago
- Updated:January 03, 2026 at 08:59 AM
Rooms and interior
- Bedrooms:5
- Total bathrooms:5
- Full bathrooms:4
- Half bathrooms:1
- Living area:4,319 sq. ft.
Heating and cooling
- Cooling:Central Air, Zoned
- Heating:Forced Air, Natural Gas
Structure and exterior
- Roof:Asphalt, Metal
- Year built:2026
- Building area:4,319 sq. ft.
Schools
- High school:York Community High School
- Middle school:Sandburg Middle School
- Elementary school:Jefferson Elementary School
Utilities
- Water:Lake Michigan, Public
- Sewer:Public Sewer
Finances and disclosures
- Price:$2,199,000
- Price per sq. ft.:$509.15
New listings near 274 E Crescent Avenue
- New
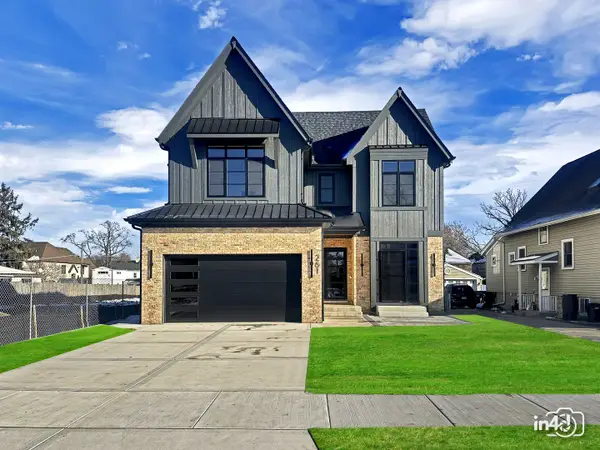 $1,849,900Active5 beds 6 baths5,311 sq. ft.
$1,849,900Active5 beds 6 baths5,311 sq. ft.261 N Highview Avenue, Elmhurst, IL 60126
MLS# 12537436Listed by: BAIRD & WARNER  $12,400Active0.55 Acres
$12,400Active0.55 Acres4 LOTS Elm Drive, Mill Creek, IL 62961
MLS# EB453189Listed by: EXIT REALTY NEW BEGINNINGZ- Open Sat, 10am to 12pmNew
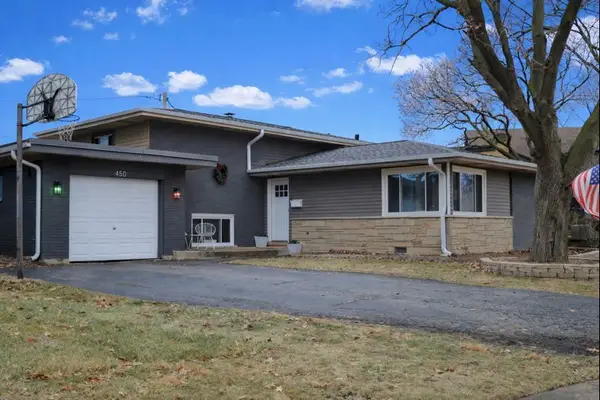 $480,000Active3 beds 2 baths1,213 sq. ft.
$480,000Active3 beds 2 baths1,213 sq. ft.450 E Park Avenue, Elmhurst, IL 60126
MLS# 12537130Listed by: BERKSHIRE HATHAWAY HOMESERVICES STARCK REAL ESTATE - New
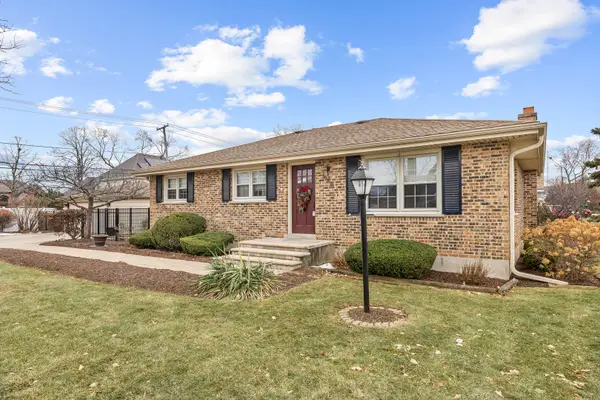 $552,000Active3 beds 3 baths1,218 sq. ft.
$552,000Active3 beds 3 baths1,218 sq. ft.132 E Gladys Avenue, Elmhurst, IL 60126
MLS# 12536277Listed by: RE/MAX PLAZA 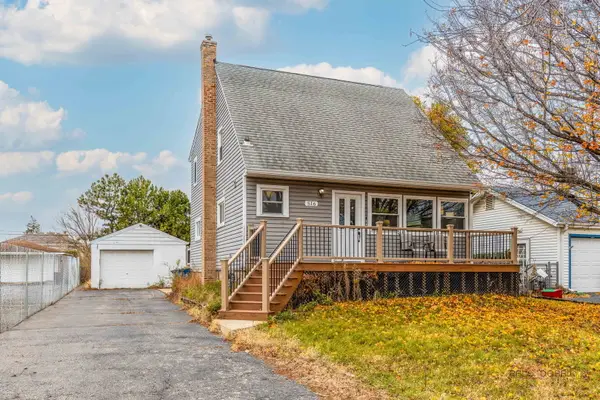 $550,000Active4 beds 3 baths1,500 sq. ft.
$550,000Active4 beds 3 baths1,500 sq. ft.516 N Emroy Avenue, Elmhurst, IL 60126
MLS# 12507358Listed by: HOMESMART CONNECT LLC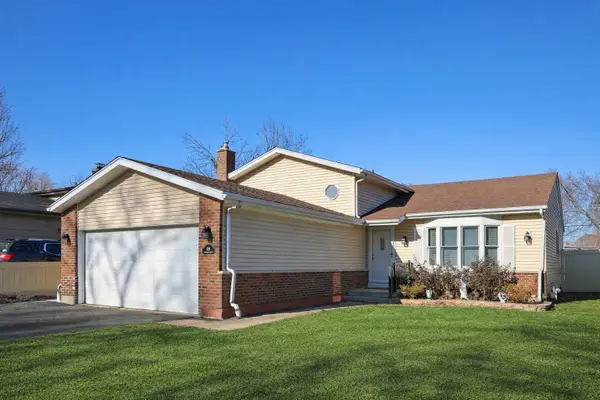 $570,000Active3 beds 2 baths2,070 sq. ft.
$570,000Active3 beds 2 baths2,070 sq. ft.639 W Comstock Avenue, Elmhurst, IL 60126
MLS# 12535389Listed by: @PROPERTIES CHRISTIE'S INTERNATIONAL REAL ESTATE $1,495,000Pending4 beds 4 baths2,906 sq. ft.
$1,495,000Pending4 beds 4 baths2,906 sq. ft.231 S Arlington Avenue, Elmhurst, IL 60126
MLS# 12529735Listed by: BERKSHIRE HATHAWAY HOMESERVICES CHICAGO $270,000Pending2 beds 1 baths1,055 sq. ft.
$270,000Pending2 beds 1 baths1,055 sq. ft.Address Withheld By Seller, Elmhurst, IL 60126
MLS# 12533672Listed by: HOMESMART CONNECT LLC $999,000Active4 beds 4 baths3,000 sq. ft.
$999,000Active4 beds 4 baths3,000 sq. ft.305 N Addison Avenue, Elmhurst, IL 60126
MLS# 12530600Listed by: BAIRD & WARNER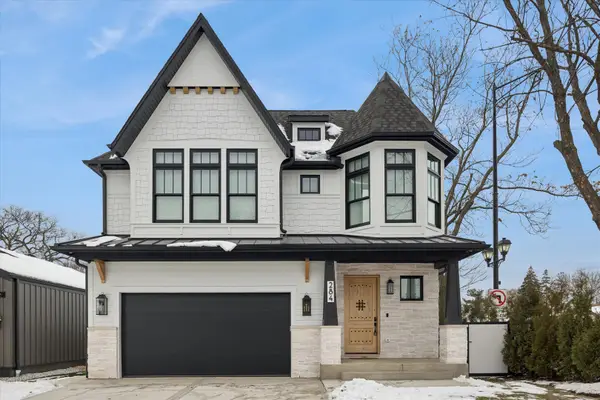 $1,599,900Active5 beds 5 baths3,550 sq. ft.
$1,599,900Active5 beds 5 baths3,550 sq. ft.284 N Highland Avenue, Elmhurst, IL 60126
MLS# 12532105Listed by: @PROPERTIES CHRISTIE'S INTERNATIONAL REAL ESTATE
