377 S Prairie Avenue, Elmhurst, IL 60126
Local realty services provided by:Results Realty ERA Powered
377 S Prairie Avenue,Elmhurst, IL 60126
$2,399,000
- 7 Beds
- 7 Baths
- 5,700 sq. ft.
- Single family
- Active
Listed by: jeffrey proctor
Office: @properties christie's international real estate
MLS#:12520911
Source:MLSNI
Price summary
- Price:$2,399,000
- Price per sq. ft.:$420.88
About this home
In Elmhurst's coveted Cherry Farm enclave, where tree-lined streets meet architectural artistry, a new chapter of luxury living unfolds at 377 S. Prairie Avenue. This 5,700-square-foot custom home by Bloomfield Development was designed for those who value beauty, substance, and connection-a residence where every detail feels intentional and every space invites you to live effortlessly. With seven bedrooms and six-and-a-half baths, it's a home that blends modern elegance with timeless warmth, crafted for gatherings that flow as easily as quiet mornings in the sunlight. Bathed in natural light from charcoal-framed European casement windows, the interior reveals 5-inch white oak flooring, glass-and-metal staircase dividers, and layers of custom millwork that speak to Bloomfield's meticulous craftsmanship. At the heart of the home, the chef's kitchen pairs Taj Mahal quartz countertops with waterfall edges and custom Bloomfield-designed walnut cabinetry with a Sub-Zero, Wolf, and Cove appliance suite. A striking matte-black range hood trimmed in polished gold creates a sculptural focal point, while the butler's pantry with wet bar adds hidden functionality for seamless entertaining. The kitchen flows effortlessly into the formal dining room and a living area centered on a custom stone fireplace-spaces designed for both celebration and calm. A private main-level bedroom suite offers flexibility as a guest retreat or home office, blending convenience with privacy-a thoughtful touch that adapts beautifully to changing needs. A powder room nearby serves guests during gatherings, adding convenience without interrupting the home's flow. The second level offers five spacious bedrooms, each with ensuite baths and walk-in closets, creating a rare sense of harmony and privacy throughout. The primary suite is a true sanctuary, showcasing a paneled accent wall, two expansive walk-in closets, and a spa-inspired bath with heated floors. A second-floor laundry room adds practical ease to daily life without compromising the home's refined rhythm. Downstairs, the radiant-heated lower level expands the living experience with a recreation lounge, exercise studio, and sleek wet bar with a modern wine cellar. A bedroom with a large walk-in closet completes the space-perfect for an additional guest suite, media room, or creative retreat. Every square foot was intentionally designed to deliver both comfort and versatility. Outside, bluestone pathways and professional landscaping frame a large fenced yard, ideal for outdoor entertaining or relaxed evenings under the stars. A heated three-car garage, whole-home audio pre-wiring, and energy-efficient mechanical systems complete the home's blend of innovation and timeless design. Recognized by Architectural Digest, Luxe Magazine, and Bravo TV, Bloomfield Development is celebrated for creating homes that combine enduring quality with striking beauty-a reputation built on over two decades of craftsmanship and integrity. Every detail at 377 S. Prairie Avenue was imagined for those who expect more-more light, more luxury, more connection. A custom home that's as functional as it is beautiful, ready to welcome its first chapter of modern Elmhurst living.
Contact an agent
Home facts
- Year built:2025
- Listing ID #:12520911
- Added:161 day(s) ago
- Updated:January 08, 2026 at 11:45 AM
Rooms and interior
- Bedrooms:7
- Total bathrooms:7
- Full bathrooms:6
- Half bathrooms:1
- Living area:5,700 sq. ft.
Heating and cooling
- Cooling:Central Air
- Heating:Natural Gas
Structure and exterior
- Year built:2025
- Building area:5,700 sq. ft.
Schools
- High school:York Community High School
- Middle school:Sandburg Middle School
- Elementary school:Edison Elementary School
Utilities
- Water:Public
- Sewer:Public Sewer
Finances and disclosures
- Price:$2,399,000
- Price per sq. ft.:$420.88
New listings near 377 S Prairie Avenue
- New
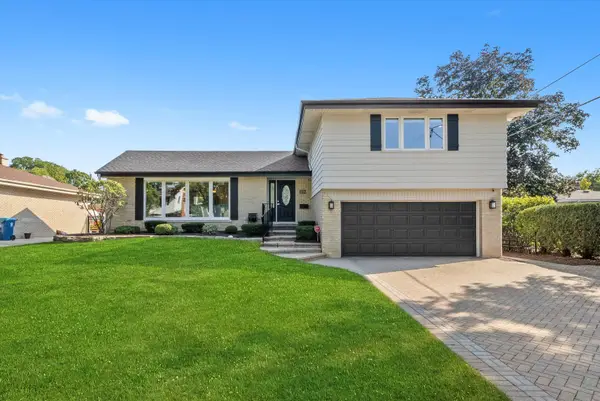 $959,000Active3 beds 4 baths2,544 sq. ft.
$959,000Active3 beds 4 baths2,544 sq. ft.142 E Quincy Street, Elmhurst, IL 60126
MLS# 12519877Listed by: DICIANNI REALTY INC - New
 $410,000Active3 beds 3 baths2,006 sq. ft.
$410,000Active3 beds 3 baths2,006 sq. ft.7 Birch Tree Court, Elmhurst, IL 60126
MLS# 12524594Listed by: SKYDAN REAL ESTATE SALES, LLC - New
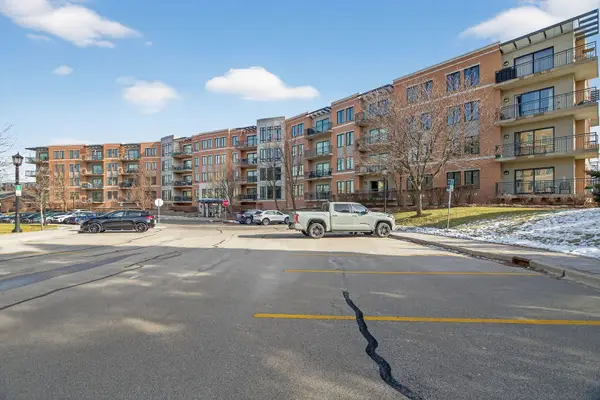 $680,000Active2 beds 2 baths1,530 sq. ft.
$680,000Active2 beds 2 baths1,530 sq. ft.145 S York Street #310, Elmhurst, IL 60126
MLS# 12540964Listed by: CROSSTOWN REALTORS, INC. - New
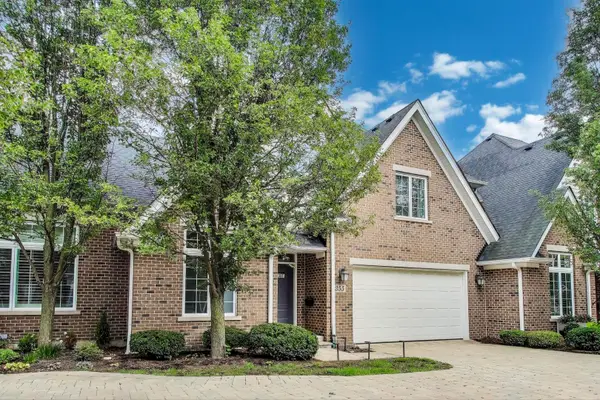 $779,000Active3 beds 4 baths2,213 sq. ft.
$779,000Active3 beds 4 baths2,213 sq. ft.355 W First Avenue, Elmhurst, IL 60126
MLS# 12538399Listed by: @PROPERTIES CHRISTIE'S INTERNATIONAL REAL ESTATE - New
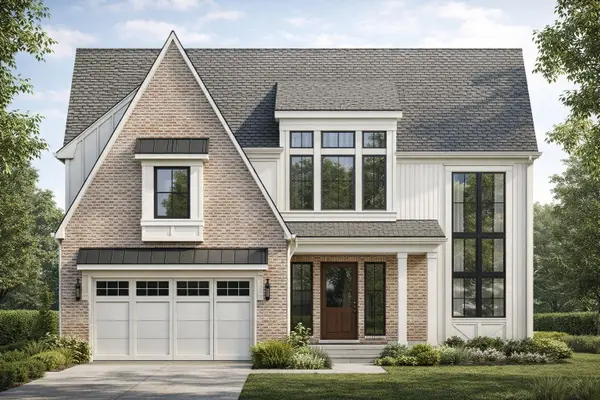 $3,250,000Active5 beds 6 baths4,244 sq. ft.
$3,250,000Active5 beds 6 baths4,244 sq. ft.224 E May Street, Elmhurst, IL 60126
MLS# 12541768Listed by: @PROPERTIES CHRISTIE'S INTERNATIONAL REAL ESTATE - New
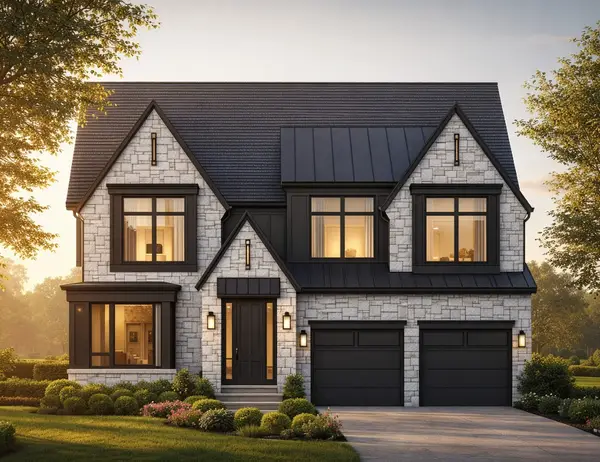 $3,500,000Active6 beds 7 baths5,788 sq. ft.
$3,500,000Active6 beds 7 baths5,788 sq. ft.251 E South Street, Elmhurst, IL 60126
MLS# 12538715Listed by: @PROPERTIES CHRISTIE'S INTERNATIONAL REAL ESTATE - Open Sun, 12 to 3pmNew
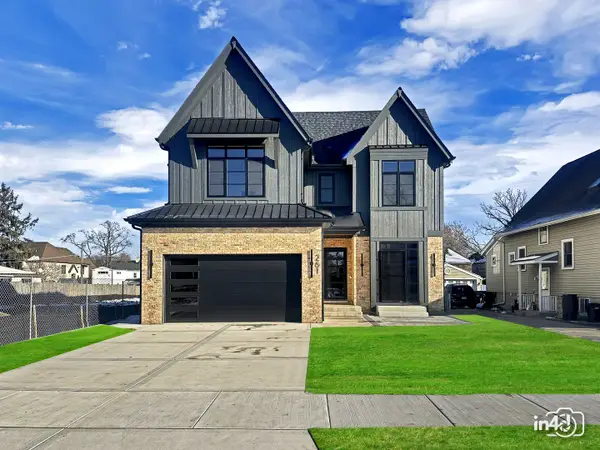 $1,849,900Active5 beds 6 baths5,311 sq. ft.
$1,849,900Active5 beds 6 baths5,311 sq. ft.261 N Highview Avenue, Elmhurst, IL 60126
MLS# 12537436Listed by: BAIRD & WARNER  $12,400Active0.55 Acres
$12,400Active0.55 Acres4 LOTS Elm Drive, Mill Creek, IL 62961
MLS# EB453189Listed by: EXIT REALTY NEW BEGINNINGZ- Open Sun, 10am to 12pmNew
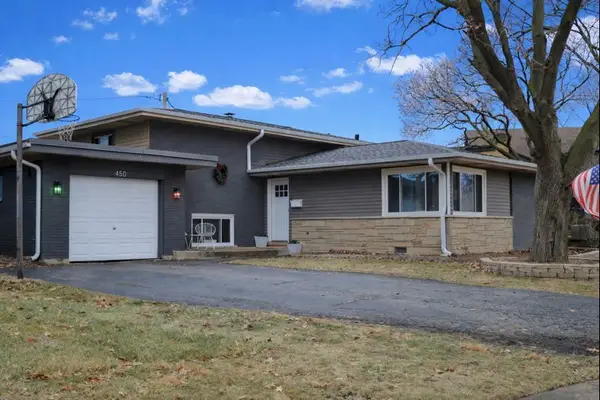 $480,000Active3 beds 2 baths1,213 sq. ft.
$480,000Active3 beds 2 baths1,213 sq. ft.450 E Park Avenue, Elmhurst, IL 60126
MLS# 12537130Listed by: BERKSHIRE HATHAWAY HOMESERVICES STARCK REAL ESTATE - Open Sun, 1 to 3pm
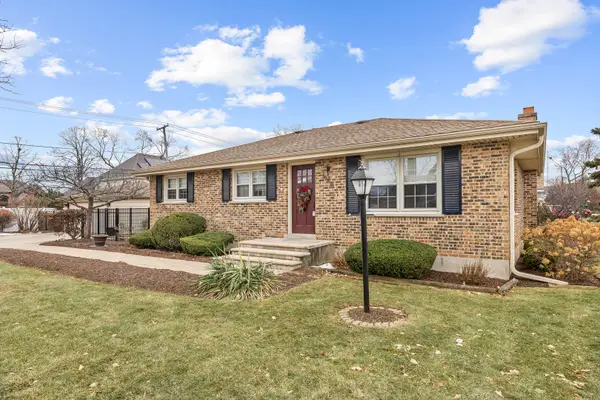 $552,000Active3 beds 3 baths1,218 sq. ft.
$552,000Active3 beds 3 baths1,218 sq. ft.132 E Gladys Avenue, Elmhurst, IL 60126
MLS# 12536277Listed by: RE/MAX PLAZA
