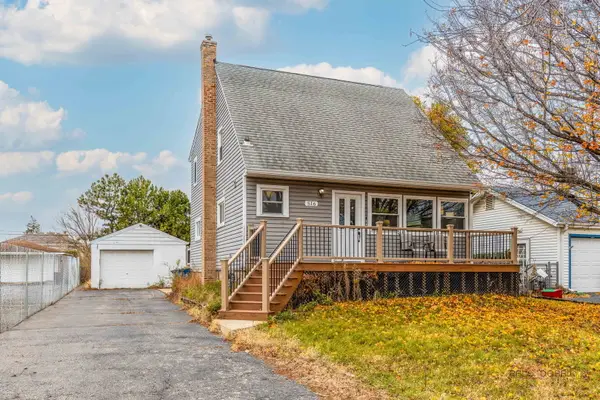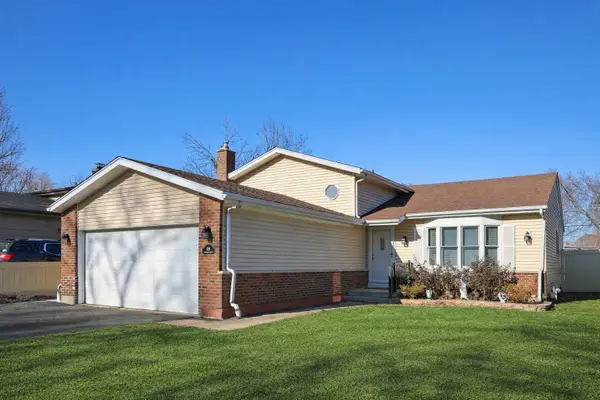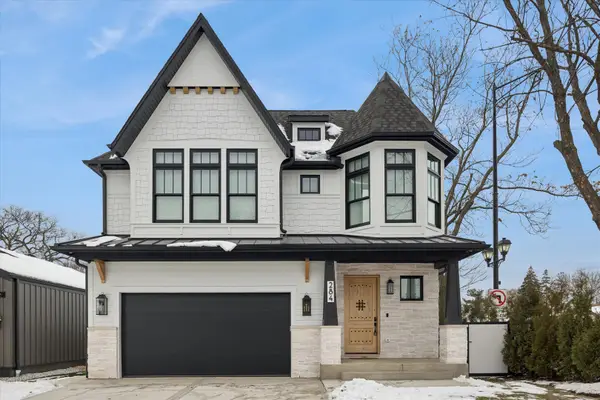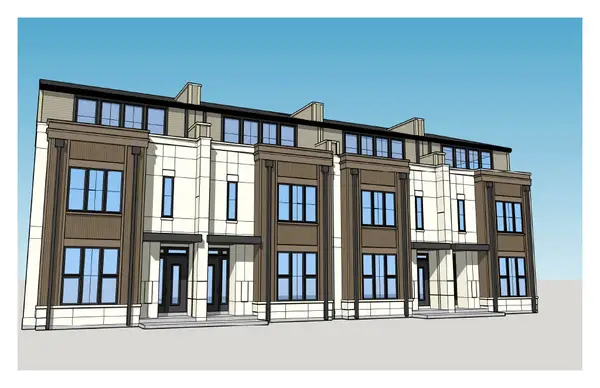3N425 Howard Avenue, Elmhurst, IL 60126
Local realty services provided by:Results Realty ERA Powered
3N425 Howard Avenue,Elmhurst, IL 60126
$435,000
- 5 Beds
- 3 Baths
- - sq. ft.
- Single family
- Sold
Listed by: craig fallico
Office: baird & warner
MLS#:12507216
Source:MLSNI
Sorry, we are unable to map this address
Price summary
- Price:$435,000
About this home
Come see this spacious 5-bedroom, 3-bath home in highly sought-after Elmhurst! The main floor offers two bedrooms, including one with a private full bath and walk-in closet, plus another full bath for convenience. The oversized Primary Suite features a remodeled bath with dual vanities, separate shower, whirlpool tub, and two walk-in closets. Large dining and living rooms are perfect for entertaining, while the family room showcases a beautiful stone fireplace. A full basement with roughed-in plumbing for another bath, a 2.5-car garage with storage/work room, a large wood deck, and a heated/air-conditioned outbuilding add incredible versatility. Updates include a 2019 furnace, two water heaters, refrigerator, washer, and dryer, with the Primary Bath remodeled in 2018. Located in the desirable Elmhurst School District, this home is sold As-Is and offers great potential with some TLC.
Contact an agent
Home facts
- Year built:1958
- Listing ID #:12507216
- Added:56 day(s) ago
- Updated:December 29, 2025 at 08:01 AM
Rooms and interior
- Bedrooms:5
- Total bathrooms:3
- Full bathrooms:3
Heating and cooling
- Cooling:Central Air
- Heating:Forced Air, Natural Gas, Zoned
Structure and exterior
- Roof:Asphalt
- Year built:1958
Schools
- High school:York Community High School
- Middle school:Churchville Middle School
- Elementary school:Fischer Elementary School
Utilities
- Water:Lake Michigan
- Sewer:Public Sewer
Finances and disclosures
- Price:$435,000
- Tax amount:$8,262 (2024)
New listings near 3N425 Howard Avenue
- New
 $550,000Active4 beds 3 baths1,500 sq. ft.
$550,000Active4 beds 3 baths1,500 sq. ft.516 N Emroy Avenue, Elmhurst, IL 60126
MLS# 12507358Listed by: HOMESMART CONNECT LLC - New
 $570,000Active3 beds 2 baths2,070 sq. ft.
$570,000Active3 beds 2 baths2,070 sq. ft.639 W Comstock Avenue, Elmhurst, IL 60126
MLS# 12535389Listed by: @PROPERTIES CHRISTIE'S INTERNATIONAL REAL ESTATE  $1,495,000Pending4 beds 4 baths2,906 sq. ft.
$1,495,000Pending4 beds 4 baths2,906 sq. ft.231 S Arlington Avenue, Elmhurst, IL 60126
MLS# 12529735Listed by: BERKSHIRE HATHAWAY HOMESERVICES CHICAGO $270,000Pending2 beds 1 baths1,055 sq. ft.
$270,000Pending2 beds 1 baths1,055 sq. ft.Address Withheld By Seller, Elmhurst, IL 60126
MLS# 12533672Listed by: HOMESMART CONNECT LLC- New
 $999,000Active4 beds 4 baths3,000 sq. ft.
$999,000Active4 beds 4 baths3,000 sq. ft.305 N Addison Avenue, Elmhurst, IL 60126
MLS# 12530600Listed by: BAIRD & WARNER  $1,599,900Active5 beds 5 baths3,550 sq. ft.
$1,599,900Active5 beds 5 baths3,550 sq. ft.284 N Highland Avenue, Elmhurst, IL 60126
MLS# 12532105Listed by: @PROPERTIES CHRISTIE'S INTERNATIONAL REAL ESTATE $695,000Active4 beds 2 baths1,458 sq. ft.
$695,000Active4 beds 2 baths1,458 sq. ft.272 N Willow Road, Elmhurst, IL 60126
MLS# 12513571Listed by: COMPASS $665,000Pending3 beds 3 baths1,820 sq. ft.
$665,000Pending3 beds 3 baths1,820 sq. ft.309 N Clinton Avenue, Elmhurst, IL 60126
MLS# 12530771Listed by: @PROPERTIES CHRISTIE'S INTERNATIONAL REAL ESTATE $1,625,000Active4 beds 5 baths5,103 sq. ft.
$1,625,000Active4 beds 5 baths5,103 sq. ft.256 Addison Avenue N, Elmhurst, IL 60126
MLS# 12531434Listed by: L.W. REEDY REAL ESTATE $700,000Pending4 beds 3 baths1,763 sq. ft.
$700,000Pending4 beds 3 baths1,763 sq. ft.120 S Fairlane Avenue, Elmhurst, IL 60126
MLS# 12529838Listed by: @PROPERTIES CHRISTIE'S INTERNATIONAL REAL ESTATE
