448 W Vallette Street, Elmhurst, IL 60126
Local realty services provided by:ERA Naper Realty
448 W Vallette Street,Elmhurst, IL 60126
$863,550
- 4 Beds
- 3 Baths
- - sq. ft.
- Single family
- Sold
Listed by: margaret peterson
Office: l.w. reedy real estate
MLS#:12506789
Source:MLSNI
Sorry, we are unable to map this address
Price summary
- Price:$863,550
About this home
Welcome to this exceptional 3-4 bedroom, 3-bath ranch-style home offering approximately 1,700 square feet of thoughtfully designed living space. Set on a beautifully fenced corner lot, this property features a private patio with an included Weber grill connected to a natural gas line - ideal for entertaining or relaxing outdoors. The home's stylish exterior showcases premium James Hardie siding in a rich iron gray color, accented with distinctive staggered-edge panels for timeless curb appeal. An attached two-car garage with an epoxy floor opens into a convenient mudroom that keeps daily life organized and functional. Step inside to a stunning open-concept living and dining area featuring a graceful tray ceiling, recessed lighting, and a cozy fireplace. The light-filled remodeled kitchen is a showstopper with granite countertops, custom Amish cabinetry, a farmhouse sink, stainless steel appliances, a peninsula with seating and prep sink, and hardwood floors flowing throughout the main level. The primary suite is truly impressive, offering a completely remodeled spa-like bathroom with a soaking tub, separate shower, and a generous walk-in closet. The guest bath is equally stylish, featuring modern fixtures and a smart layout. A dedicated study area provides the perfect space for a remote office or homework nook. The lower level expands your living space with a spacious family room featuring porcelain heated floors, a fourth bedroom or flexible workout/office space, and a remodeled .75 bathroom that is adjoined with the laundry nook. An enormous concrete crawlspace offers abundant, easily accessible storage. This home is in absolute move-in ready condition, professionally decorated, and showcases exceptional craftsmanship and attention to detail throughout. Enjoy your tour and make yourself at home!
Contact an agent
Home facts
- Year built:1951
- Listing ID #:12506789
- Added:70 day(s) ago
- Updated:January 09, 2026 at 07:43 PM
Rooms and interior
- Bedrooms:4
- Total bathrooms:3
- Full bathrooms:3
Heating and cooling
- Cooling:Central Air
- Heating:Natural Gas
Structure and exterior
- Roof:Asphalt
- Year built:1951
Schools
- High school:York Community High School
- Middle school:Bryan Middle School
- Elementary school:Lincoln Elementary School
Utilities
- Water:Lake Michigan
- Sewer:Public Sewer
Finances and disclosures
- Price:$863,550
- Tax amount:$10,217 (2024)
New listings near 448 W Vallette Street
- New
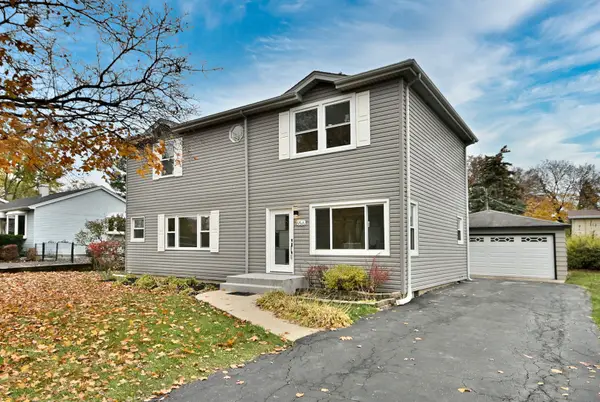 $739,900Active4 beds 3 baths1,900 sq. ft.
$739,900Active4 beds 3 baths1,900 sq. ft.656 W Comstock Avenue, Elmhurst, IL 60126
MLS# 12544051Listed by: L.W. REEDY REAL ESTATE  $1,075,000Pending4 beds 3 baths2,761 sq. ft.
$1,075,000Pending4 beds 3 baths2,761 sq. ft.705 S Edgewood Avenue, Elmhurst, IL 60126
MLS# 12540421Listed by: DICIANNI REALTY INC- New
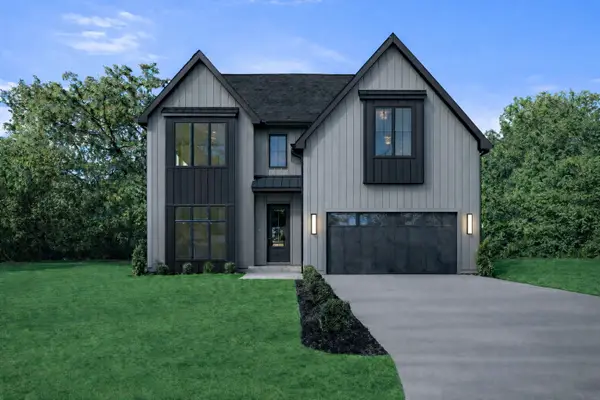 $1,850,000Active5 beds 5 baths5,100 sq. ft.
$1,850,000Active5 beds 5 baths5,100 sq. ft.1005 S Mitchell Avenue, Elmhurst, IL 60126
MLS# 12543426Listed by: RE/MAX FUTURE - New
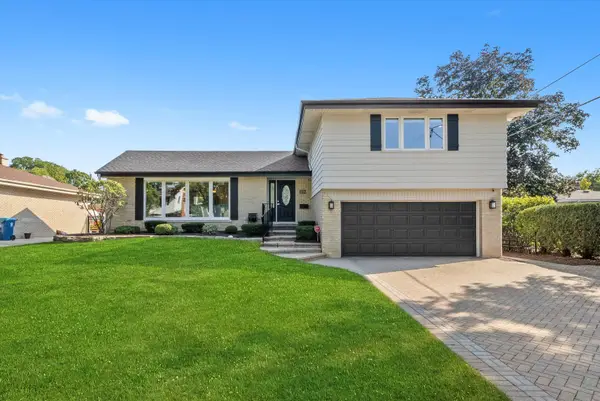 $959,000Active3 beds 4 baths2,544 sq. ft.
$959,000Active3 beds 4 baths2,544 sq. ft.142 E Quincy Street, Elmhurst, IL 60126
MLS# 12519877Listed by: DICIANNI REALTY INC - New
 $410,000Active3 beds 3 baths2,006 sq. ft.
$410,000Active3 beds 3 baths2,006 sq. ft.7 Birch Tree Court, Elmhurst, IL 60126
MLS# 12524594Listed by: SKYDAN REAL ESTATE SALES, LLC - New
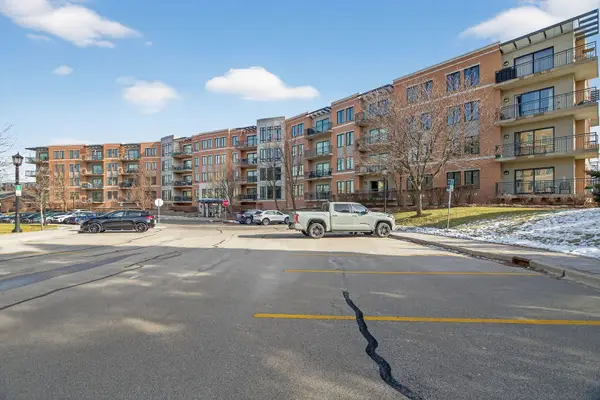 $680,000Active2 beds 2 baths1,530 sq. ft.
$680,000Active2 beds 2 baths1,530 sq. ft.145 S York Street #310, Elmhurst, IL 60126
MLS# 12540964Listed by: CROSSTOWN REALTORS, INC. - New
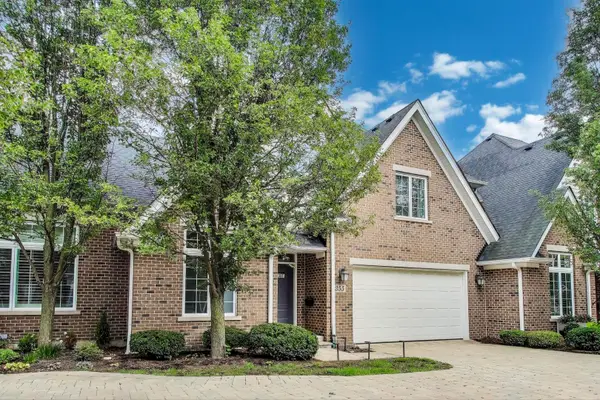 $779,000Active3 beds 4 baths2,213 sq. ft.
$779,000Active3 beds 4 baths2,213 sq. ft.355 W First Avenue, Elmhurst, IL 60126
MLS# 12538399Listed by: @PROPERTIES CHRISTIE'S INTERNATIONAL REAL ESTATE - New
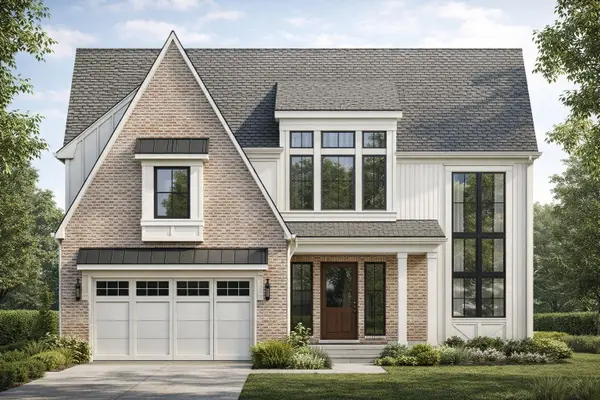 $3,250,000Active5 beds 6 baths4,244 sq. ft.
$3,250,000Active5 beds 6 baths4,244 sq. ft.224 E May Street, Elmhurst, IL 60126
MLS# 12541768Listed by: @PROPERTIES CHRISTIE'S INTERNATIONAL REAL ESTATE - New
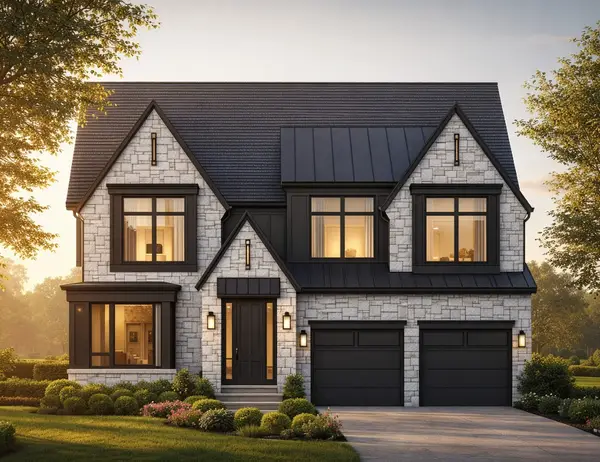 $3,500,000Active6 beds 7 baths5,788 sq. ft.
$3,500,000Active6 beds 7 baths5,788 sq. ft.251 E South Street, Elmhurst, IL 60126
MLS# 12538715Listed by: @PROPERTIES CHRISTIE'S INTERNATIONAL REAL ESTATE - Open Sun, 12 to 3pmNew
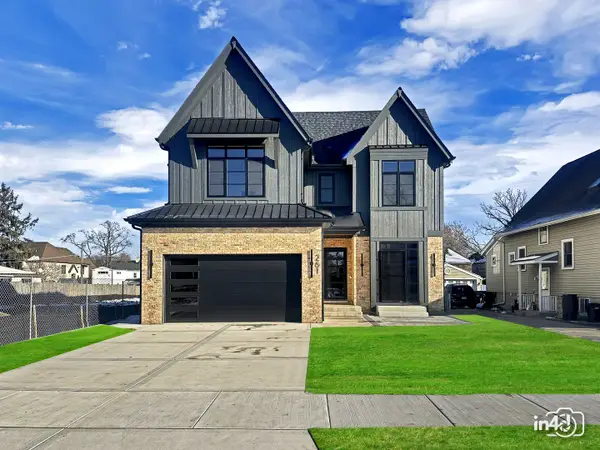 $1,849,900Active5 beds 6 baths5,311 sq. ft.
$1,849,900Active5 beds 6 baths5,311 sq. ft.261 N Highview Avenue, Elmhurst, IL 60126
MLS# 12537436Listed by: BAIRD & WARNER
