505 W Alexander Boulevard, Elmhurst, IL 60126
Local realty services provided by:ERA Naper Realty
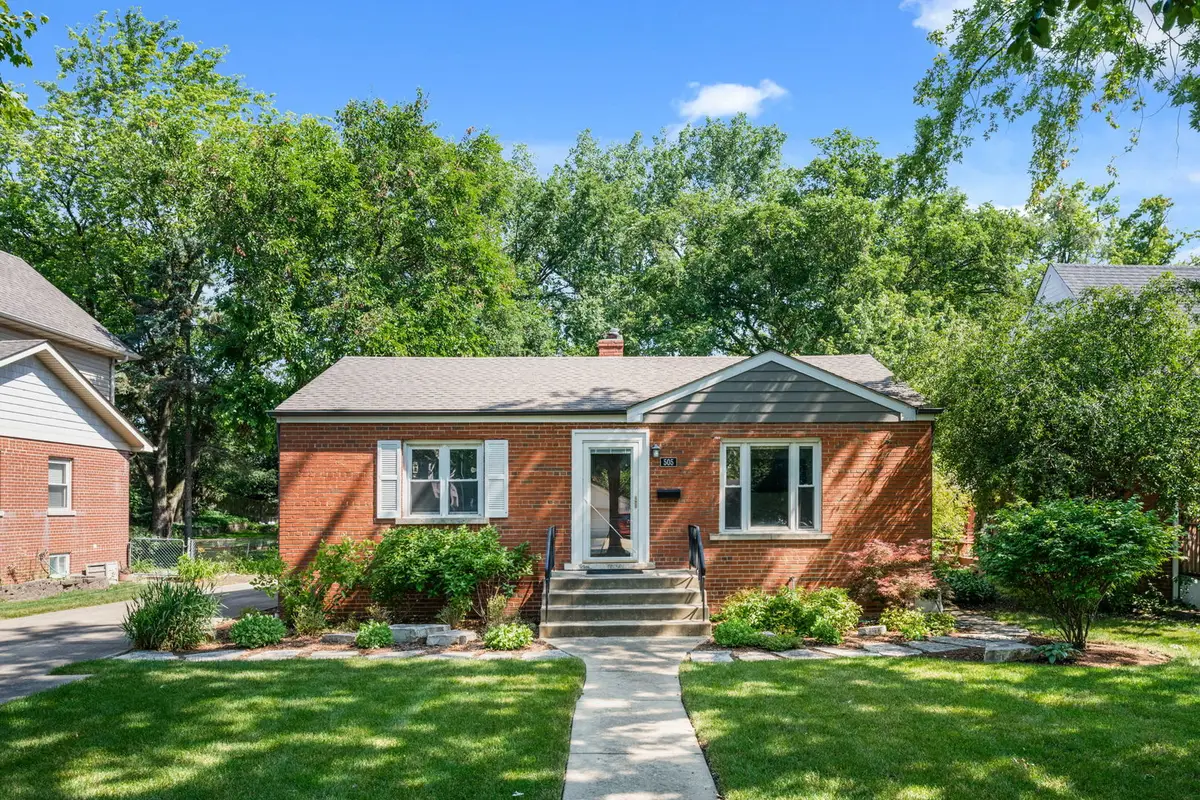
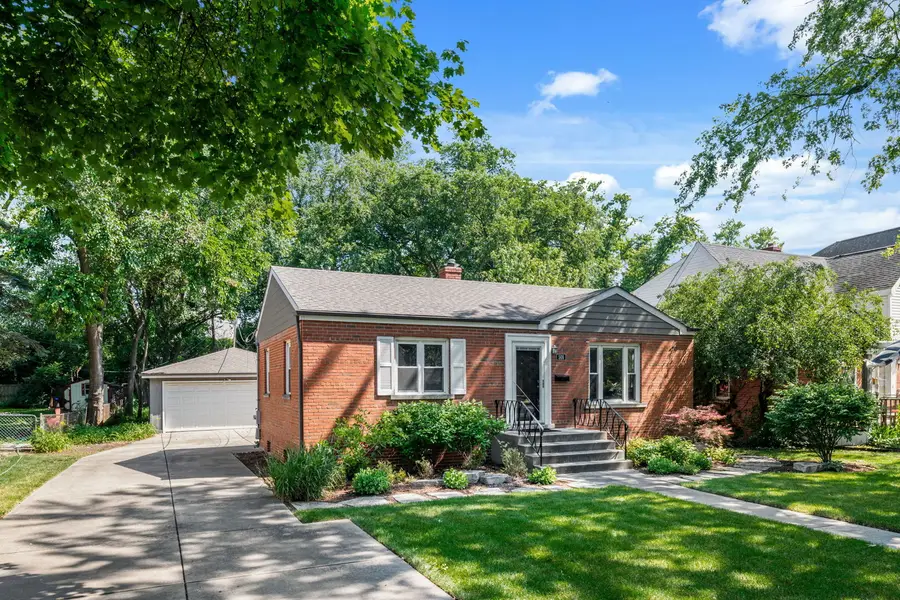
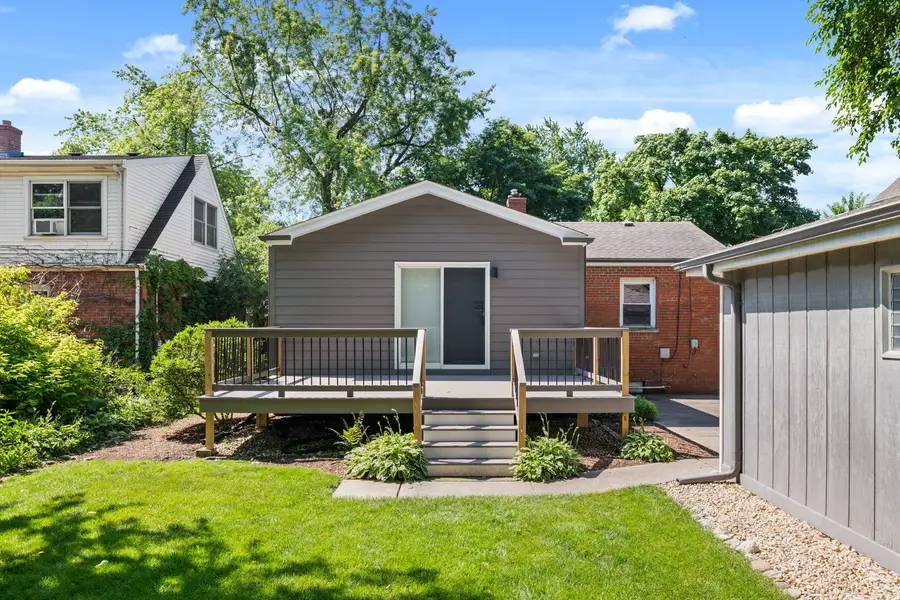
505 W Alexander Boulevard,Elmhurst, IL 60126
$524,900
- 3 Beds
- 1 Baths
- 1,140 sq. ft.
- Single family
- Active
Listed by:jarrett svendsen
Office:realty one group ethos
MLS#:12417658
Source:MLSNI
Price summary
- Price:$524,900
- Price per sq. ft.:$460.44
About this home
Renovated and low maintenance 3 bed 1 bath brick ranch with beautiful curb appeal and an oversized lot! Enjoy one floor living in this southern facing home that has been lovingly cared for by the same family for generations. This home also has the perfect base for a second floor expansion or building out additional living space in the basement! There is nothing to do here, but move in and enjoy. The entire home was renovated in 2015 including the kitchen and bathroom with quartz countertops, porcelain flooring and all stainless steel appliances. At that time they also installed a full new HVAC system, refinished the hardwood floors and installed new plumbing. Additional updates include a brand new composite deck in 2023, new composite siding in back of home 2023, water heater 2024, sump and ejector pumps 2023, recently painted and newer landscaping. The full basement is unfinished for great storage or future living space. Large concrete driveway leads to a huge 2.5 car garage with additional tandem space for workshop or storage. Located in Elmhurst's Hawthorne Elementary, Sandburg Middle and York Community High School district. Short walking distance to the High School, Plunkett Park, Elmhurst University, the vibrant downtown Elmhurst and the Metra. Reach out to us with questions or to inquire about custom home building.
Contact an agent
Home facts
- Year built:1950
- Listing Id #:12417658
- Added:33 day(s) ago
- Updated:August 13, 2025 at 10:47 AM
Rooms and interior
- Bedrooms:3
- Total bathrooms:1
- Full bathrooms:1
- Living area:1,140 sq. ft.
Heating and cooling
- Cooling:Central Air
- Heating:Forced Air, Natural Gas
Structure and exterior
- Year built:1950
- Building area:1,140 sq. ft.
Schools
- High school:York Community High School
- Elementary school:Hawthorne Elementary School
Utilities
- Water:Public
- Sewer:Public Sewer
Finances and disclosures
- Price:$524,900
- Price per sq. ft.:$460.44
- Tax amount:$7,654 (2023)
New listings near 505 W Alexander Boulevard
- New
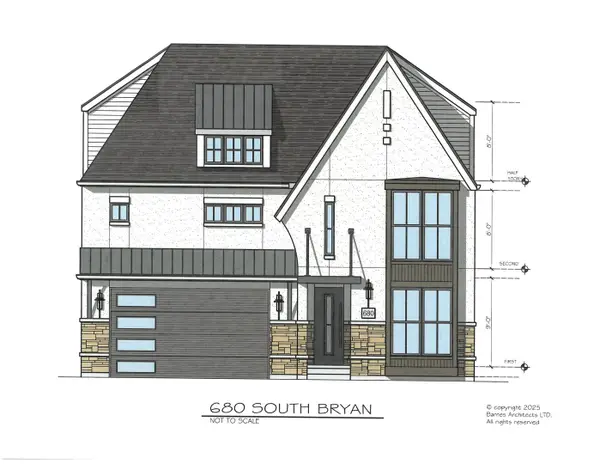 $1,750,000Active6 beds 6 baths4,055 sq. ft.
$1,750,000Active6 beds 6 baths4,055 sq. ft.680 S Bryan Street, Elmhurst, IL 60126
MLS# 12195200Listed by: L.W. REEDY REAL ESTATE - New
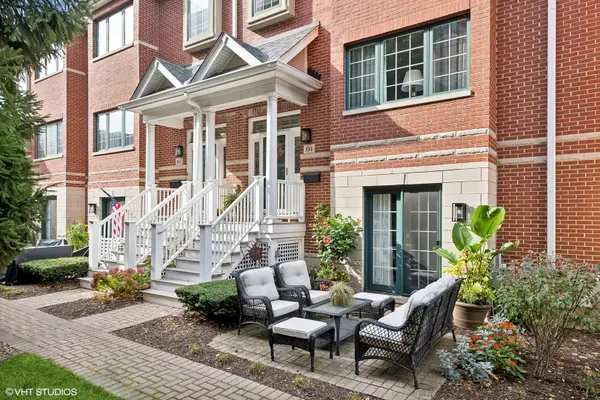 $695,000Active3 beds 3 baths2,067 sq. ft.
$695,000Active3 beds 3 baths2,067 sq. ft.194 N Addison Avenue, Elmhurst, IL 60126
MLS# 12445393Listed by: COMPASS - New
 $1,485,000Active4 beds 5 baths3,592 sq. ft.
$1,485,000Active4 beds 5 baths3,592 sq. ft.622 S Euclid Avenue, Elmhurst, IL 60126
MLS# 12444197Listed by: DICIANNI REALTY INC - New
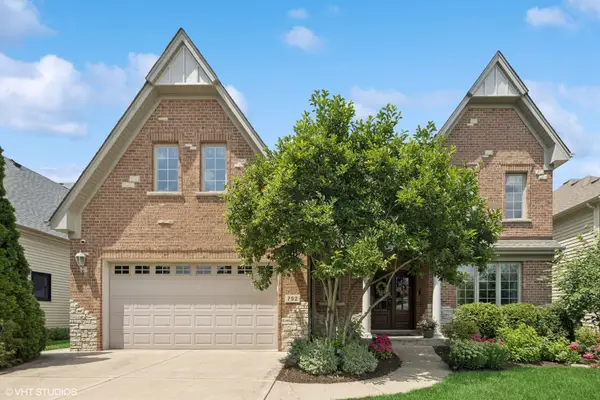 $1,350,000Active5 beds 5 baths3,643 sq. ft.
$1,350,000Active5 beds 5 baths3,643 sq. ft.792 S Chatham Avenue, Elmhurst, IL 60126
MLS# 12442417Listed by: @PROPERTIES CHRISTIE'S INTERNATIONAL REAL ESTATE - New
 $499,900Active4 beds 2 baths1,547 sq. ft.
$499,900Active4 beds 2 baths1,547 sq. ft.791 N Michigan Street, Elmhurst, IL 60126
MLS# 12443425Listed by: DREAM REALTY SERVICES - New
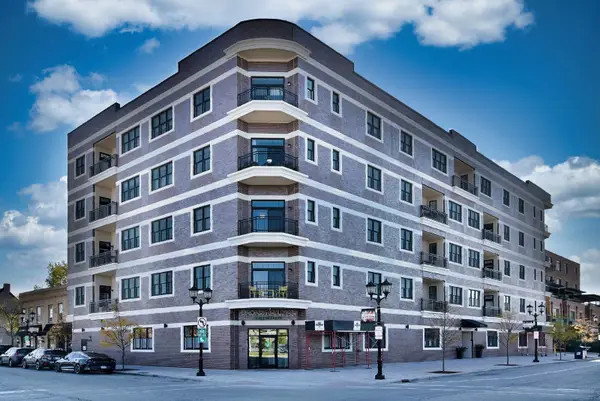 $689,900Active2 beds 2 baths1,352 sq. ft.
$689,900Active2 beds 2 baths1,352 sq. ft.105 S Cottage Hill Avenue #303, Elmhurst, IL 60126
MLS# 12441905Listed by: L.W. REEDY REAL ESTATE - Open Sun, 12 to 2pmNew
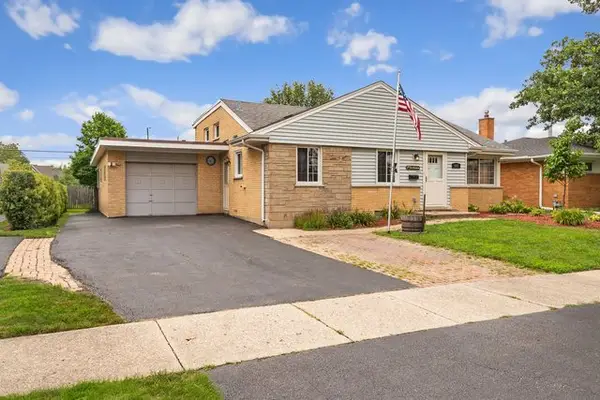 $474,900Active3 beds 2 baths1,198 sq. ft.
$474,900Active3 beds 2 baths1,198 sq. ft.435 E Park Avenue, Elmhurst, IL 60126
MLS# 12442931Listed by: REDFIN CORPORATION - New
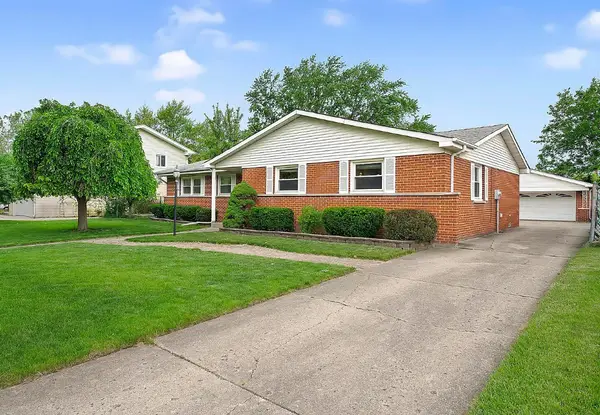 $455,000Active3 beds 2 baths1,606 sq. ft.
$455,000Active3 beds 2 baths1,606 sq. ft.15W644 Patricia Lane, Elmhurst, IL 60126
MLS# 12407362Listed by: WALL STREET PROPERTY GROUP, INC - New
 $229,900Active2 beds 2 baths1,007 sq. ft.
$229,900Active2 beds 2 baths1,007 sq. ft.100 W Butterfield Road W #112N, Elmhurst, IL 60126
MLS# 12441876Listed by: UNITED REAL ESTATE - CHICAGO - New
 $449,000Active3 beds 2 baths1,754 sq. ft.
$449,000Active3 beds 2 baths1,754 sq. ft.684 N Howard Avenue, Elmhurst, IL 60126
MLS# 12436011Listed by: COMPASS

