522 E Park Manor Court, Elmhurst, IL 60126
Local realty services provided by:Results Realty ERA Powered
522 E Park Manor Court,Elmhurst, IL 60126
$679,900
- 3 Beds
- 3 Baths
- 2,606 sq. ft.
- Single family
- Pending
Listed by: dan muisenga
Office: berkshire hathaway homeservices prairie path realt
MLS#:12493205
Source:MLSNI
Price summary
- Price:$679,900
- Price per sq. ft.:$260.9
About this home
Charming Elmhurst home designed for both comfortable indoor and outdoor living. The first floor features an open floor plan that includes the living room, dining area, and kitchen, all with recessed lighting, hardwood floors, and abundant natural light. The family room, centered around a wood-burning fireplace, provides access to a spacious backyard. Both full bathrooms have dual sinks, upgraded vanities, and cabinets. Bedrooms are hardwood-floored, with the master bedroom offering an en-suite. The finished lower level includes a home office, potential fourth bedroom, laundry area, and additional storage. The backyard patio extends to a large, fenced yard suitable for all your outdoor hobbies or activities, from trampoline and swing set to gardening. With award-winning Elmhurst schools and move-in ready condition, this home is a must-see. *Assumable FHA Mortgage with 3.375 rate. Buyer must perform due diligence. New Furnace/AC, Kitchen remodel and new roof in 2016.
Contact an agent
Home facts
- Year built:1965
- Listing ID #:12493205
- Added:70 day(s) ago
- Updated:January 03, 2026 at 09:00 AM
Rooms and interior
- Bedrooms:3
- Total bathrooms:3
- Full bathrooms:2
- Half bathrooms:1
- Living area:2,606 sq. ft.
Heating and cooling
- Cooling:Central Air
- Heating:Forced Air, Natural Gas
Structure and exterior
- Roof:Asphalt
- Year built:1965
- Building area:2,606 sq. ft.
Schools
- High school:York Community High School
- Middle school:Bryan Middle School
- Elementary school:Jefferson Elementary School
Utilities
- Water:Lake Michigan
- Sewer:Public Sewer
Finances and disclosures
- Price:$679,900
- Price per sq. ft.:$260.9
- Tax amount:$12,763 (2024)
New listings near 522 E Park Manor Court
- New
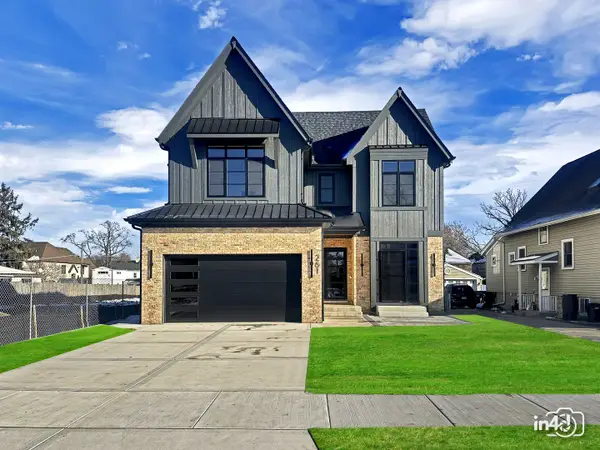 $1,849,900Active5 beds 6 baths5,311 sq. ft.
$1,849,900Active5 beds 6 baths5,311 sq. ft.261 N Highview Avenue, Elmhurst, IL 60126
MLS# 12537436Listed by: BAIRD & WARNER  $12,400Active0.55 Acres
$12,400Active0.55 Acres4 LOTS Elm Drive, Mill Creek, IL 62961
MLS# EB453189Listed by: EXIT REALTY NEW BEGINNINGZ- Open Sat, 10am to 12pmNew
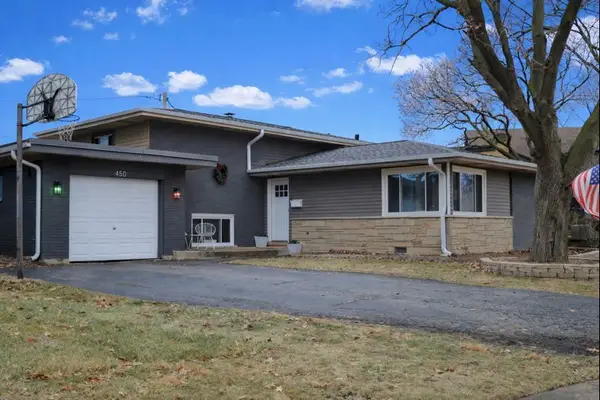 $480,000Active3 beds 2 baths1,213 sq. ft.
$480,000Active3 beds 2 baths1,213 sq. ft.450 E Park Avenue, Elmhurst, IL 60126
MLS# 12537130Listed by: BERKSHIRE HATHAWAY HOMESERVICES STARCK REAL ESTATE - New
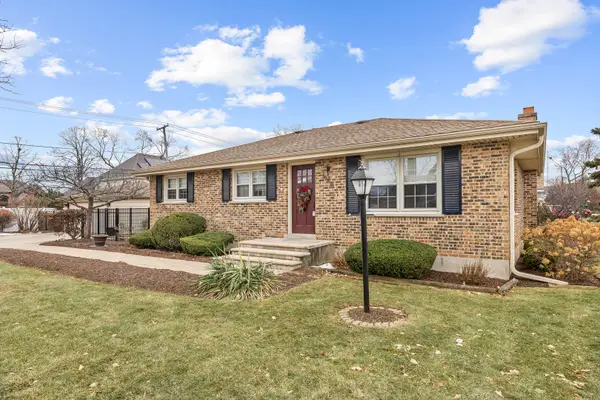 $552,000Active3 beds 3 baths1,218 sq. ft.
$552,000Active3 beds 3 baths1,218 sq. ft.132 E Gladys Avenue, Elmhurst, IL 60126
MLS# 12536277Listed by: RE/MAX PLAZA 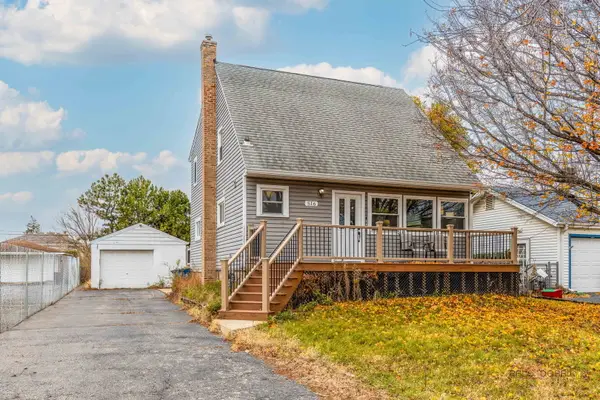 $550,000Active4 beds 3 baths1,500 sq. ft.
$550,000Active4 beds 3 baths1,500 sq. ft.516 N Emroy Avenue, Elmhurst, IL 60126
MLS# 12507358Listed by: HOMESMART CONNECT LLC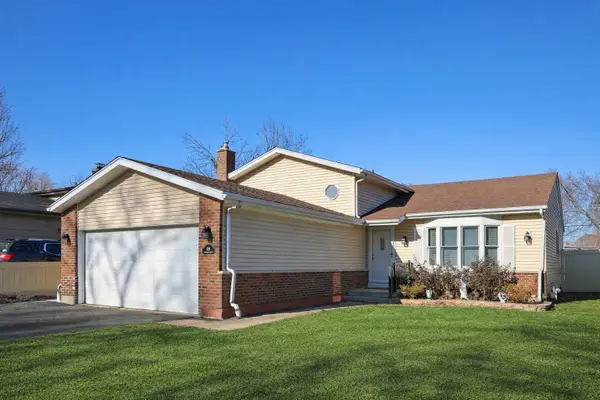 $570,000Active3 beds 2 baths2,070 sq. ft.
$570,000Active3 beds 2 baths2,070 sq. ft.639 W Comstock Avenue, Elmhurst, IL 60126
MLS# 12535389Listed by: @PROPERTIES CHRISTIE'S INTERNATIONAL REAL ESTATE $1,495,000Pending4 beds 4 baths2,906 sq. ft.
$1,495,000Pending4 beds 4 baths2,906 sq. ft.231 S Arlington Avenue, Elmhurst, IL 60126
MLS# 12529735Listed by: BERKSHIRE HATHAWAY HOMESERVICES CHICAGO $270,000Pending2 beds 1 baths1,055 sq. ft.
$270,000Pending2 beds 1 baths1,055 sq. ft.Address Withheld By Seller, Elmhurst, IL 60126
MLS# 12533672Listed by: HOMESMART CONNECT LLC $999,000Active4 beds 4 baths3,000 sq. ft.
$999,000Active4 beds 4 baths3,000 sq. ft.305 N Addison Avenue, Elmhurst, IL 60126
MLS# 12530600Listed by: BAIRD & WARNER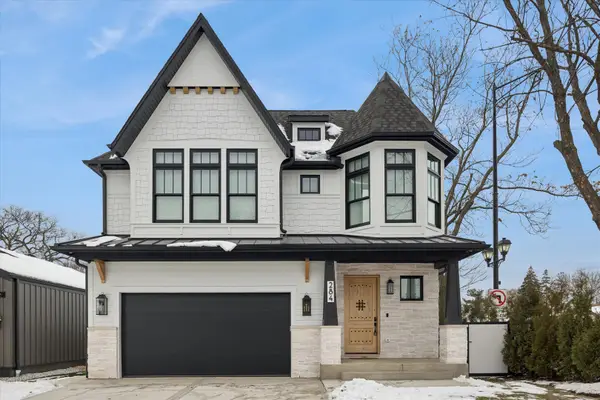 $1,599,900Active5 beds 5 baths3,550 sq. ft.
$1,599,900Active5 beds 5 baths3,550 sq. ft.284 N Highland Avenue, Elmhurst, IL 60126
MLS# 12532105Listed by: @PROPERTIES CHRISTIE'S INTERNATIONAL REAL ESTATE
