705 S Edgewood Avenue, Elmhurst, IL 60126
Local realty services provided by:Results Realty ERA Powered
705 S Edgewood Avenue,Elmhurst, IL 60126
$1,100,000
- 4 Beds
- 3 Baths
- 2,761 sq. ft.
- Single family
- Active
Listed by: joseph dicianni
Office: dicianni realty inc
MLS#:12488320
Source:MLSNI
Price summary
- Price:$1,100,000
- Price per sq. ft.:$398.41
About this home
Complete Renovation By JNL Design Build....Very Large McDougal Split Level Home! Really A 2-Story 4-Bedroom Home @ 3,285 Sq Ft W/ 2.5 Baths ~ Double Door Front Entry W/ Spacious Foyer W/ Ship Lap Walls, Custom Built Walnut Mud Room W/ Bench, Storage Cubbies, Shelving & Storage Hooks ~ Very Large Spacious Kitchen W/ 8Ft Island, Microwave Drawer, Double Oven, Beverage Fridge ~ Kitchen Opens To Formal Dining Room ~ Steps Down To Front Living Room ~ Rare Home With Living Room & Family Room On Same Floor. Family Room With Custom Built-Ins, Fireplace W/ Fluted Accent TV Wall, Built In Cabinets & White Oak Shelves ~ Primary Bedroom With 2 Closets! One Walk IN Closet W/ Laminate Closet Organizers & Pull-out Drawers... En-Suite Bathroom, 2nd Floor Laundry (Folding Counter, Storage Cabinets Above), ~ Sliding Door To Outdoor Patio, Oversized Lot, Spacious Backyard, Oversized Lot 11,400. ** Seller is an Illinois Licensed Real Estate Broker **
Contact an agent
Home facts
- Year built:1967
- Listing ID #:12488320
- Added:1 day(s) ago
- Updated:November 15, 2025 at 12:06 PM
Rooms and interior
- Bedrooms:4
- Total bathrooms:3
- Full bathrooms:2
- Half bathrooms:1
- Living area:2,761 sq. ft.
Heating and cooling
- Cooling:Central Air, Electric
- Heating:Electric, Forced Air
Structure and exterior
- Roof:Asphalt
- Year built:1967
- Building area:2,761 sq. ft.
Schools
- High school:York Community High School
- Middle school:Bryan Middle School
- Elementary school:Jefferson Elementary School
Utilities
- Water:Lake Michigan
- Sewer:Public Sewer
Finances and disclosures
- Price:$1,100,000
- Price per sq. ft.:$398.41
- Tax amount:$13,695 (2023)
New listings near 705 S Edgewood Avenue
- New
 $599,900Active3 beds 1 baths2,353 sq. ft.
$599,900Active3 beds 1 baths2,353 sq. ft.655 W Comstock Avenue, Elmhurst, IL 60126
MLS# 12516159Listed by: L.W. REEDY REAL ESTATE - New
 $899,900Active4 beds 3 baths2,900 sq. ft.
$899,900Active4 beds 3 baths2,900 sq. ft.170 S Fairview Avenue, Elmhurst, IL 60126
MLS# 12516323Listed by: COMPASS - New
 $499,900Active3 beds 2 baths1,538 sq. ft.
$499,900Active3 beds 2 baths1,538 sq. ft.805 S Spring Road, Elmhurst, IL 60126
MLS# 12511656Listed by: GRANDVIEW REALTY, LLC - Open Sun, 1 to 3pmNew
 $699,000Active4 beds 2 baths2,340 sq. ft.
$699,000Active4 beds 2 baths2,340 sq. ft.219 E Saint Charles Road, Elmhurst, IL 60126
MLS# 12517114Listed by: RE/MAX FUTURE - New
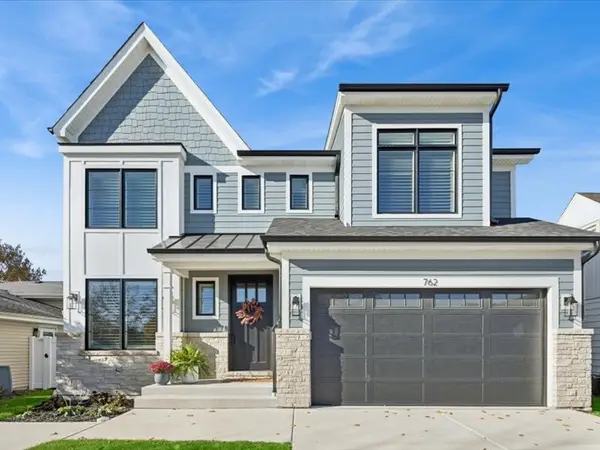 $1,499,000Active5 beds 5 baths3,572 sq. ft.
$1,499,000Active5 beds 5 baths3,572 sq. ft.762 S Saylor Avenue, Elmhurst, IL 60126
MLS# 12517113Listed by: @PROPERTIES CHRISTIE'S INTERNATIONAL REAL ESTATE - Open Sun, 1 to 3pmNew
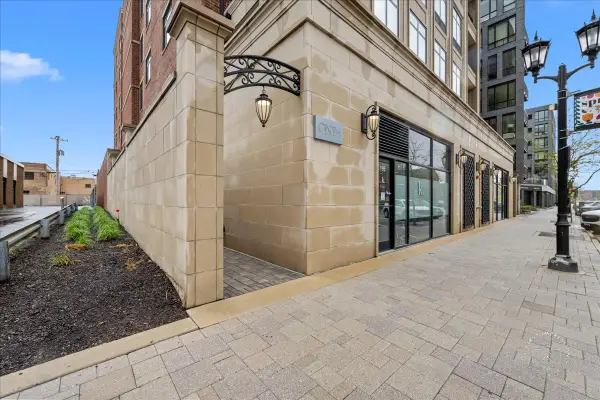 $1,300,000Active3 beds 3 baths2,162 sq. ft.
$1,300,000Active3 beds 3 baths2,162 sq. ft.195 N Addison Avenue #PH03, Elmhurst, IL 60126
MLS# 12517102Listed by: BAIRD & WARNER FOX VALLEY - GENEVA - New
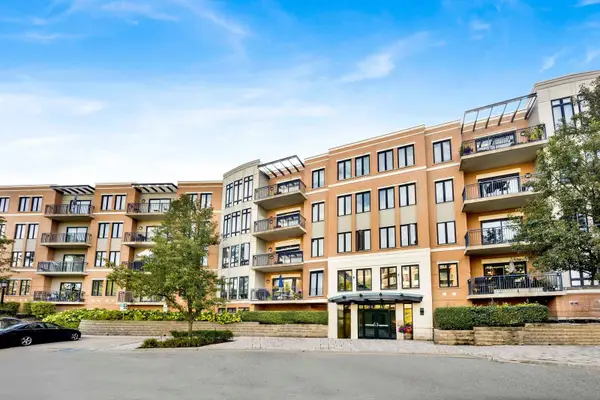 $515,000Active2 beds 2 baths1,320 sq. ft.
$515,000Active2 beds 2 baths1,320 sq. ft.145 S York Street #322, Elmhurst, IL 60126
MLS# 12515500Listed by: FULTON GRACE REALTY - New
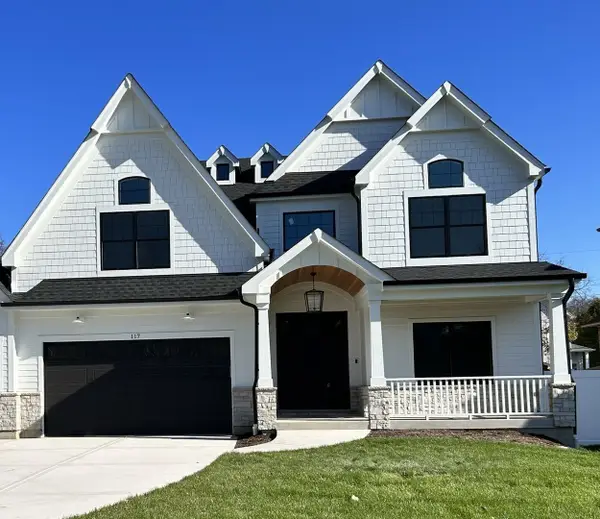 $1,599,999Active5 beds 5 baths3,400 sq. ft.
$1,599,999Active5 beds 5 baths3,400 sq. ft.444 E Schiller Street, Elmhurst, IL 60126
MLS# 12513475Listed by: REAL 1 REALTY - New
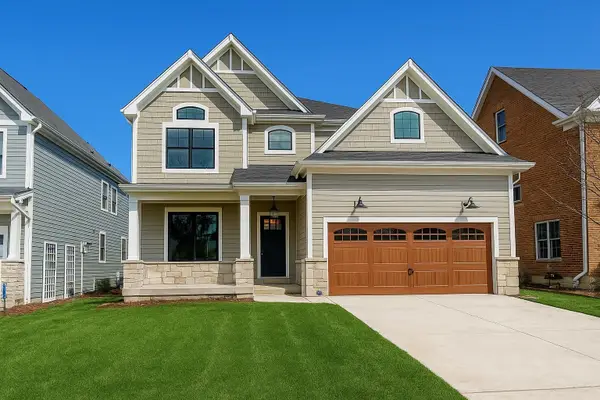 $1,399,999Active5 beds 5 baths3,400 sq. ft.
$1,399,999Active5 beds 5 baths3,400 sq. ft.Address Withheld By Seller, Elmhurst, IL 60126
MLS# 12513472Listed by: REAL 1 REALTY
