757 S Saylor Avenue, Elmhurst, IL 60126
Local realty services provided by:ERA Naper Realty
757 S Saylor Avenue,Elmhurst, IL 60126
$1,559,000
- 4 Beds
- 5 Baths
- 3,600 sq. ft.
- Single family
- Active
Listed by:kimberly cardilli
Office:redfin corporation
MLS#:12447659
Source:MLSNI
Price summary
- Price:$1,559,000
- Price per sq. ft.:$433.06
About this home
Why Build When You Can Have It All? Nestled in the highly sought-after Lincoln School area, this stunning, meticulous home blends timeless design, luxury finishes, and exceptional, unmatched craftsmanship. With its brick, stone, and Hardie Board exterior, this home combines irresistible curb appeal with lasting quality. From the moment you step inside, you'll notice the stunning craftsmanship and the open floor plan featuring 10-foot ceilings, designer lighting, custom wood blinds, and full hardwood floors on both levels. Every inch radiates sophistication-from the custom cabinetry, and granite surfaces to the beautiful millwork and tray, vaulted, and decorative ceilings. The gourmet kitchen is a chef's dream, boasting Thermador stainless steel appliances, a built-in refrigerator, under-cabinet lighting, a butler's pantry with wine fridge, and a walk-in pantry with custom shelving. Gather around the large island, enjoy meals in the separate eating area, or entertain in the formal dining room and front sitting room. The spacious family room with fireplace, and coffered ceiling with in ceiling speakers, is perfect for cozy nights in, while the privately tucked office (or in-law/nanny suite/5th bedroom) offers a quiet retreat. A custom mudroom with built-in bench and lockers connects to the 2-car attached garage-complete with a new epoxy-coated floor and storage shelving. Upstairs, the lavish primary suite offers a serene sitting area, his-and-hers walk-in closets complete with built-in laundry hampers, and a spa-like ensuite with double vanity, jacuzzi tub, and separate walk-in shower. Three additional bedrooms all have walk-in closets with custom organizers-one with its own ensuite, and the other two sharing a stylish jack-and-jill bath. A second-floor laundry room with sink and cabinetry adds everyday convenience. The finished, extra deep pour basement with 10-foot ceilings expands your living space, featuring brand new carpeting, a workout room (optional 6th bedroom), full bath, and a generous recreation area for both kids and adults. Outside, the fenced backyard features a new no-maintenance patio (WITH patio furniture included), landscape lighting, & fresh landscaping, creating a private, low-maintenance oasis for relaxing or entertaining. All of this is just minutes from the train station, shopping, dining, and parks-with quick access to Oak Brook Mall, restaurants, and major highways (88/290/294) for easy commuting. Why go through the stress of building when you can move right into this turnkey, luxury home-Be sure to ask for the owners' long list of thoughtful upgrades and property improvements- This is a rare Elmhurst opportunity you don't want to miss.
Contact an agent
Home facts
- Year built:2015
- Listing ID #:12447659
- Added:45 day(s) ago
- Updated:October 02, 2025 at 09:37 PM
Rooms and interior
- Bedrooms:4
- Total bathrooms:5
- Full bathrooms:4
- Half bathrooms:1
- Living area:3,600 sq. ft.
Heating and cooling
- Cooling:Central Air, Zoned
- Heating:Forced Air, Individual Room Controls, Natural Gas, Sep Heating Systems - 2+, Zoned
Structure and exterior
- Year built:2015
- Building area:3,600 sq. ft.
Schools
- High school:York Community High School
- Middle school:Bryan Middle School
- Elementary school:Lincoln Elementary School
Utilities
- Water:Public
- Sewer:Public Sewer
Finances and disclosures
- Price:$1,559,000
- Price per sq. ft.:$433.06
- Tax amount:$24,838 (2024)
New listings near 757 S Saylor Avenue
- New
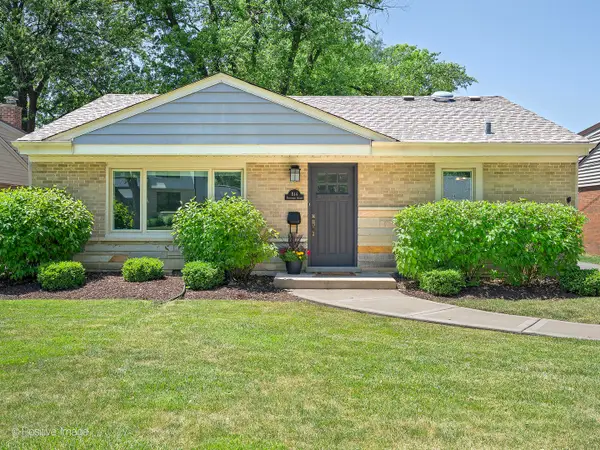 $474,900Active3 beds 2 baths1,650 sq. ft.
$474,900Active3 beds 2 baths1,650 sq. ft.814 S Hawthorne Avenue, Elmhurst, IL 60126
MLS# 12480673Listed by: COMPASS - New
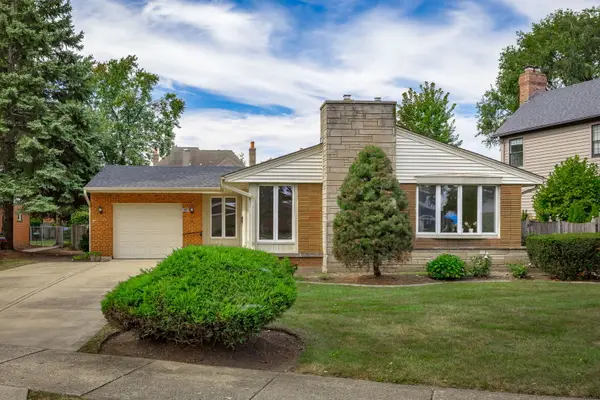 $599,900Active3 beds 3 baths1,244 sq. ft.
$599,900Active3 beds 3 baths1,244 sq. ft.333 E Huntington Lane, Elmhurst, IL 60126
MLS# 12486536Listed by: BERKSHIRE HATHAWAY HOMESERVICES PRAIRIE PATH REALT - New
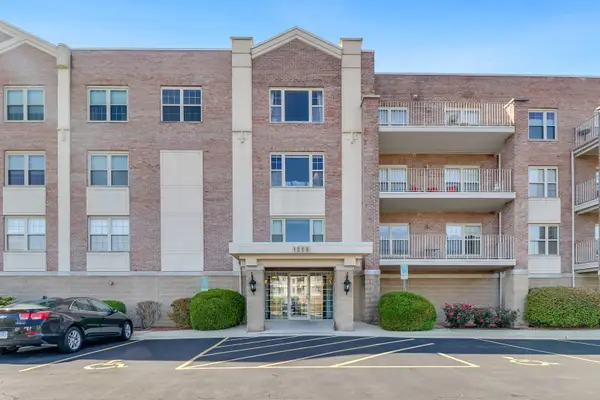 $350,000Active2 beds 2 baths1,415 sq. ft.
$350,000Active2 beds 2 baths1,415 sq. ft.1200 S Prospect Avenue #303, Elmhurst, IL 60126
MLS# 12484478Listed by: HOMESMART CONNECT LLC - New
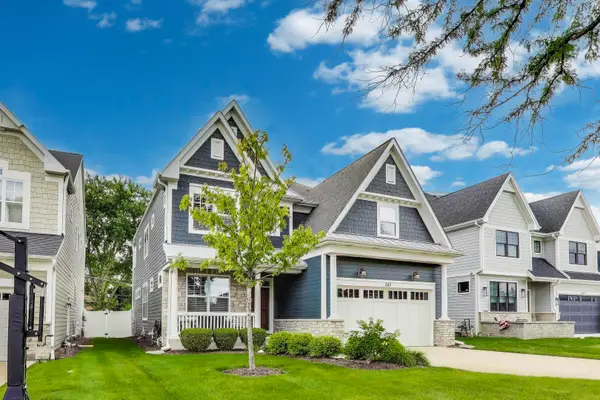 $1,199,900Active4 beds 4 baths3,429 sq. ft.
$1,199,900Active4 beds 4 baths3,429 sq. ft.557 N Myrtle Avenue, Elmhurst, IL 60126
MLS# 12486360Listed by: @PROPERTIES CHRISTIE'S INTERNATIONAL REAL ESTATE - New
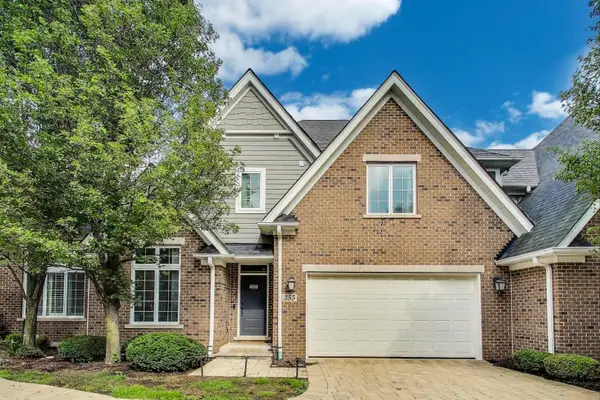 $809,000Active3 beds 4 baths2,213 sq. ft.
$809,000Active3 beds 4 baths2,213 sq. ft.355 W First Avenue, Elmhurst, IL 60126
MLS# 12486329Listed by: @PROPERTIES CHRISTIE'S INTERNATIONAL REAL ESTATE - New
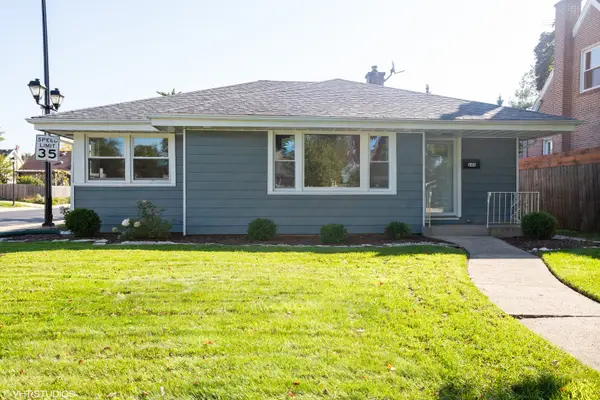 $474,500Active3 beds 2 baths1,131 sq. ft.
$474,500Active3 beds 2 baths1,131 sq. ft.285 N Ridgeland Avenue, Elmhurst, IL 60126
MLS# 12485766Listed by: BERG PROPERTIES - New
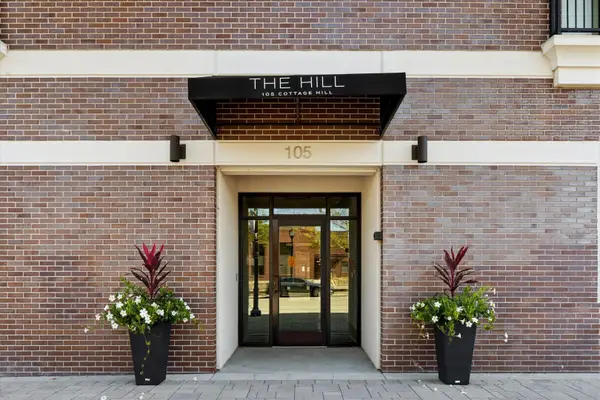 $689,900Active2 beds 2 baths1,352 sq. ft.
$689,900Active2 beds 2 baths1,352 sq. ft.105 S Cottage Hill Avenue #304, Elmhurst, IL 60126
MLS# 12485208Listed by: COMPASS - New
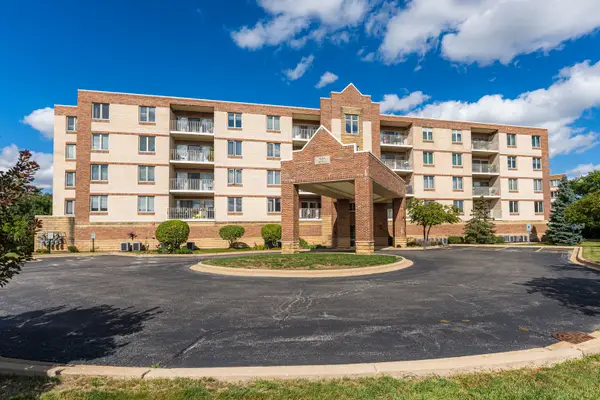 $385,000Active3 beds 2 baths1,898 sq. ft.
$385,000Active3 beds 2 baths1,898 sq. ft.201 W Brush Hill Road #107, Elmhurst, IL 60126
MLS# 12486172Listed by: J.W. REEDY REALTY - New
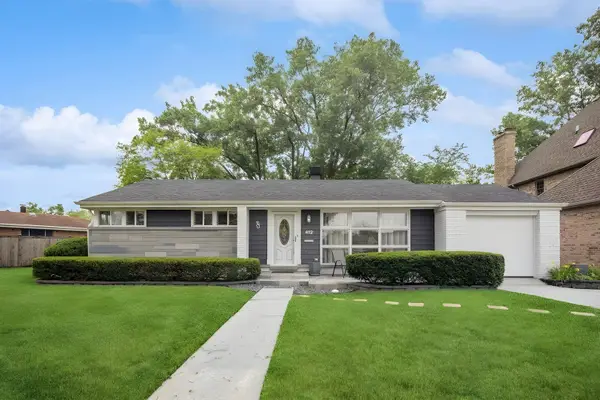 $410,000Active3 beds 1 baths1,113 sq. ft.
$410,000Active3 beds 1 baths1,113 sq. ft.412 N Ridgeland Avenue, Elmhurst, IL 60126
MLS# 12485986Listed by: LOWERY'S REALTY GROUP, INC.  $1,625,000Pending3 beds 5 baths5,103 sq. ft.
$1,625,000Pending3 beds 5 baths5,103 sq. ft.260 N Addison Avenue, Elmhurst, IL 60126
MLS# 12405700Listed by: L.W. REEDY REAL ESTATE
