814 S Saylor Avenue, Elmhurst, IL 60126
Local realty services provided by:ERA Naper Realty
814 S Saylor Avenue,Elmhurst, IL 60126
$681,000
- 4 Beds
- 4 Baths
- - sq. ft.
- Single family
- Sold
Listed by: tom makinney
Office: compass
MLS#:12509783
Source:MLSNI
Sorry, we are unable to map this address
Price summary
- Price:$681,000
About this home
Discover exceptional value and space in South Elmhurst. Custom built in the Elm Estates subdivision and featuring a rare oversized 2.5+ car heated attached garage; this 4 bedroom, 3 full bath + powder room home offers a combination that is incredibly hard to find today: a private backyard oasis with waterfall + expansive deck that's perfect for entertaining - plus beautifully designed custom Steinhebel landscaping and new hardscape stone. Pride of ownership is evident throughout: HVAC serviced twice yearly, Andersen replacement windows, 200 AMP electrical service, natural gas generator, and roof by Tilden Roofing. Bring your finishes and customize your way; an opportunity to personalize for far less than comparably sized new construction. Floorplans included. The living room features a bowed window with beautiful natural light, leading to the dining room and into the spacious kitchen with eating area. Adjacent is the family room with vaulted ceiling and a wood-burning fireplace w/ gas starter overlooking the private deck. Generous bedroom sizes upstairs with large closets including a primary suite with its own full bath. The lower level offers a versatile finished basement with wet bar + built-in sauna in the 3/4 bath perfect for entertaining, home gym setup, recreation, or workspace. The attached oversized 2.5+ car heated garage features an epoxied floor, is plumbed for water, and provides dedicated storage space for rubbish/recycling making it an extremely functional year-round extension of the home. Estate sale is complete and the home is ready for a smooth transition to new owners. Ideal for families looking to upgrade in Elmhurst. Walk to public & private schools, Eldridge Park, and the Salt Creek Greenway Trail.
Contact an agent
Home facts
- Year built:1969
- Listing ID #:12509783
- Added:59 day(s) ago
- Updated:January 03, 2026 at 07:57 AM
Rooms and interior
- Bedrooms:4
- Total bathrooms:4
- Full bathrooms:3
- Half bathrooms:1
Heating and cooling
- Cooling:Central Air
- Heating:Baseboard, Forced Air, Natural Gas
Structure and exterior
- Roof:Asphalt
- Year built:1969
Schools
- High school:York Community High School
- Middle school:Bryan Middle School
- Elementary school:Jackson Elementary School
Utilities
- Water:Lake Michigan
Finances and disclosures
- Price:$681,000
- Tax amount:$13,145 (2024)
New listings near 814 S Saylor Avenue
- New
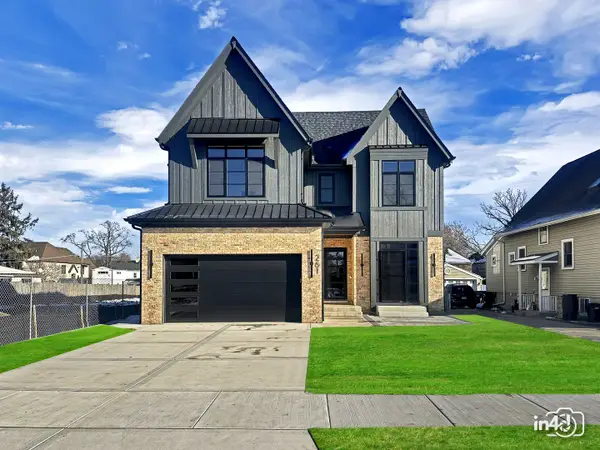 $1,849,900Active5 beds 6 baths5,311 sq. ft.
$1,849,900Active5 beds 6 baths5,311 sq. ft.261 N Highview Avenue, Elmhurst, IL 60126
MLS# 12537436Listed by: BAIRD & WARNER  $12,400Active0.55 Acres
$12,400Active0.55 Acres4 LOTS Elm Drive, Mill Creek, IL 62961
MLS# EB453189Listed by: EXIT REALTY NEW BEGINNINGZ- Open Sat, 10am to 12pmNew
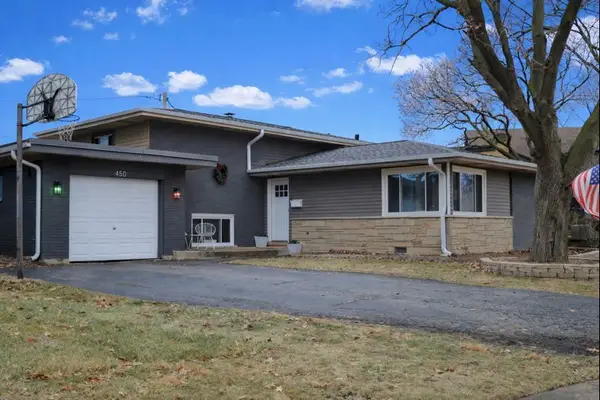 $480,000Active3 beds 2 baths1,213 sq. ft.
$480,000Active3 beds 2 baths1,213 sq. ft.450 E Park Avenue, Elmhurst, IL 60126
MLS# 12537130Listed by: BERKSHIRE HATHAWAY HOMESERVICES STARCK REAL ESTATE - New
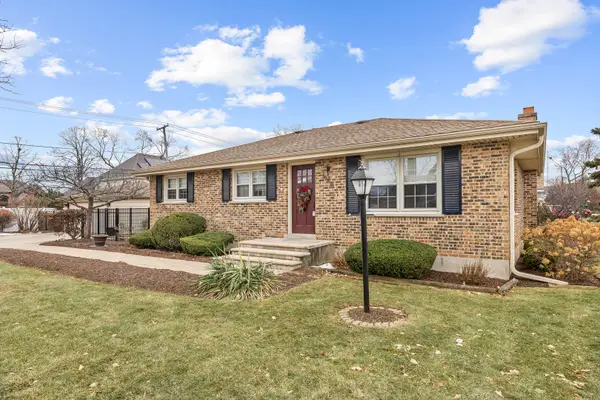 $552,000Active3 beds 3 baths1,218 sq. ft.
$552,000Active3 beds 3 baths1,218 sq. ft.132 E Gladys Avenue, Elmhurst, IL 60126
MLS# 12536277Listed by: RE/MAX PLAZA 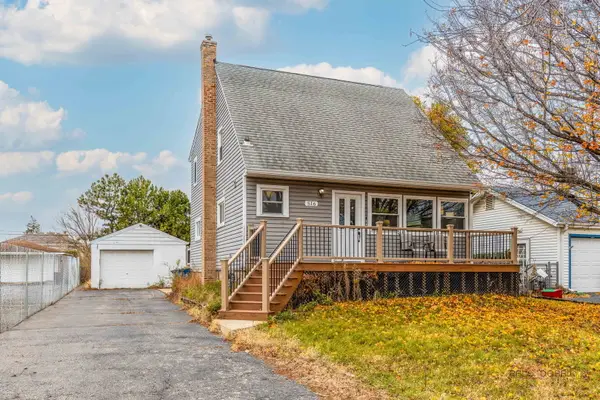 $550,000Active4 beds 3 baths1,500 sq. ft.
$550,000Active4 beds 3 baths1,500 sq. ft.516 N Emroy Avenue, Elmhurst, IL 60126
MLS# 12507358Listed by: HOMESMART CONNECT LLC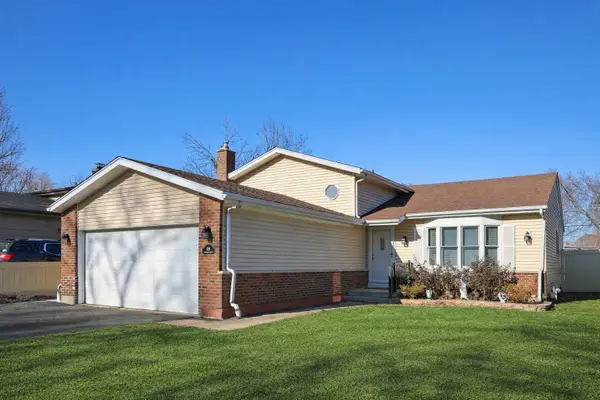 $570,000Active3 beds 2 baths2,070 sq. ft.
$570,000Active3 beds 2 baths2,070 sq. ft.639 W Comstock Avenue, Elmhurst, IL 60126
MLS# 12535389Listed by: @PROPERTIES CHRISTIE'S INTERNATIONAL REAL ESTATE $1,495,000Pending4 beds 4 baths2,906 sq. ft.
$1,495,000Pending4 beds 4 baths2,906 sq. ft.231 S Arlington Avenue, Elmhurst, IL 60126
MLS# 12529735Listed by: BERKSHIRE HATHAWAY HOMESERVICES CHICAGO $270,000Pending2 beds 1 baths1,055 sq. ft.
$270,000Pending2 beds 1 baths1,055 sq. ft.Address Withheld By Seller, Elmhurst, IL 60126
MLS# 12533672Listed by: HOMESMART CONNECT LLC $999,000Active4 beds 4 baths3,000 sq. ft.
$999,000Active4 beds 4 baths3,000 sq. ft.305 N Addison Avenue, Elmhurst, IL 60126
MLS# 12530600Listed by: BAIRD & WARNER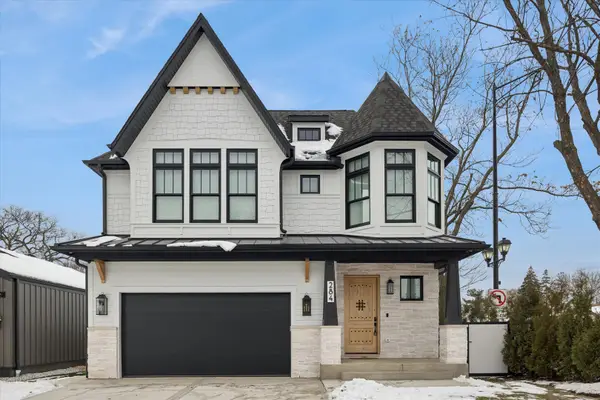 $1,599,900Active5 beds 5 baths3,550 sq. ft.
$1,599,900Active5 beds 5 baths3,550 sq. ft.284 N Highland Avenue, Elmhurst, IL 60126
MLS# 12532105Listed by: @PROPERTIES CHRISTIE'S INTERNATIONAL REAL ESTATE
