3124 N 76th Avenue, Elmwood Park, IL 60707
Local realty services provided by:ERA Naper Realty
Listed by:mary taylor sticha
Office:look see realty
MLS#:12485343
Source:MLSNI
Price summary
- Price:$460,000
- Price per sq. ft.:$169.43
About this home
Remodel Completed!!! Large Gorgeous Bright Sunny Living Room that recently Opened Up to Sunny Dining Room! (Knocked out a wall) Refinished Floors Throughout the First Floor! (These floors can easily be stained to the darker floors) Installed New Crown Molding and installed new trim under the windows. Painted the entire first and second floor including the open staircase! Installed all new led light fixtures throughout home. First Floor Bedroom! First Floor Bathroom! The 1st and 2nd Floor Bathrooms have been fully Gutted to studs, refinished and plumbing replaced. Large Open Kitchen with Stainless Steal Appliances Larger Eating Area. Refaced Kitchen Cabinets Refaced Backsplash. Opens to Enclosed back porch. The second floor has four Real full Larger Bedrooms with New laminate click lock floors. Painted Vanity in Main Bedroom with a 10 x 6 walk in closet! Windows are 6 years young! The Basement has a Family Room with Knotty Pine and Bonus Room! Laundry room with two sets of Washer/ Dryers! And a walk out basement. Lovely Open Fenced Yard with parking slab. Room for Garage.
Contact an agent
Home facts
- Year built:1929
- Listing ID #:12485343
- Added:1 day(s) ago
- Updated:October 01, 2025 at 10:39 PM
Rooms and interior
- Bedrooms:5
- Total bathrooms:3
- Full bathrooms:3
- Living area:2,715 sq. ft.
Heating and cooling
- Cooling:Central Air, Window Unit(s)
- Heating:Baseboard, Natural Gas
Structure and exterior
- Year built:1929
- Building area:2,715 sq. ft.
Schools
- High school:Elmwood Park High School
- Middle school:Elm Middle School
- Elementary school:John Mills Elementary School
Utilities
- Water:Lake Michigan
- Sewer:Public Sewer
Finances and disclosures
- Price:$460,000
- Price per sq. ft.:$169.43
- Tax amount:$11,197 (2023)
New listings near 3124 N 76th Avenue
- New
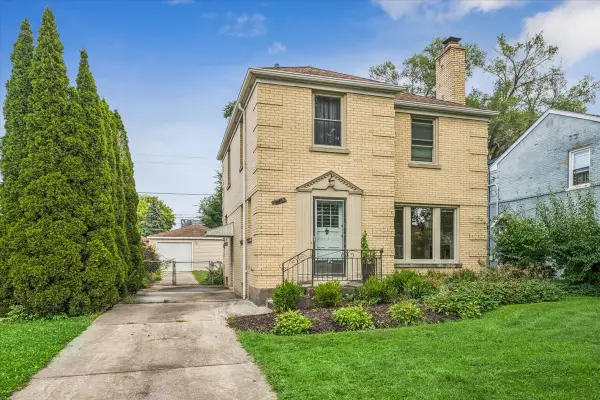 $369,900Active3 beds 2 baths1,344 sq. ft.
$369,900Active3 beds 2 baths1,344 sq. ft.1719 N 77th Court, Elmwood Park, IL 60707
MLS# 12483968Listed by: RIVER ELM PROPERTIES - New
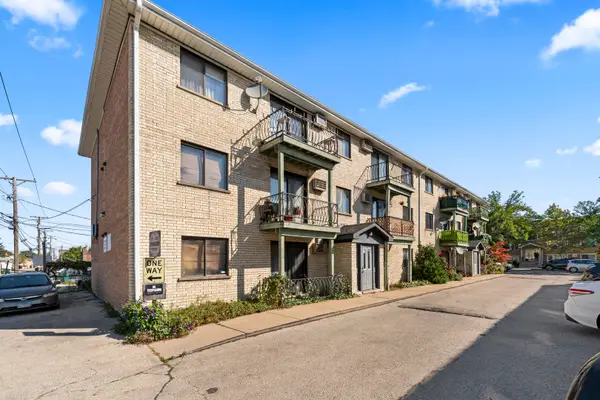 $214,999Active2 beds 2 baths1,100 sq. ft.
$214,999Active2 beds 2 baths1,100 sq. ft.2016 N Harlem Avenue #7W, Elmwood Park, IL 60707
MLS# 12482946Listed by: HOMESMART REALTY GROUP - New
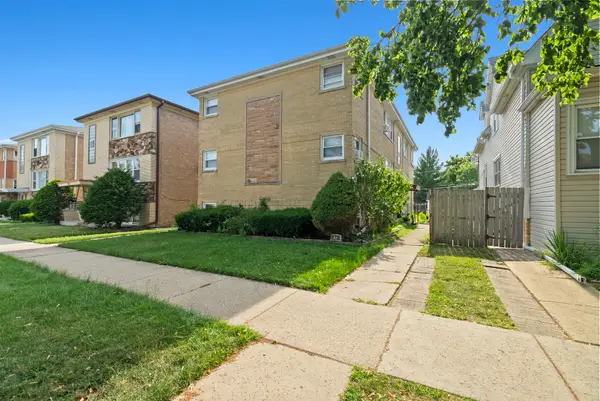 $145,000Active1 beds 1 baths
$145,000Active1 beds 1 baths2730 N 74th Court #GW, Elmwood Park, IL 60707
MLS# 12482196Listed by: EXP REALTY - New
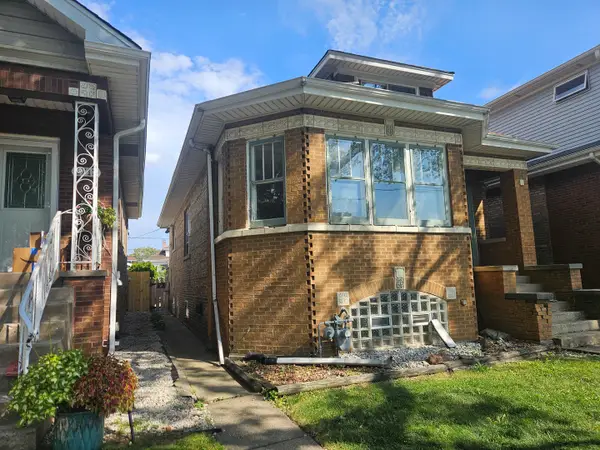 $259,900Active4 beds 3 baths1,800 sq. ft.
$259,900Active4 beds 3 baths1,800 sq. ft.2711 N 77th Avenue, Elmwood Park, IL 60707
MLS# 12481178Listed by: ROMAN PROPERTIES, LLC. - New
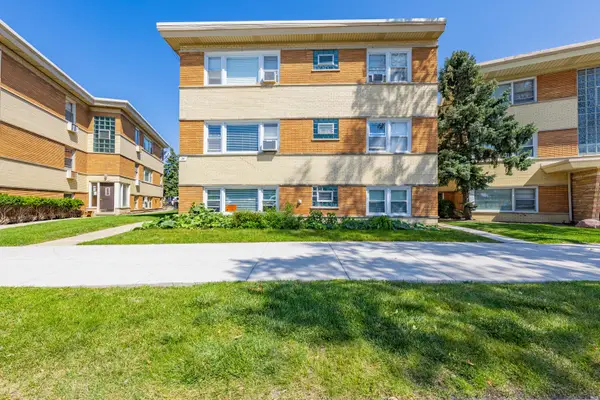 $135,000Active1 beds 1 baths
$135,000Active1 beds 1 baths39 W Conti Parkway #1S, Elmwood Park, IL 60707
MLS# 12481722Listed by: REALTY OF AMERICA, LLC 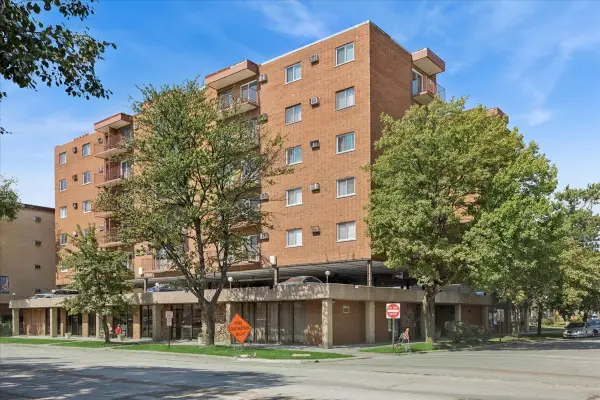 $137,000Pending1 beds 1 baths700 sq. ft.
$137,000Pending1 beds 1 baths700 sq. ft.7830 W North Avenue #415, Elmwood Park, IL 60707
MLS# 12474740Listed by: BAIRD & WARNER- Open Sat, 11am to 1pmNew
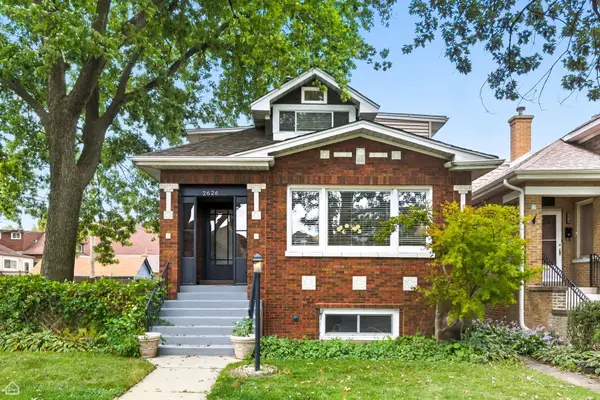 $459,000Active4 beds 3 baths2,200 sq. ft.
$459,000Active4 beds 3 baths2,200 sq. ft.2626 N 78th Avenue, Elmwood Park, IL 60707
MLS# 12469964Listed by: COMPASS - New
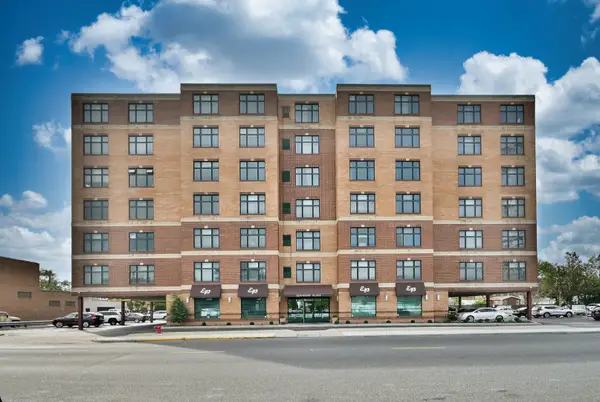 $249,900Active2 beds 4 baths1,200 sq. ft.
$249,900Active2 beds 4 baths1,200 sq. ft.1930 N Harlem Avenue #402, Elmwood Park, IL 60707
MLS# 12480699Listed by: CAPORALE REALTY GROUP 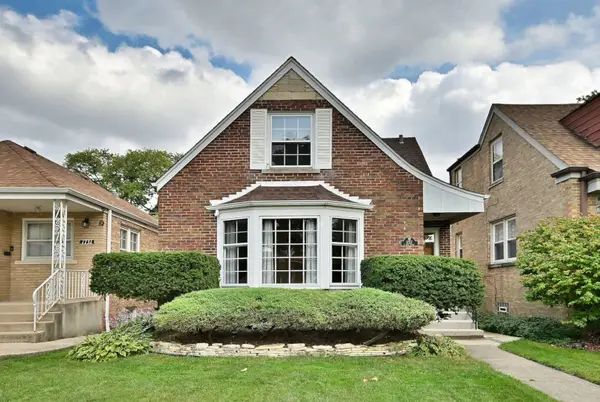 $359,900Pending3 beds 2 baths1,253 sq. ft.
$359,900Pending3 beds 2 baths1,253 sq. ft.1727 N 74th Court, Elmwood Park, IL 60707
MLS# 12480210Listed by: CAPORALE REALTY GROUP
