100 E Gardner Street, Elwood, IL 60421
Local realty services provided by:Results Realty ERA Powered
100 E Gardner Street,Elwood, IL 60421
$300,000
- 4 Beds
- 3 Baths
- 1,997 sq. ft.
- Single family
- Pending
Listed by:matthew rittof
Office:century 21 circle
MLS#:12367950
Source:MLSNI
Price summary
- Price:$300,000
- Price per sq. ft.:$150.23
About this home
Step back in time with this classic home that stands impressively in the heart of Elwood on the corner of Gardner and Chicago Streets with its wrap-around porch, and features not found in homes built today. Foyer greets your guests with staircase and view of the living and family rooms. The eat in kitchen features plenty of of cabinet and counter space, and opens into the formal dining room. Dining room features a stained glass window, pocket doors, and burled type wood accents. Four bedrooms upstairs, with updated full bath and updated between room half bath. Partial basement for utilities and work bench, with brand new hot water heater. Updates since 2020 include roof and gutters, flooring in bedrooms, living room and dining room. Garage and shed feature brand new roofs and siding. The garage is a reminder of Elwood's roots with the former arsenal, as the walls are constructed with wooden ammunition boxes. Additional lot and PIN# give you an over half an acre of fenced yard for recreation and hobbies, or just relax on the porch with your favorite refreshment, taking in the experience of small town living. Close to 53 and minutes to the Houbolt Road extension or I-55.
Contact an agent
Home facts
- Listing ID #:12367950
- Added:131 day(s) ago
- Updated:September 25, 2025 at 01:28 PM
Rooms and interior
- Bedrooms:4
- Total bathrooms:3
- Full bathrooms:2
- Half bathrooms:1
- Living area:1,997 sq. ft.
Heating and cooling
- Heating:Natural Gas, Radiant
Structure and exterior
- Roof:Asphalt
- Building area:1,997 sq. ft.
- Lot area:0.53 Acres
Utilities
- Water:Public
- Sewer:Public Sewer
Finances and disclosures
- Price:$300,000
- Price per sq. ft.:$150.23
- Tax amount:$5,978 (2024)
New listings near 100 E Gardner Street
 $344,900Active4 beds 2 baths2,800 sq. ft.
$344,900Active4 beds 2 baths2,800 sq. ft.205 N Lincoln Street, Elwood, IL 60421
MLS# 12471229Listed by: RE/MAX ULTIMATE PROFESSIONALS $230,000Pending2 beds 1 baths1,200 sq. ft.
$230,000Pending2 beds 1 baths1,200 sq. ft.204 N Chicago Avenue #2, Elwood, IL 60421
MLS# 12465637Listed by: COLDWELL BANKER REAL ESTATE GROUP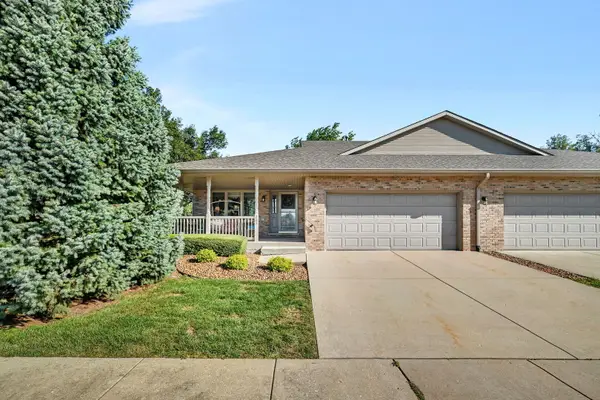 $280,000Pending2 beds 2 baths2,476 sq. ft.
$280,000Pending2 beds 2 baths2,476 sq. ft.205 Fox Run Drive, Elwood, IL 60421
MLS# 12466986Listed by: KELLER WILLIAMS INFINITY- New
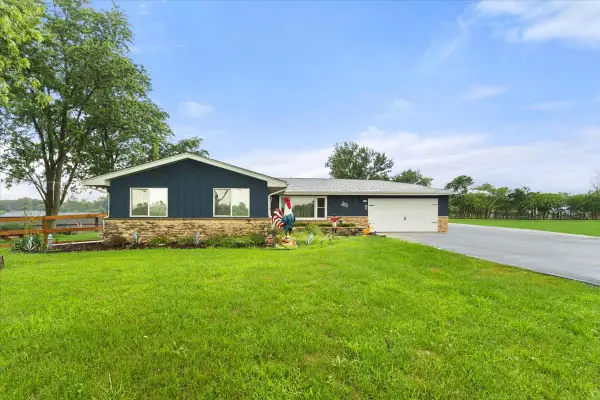 $590,000Active3 beds 2 baths1,776 sq. ft.
$590,000Active3 beds 2 baths1,776 sq. ft.25019 S Bush Road, Elwood, IL 60421
MLS# 12473121Listed by: @PROPERTIES CHRISTIE'S INTERNATIONAL REAL ESTATE  $239,000Pending3 beds 2 baths1,400 sq. ft.
$239,000Pending3 beds 2 baths1,400 sq. ft.210 W South Street, Elwood, IL 60421
MLS# 12458049Listed by: ASAP REALTY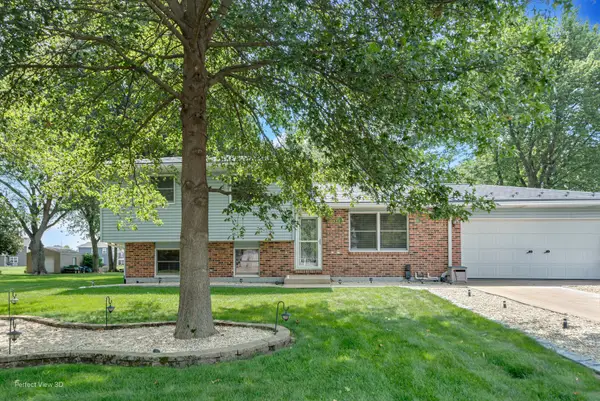 $335,000Pending3 beds 2 baths1,500 sq. ft.
$335,000Pending3 beds 2 baths1,500 sq. ft.19351 W Eaton Avenue, Elwood, IL 60421
MLS# 12449275Listed by: RE/MAX TOP PROPERTIES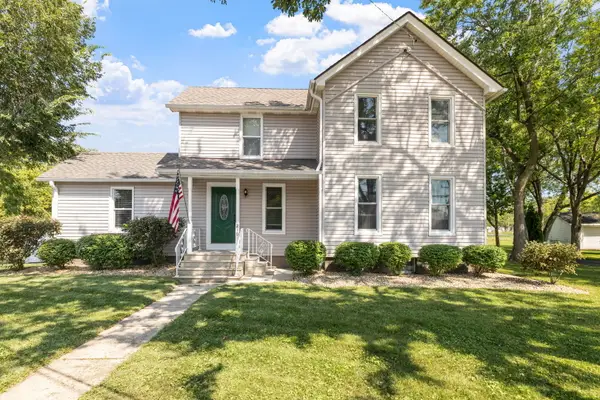 $279,900Pending3 beds 2 baths1,574 sq. ft.
$279,900Pending3 beds 2 baths1,574 sq. ft.210 S Douglas Street, Elwood, IL 60421
MLS# 12429092Listed by: @PROPERTIES CHRISTIE'S INTERNATIONAL REAL ESTATE $150,000Active2.43 Acres
$150,000Active2.43 AcresLot 3 Town Center Drive, Elwood, IL 60421
MLS# 12448511Listed by: CRIS REALTY $150,000Active2.79 Acres
$150,000Active2.79 AcresLot 4 Lincoln-way Drive, Elwood, IL 60421
MLS# 12448520Listed by: CRIS REALTY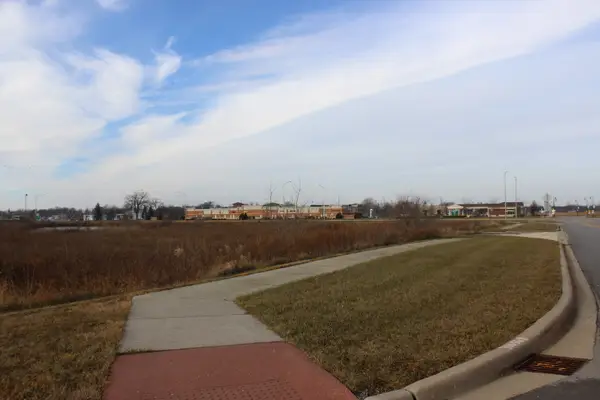 $150,000Active4.72 Acres
$150,000Active4.72 AcresLot 11 E Mississippi Avenue, Elwood, IL 60421
MLS# 12448529Listed by: CRIS REALTY
