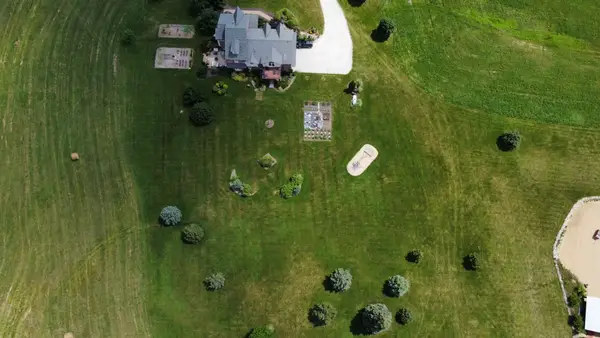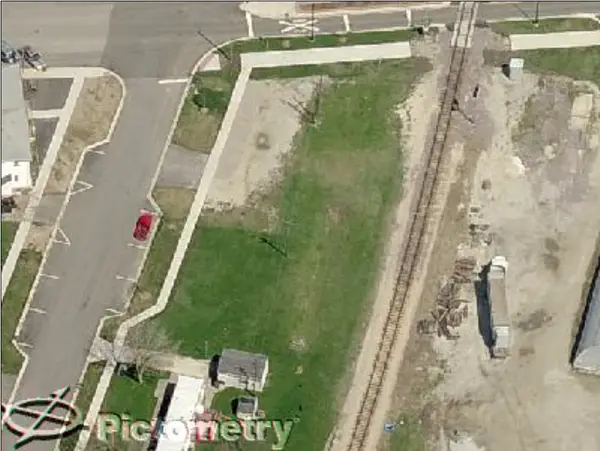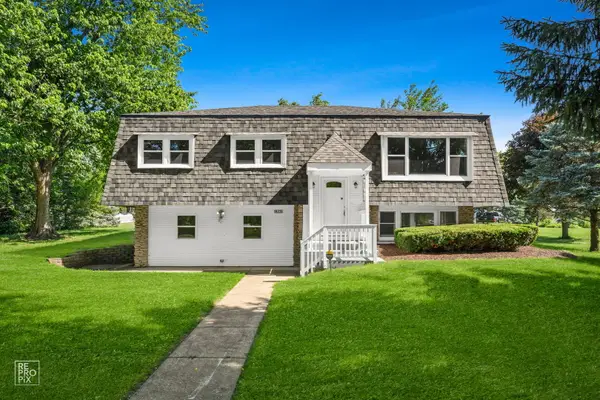205 N Lincoln Street, Elwood, IL 60421
Local realty services provided by:ERA Naper Realty



205 N Lincoln Street,Elwood, IL 60421
$349,900
- 4 Beds
- 2 Baths
- 2,800 sq. ft.
- Single family
- Active
Listed by:steve sweedler
Office:re/max ultimate professionals
MLS#:12403917
Source:MLSNI
Price summary
- Price:$349,900
- Price per sq. ft.:$124.96
About this home
Absolutely stunning Cape Cod completely updated 3 yrs ago on nearly a 1/2-acre private, wooded lot with serene views! This one-of-a-kind home boasts a large family room with a beautiful floor-to-ceiling wood-burning fireplace, plus a bright and airy sunroom featuring huge windows, triple-wide French doors, and a charming swing bench. The open-concept layout includes 4 generously sized bedrooms with ample closet space-including a large main-floor bedroom that could also be an office, or playroom. The spacious kitchen with natural light and featuring a huge 8-foot island, quartz countertops, tons of new cabinetry with wired under-cabinet lighting, newer high-end stainless-steel appliances, newer Life Proof flooring on the main level, and Frisee carpeting upstairs. Additional highlights include a heated 2.5-car garage with access to large concrete crawl space, built-in cabinetry, workbench, and pull-down attic access, PLUS in 2018 architectural roof, new siding, windows, commercial-grade gutters and downspouts, Leaf Guard system (2021), and an electronic pet fence around the entire perimeter. Supremely located with quick access to Rt 53, I-55, I-80 & I-355, and just steps from popular parks and recreation areas.
Contact an agent
Home facts
- Year built:1982
- Listing Id #:12403917
- Added:49 day(s) ago
- Updated:August 14, 2025 at 09:41 PM
Rooms and interior
- Bedrooms:4
- Total bathrooms:2
- Full bathrooms:2
- Living area:2,800 sq. ft.
Heating and cooling
- Cooling:Central Air
- Heating:Electric
Structure and exterior
- Roof:Asphalt
- Year built:1982
- Building area:2,800 sq. ft.
- Lot area:0.43 Acres
Schools
- High school:Joliet Central High School
- Middle school:Elwood C C School
- Elementary school:Elwood C C School
Utilities
- Water:Public
- Sewer:Public Sewer
Finances and disclosures
- Price:$349,900
- Price per sq. ft.:$124.96
- Tax amount:$6,453 (2024)
New listings near 205 N Lincoln Street
 $615,000Active3 beds 2 baths1,776 sq. ft.
$615,000Active3 beds 2 baths1,776 sq. ft.25019 S Bush Road, Elwood, IL 60421
MLS# 12434558Listed by: @PROPERTIES CHRISTIE'S INTERNATIONAL REAL ESTATE $21,567,000Active-- beds -- baths
$21,567,000Active-- beds -- baths23550 S Vetter Road, Elwood, IL 60421
MLS# 12425704Listed by: CROSSTOWN REALTORS, INC. $298,900Pending3 beds 2 baths1,700 sq. ft.
$298,900Pending3 beds 2 baths1,700 sq. ft.885 Redwood Drive, Elwood, IL 60421
MLS# 12336021Listed by: VILLAGE REALTY, INC. $239,900Pending3 beds 2 baths1,395 sq. ft.
$239,900Pending3 beds 2 baths1,395 sq. ft.110 S Wood Street, Elwood, IL 60421
MLS# 12418472Listed by: REAL PEOPLE REALTY $3,359,000Active-- beds -- baths
$3,359,000Active-- beds -- baths00 W Sharp Road, Elwood, IL 60421
MLS# 12410360Listed by: KELLER WILLIAMS INFINITY $5,499,000Active-- beds -- baths
$5,499,000Active-- beds -- baths00 W Millsdale Road, Elwood, IL 60421
MLS# 12410392Listed by: KELLER WILLIAMS INFINITY $499,000Pending4 beds 4 baths2,000 sq. ft.
$499,000Pending4 beds 4 baths2,000 sq. ft.24935 S Ridge Road, Elwood, IL 60421
MLS# 12408451Listed by: @PROPERTIES CHRISTIE'S INTERNATIONAL REAL ESTATE $65,000Active0 Acres
$65,000Active0 AcresVACANT E Mississippi Avenue, Elwood, IL 60421
MLS# 12403972Listed by: CRIS REALTY $359,900Active4 beds 2 baths2,289 sq. ft.
$359,900Active4 beds 2 baths2,289 sq. ft.19228 W Quail Court, Elwood, IL 60421
MLS# 12403435Listed by: RAVINIA REALTY & MGMT LLC
