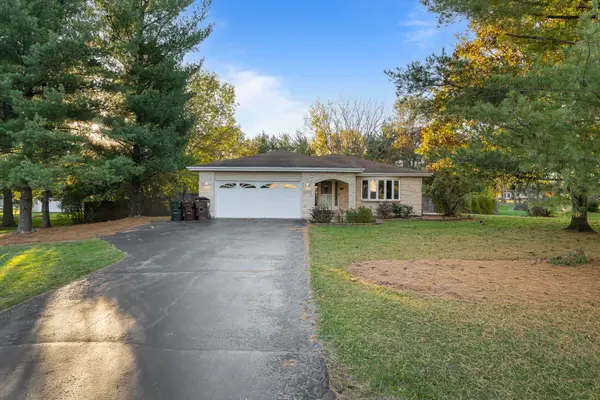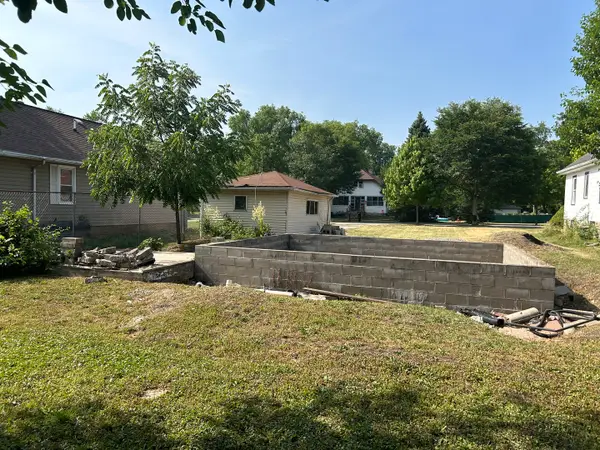804 Deerpath Lane, Elwood, IL 60421
Local realty services provided by:ERA Naper Realty
804 Deerpath Lane,Elwood, IL 60421
$286,900
- 3 Beds
- 3 Baths
- 1,500 sq. ft.
- Townhouse
- Active
Listed by: brent wilk
Office: wilk real estate
MLS#:12494100
Source:MLSNI
Price summary
- Price:$286,900
- Price per sq. ft.:$191.27
- Monthly HOA dues:$85
About this home
Meticulously maintained 3 bedroom, 3 bath brick ranch styled townhome in Wyndstone Village is ready for new owners. Fantastic 1st floor layout consists of 2 bedrooms, 2 bathrooms, combo living/dining room, kitchen and full-sized laundry room. A welcoming foyer greets you upon entering the front door and offers a front hall closet along with pantry. Step into your gorgeous kitchen that includes 32" oak cabinets/tiled backsplash/ss appliances including refrigerator with ice maker. Kitchen windows have been recently replaced. A wall pass-thru offers views into the dining room and family room. The dining room has laminate flooring and a ceiling fan. Morning sunlight beams into your living room that's carpeted. The 15x10 primary bedroom offers ample space and has bonus private bathroom with medicine cabinet and walk-in closet. Bonus fully finished basement has an additional bedroom and bathroom with smaller kitchen and a family room area. The basement room also has a shared bath. Bonus storage area with racks too! Additional family room and dining area in basement. Recent updates to the property include laminate flooring (2024), stained deck, HWT (2014), roof (2012). Quarterly HOA fee only $255.
Contact an agent
Home facts
- Year built:1996
- Listing ID #:12494100
- Added:43 day(s) ago
- Updated:November 11, 2025 at 12:01 PM
Rooms and interior
- Bedrooms:3
- Total bathrooms:3
- Full bathrooms:3
- Living area:1,500 sq. ft.
Heating and cooling
- Cooling:Central Air
- Heating:Forced Air
Structure and exterior
- Year built:1996
- Building area:1,500 sq. ft.
Utilities
- Water:Public
- Sewer:Public Sewer
Finances and disclosures
- Price:$286,900
- Price per sq. ft.:$191.27
- Tax amount:$4,671 (2024)
New listings near 804 Deerpath Lane
- New
 $284,000Active2 beds 2 baths1,351 sq. ft.
$284,000Active2 beds 2 baths1,351 sq. ft.822 Eagle Creek Road, Elwood, IL 60421
MLS# 12512612Listed by: KELLER WILLIAMS INFINITY - New
 $399,900Active3 beds 3 baths1,850 sq. ft.
$399,900Active3 beds 3 baths1,850 sq. ft.24900 S Sycamore Street, Elwood, IL 60421
MLS# 12498220Listed by: LINCOLN-WAY REALTY, INC  $265,000Active3 beds 2 baths2,020 sq. ft.
$265,000Active3 beds 2 baths2,020 sq. ft.205 N Matteson Street, Elwood, IL 60421
MLS# 12488884Listed by: SU FAMILIA REAL ESTATE $315,000Pending3 beds 2 baths
$315,000Pending3 beds 2 baths893 Laurel Drive, Elwood, IL 60421
MLS# 12496310Listed by: CENTURY 21 CIRCLE $345,000Pending3 beds 3 baths1,800 sq. ft.
$345,000Pending3 beds 3 baths1,800 sq. ft.605 Beattie Street, Elwood, IL 60421
MLS# 12492723Listed by: RE/MAX 10 $38,500Active0.17 Acres
$38,500Active0.17 Acres112 W Gardner Street, Elwood, IL 60421
MLS# 12485216Listed by: VILLAGE REALTY, INC. $344,900Pending4 beds 2 baths2,800 sq. ft.
$344,900Pending4 beds 2 baths2,800 sq. ft.205 N Lincoln Street, Elwood, IL 60421
MLS# 12471229Listed by: RE/MAX ULTIMATE PROFESSIONALS $150,000Active2.43 Acres
$150,000Active2.43 AcresLot 3 Town Center Drive, Elwood, IL 60421
MLS# 12448511Listed by: CRIS REALTY $150,000Active2.79 Acres
$150,000Active2.79 AcresLot 4 Lincoln-way Drive, Elwood, IL 60421
MLS# 12448520Listed by: CRIS REALTY
