916 Cottonwood Drive, Elwood, IL 60421
Local realty services provided by:ERA Naper Realty
916 Cottonwood Drive,Elwood, IL 60421
$300,000
- 3 Beds
- 3 Baths
- 1,400 sq. ft.
- Single family
- Active
Listed by: kristina klein
Office: village realty, inc.
MLS#:12531224
Source:MLSNI
Price summary
- Price:$300,000
- Price per sq. ft.:$214.29
About this home
This spacious 3-bedroom, 3-bath ranch w/neutral decor provides the perfect palette for you to create your own dream home. Step inside to find a sun-bathed Living Room featuring a cathedral ceiling with fanlight & carpeting. The adjacent Dining Area and Kitchen reveal easy care wood laminate flooring. The Kitchen has upgraded white appliances including gas range & French door refrigerator with bottom freezer and exterior water/ice dispenser. The double stainless sink with window above boasts an extendable high arc faucet. Sliding glass doors lead from the Dining area to a huge deck and yard surrounded by a brand new maintenance free vinyl fence. There are two fruit trees in the back yard plus an oversized shed with covered porch....future he/she shed anyone? Carpet flows throughout the rest of the home with the exception of one bedroom that has wood laminate flooring. All Bedrooms have ceiling fanlights. The unfinished basement, already equipped with a finished Bath w/shower, provides an excellent opportunity to expand your living space or create a fabulous Rec Room or Personal Fitness Area. Attached 2-car garage. Home is being sold As-Is. View it! Buy it! Make it your Own!
Contact an agent
Home facts
- Year built:2001
- Listing ID #:12531224
- Added:47 day(s) ago
- Updated:January 07, 2026 at 10:40 PM
Rooms and interior
- Bedrooms:3
- Total bathrooms:3
- Full bathrooms:3
- Living area:1,400 sq. ft.
Heating and cooling
- Cooling:Central Air
- Heating:Forced Air, Natural Gas
Structure and exterior
- Roof:Asphalt
- Year built:2001
- Building area:1,400 sq. ft.
- Lot area:0.23 Acres
Schools
- High school:Joliet Central High School
- Middle school:Elwood C C School
- Elementary school:Elwood C C School
Utilities
- Water:Public
- Sewer:Public Sewer
Finances and disclosures
- Price:$300,000
- Price per sq. ft.:$214.29
- Tax amount:$5,558 (2024)
New listings near 916 Cottonwood Drive
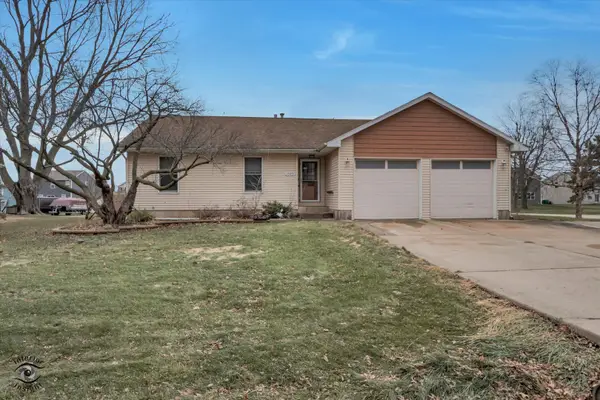 $350,000Active3 beds 2 baths1,600 sq. ft.
$350,000Active3 beds 2 baths1,600 sq. ft.19251 W Eaton Avenue, Elwood, IL 60421
MLS# 12536002Listed by: VILLAGE REALTY, INC. $308,000Active3 beds 3 baths1,500 sq. ft.
$308,000Active3 beds 3 baths1,500 sq. ft.803 Cobblestone Lane, Elwood, IL 60421
MLS# 12535854Listed by: CENTURY 21 COLEMAN-HORNSBY $289,400Active2 beds 2 baths1,466 sq. ft.
$289,400Active2 beds 2 baths1,466 sq. ft.816 Eagle Creek Road, Elwood, IL 60421
MLS# 12534347Listed by: RE/MAX 1ST SERVICE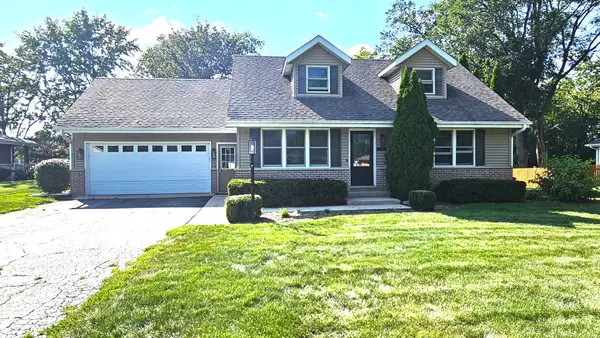 $329,000Active4 beds 2 baths2,800 sq. ft.
$329,000Active4 beds 2 baths2,800 sq. ft.205 N Lincoln Street, Elwood, IL 60421
MLS# 12532550Listed by: RE/MAX ULTIMATE PROFESSIONALS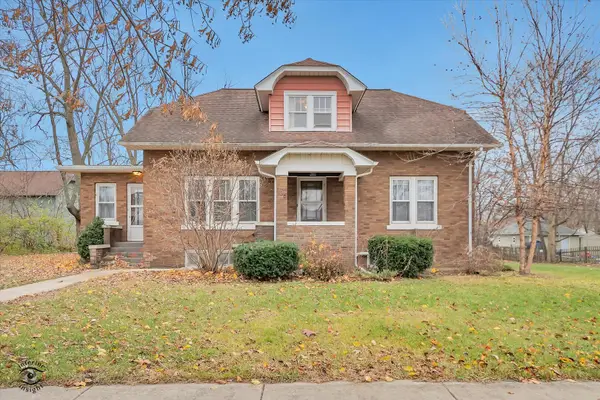 $275,000Pending4 beds 2 baths1,600 sq. ft.
$275,000Pending4 beds 2 baths1,600 sq. ft.106 W Mississippi Avenue, Elwood, IL 60421
MLS# 12524975Listed by: VILLAGE REALTY, INC.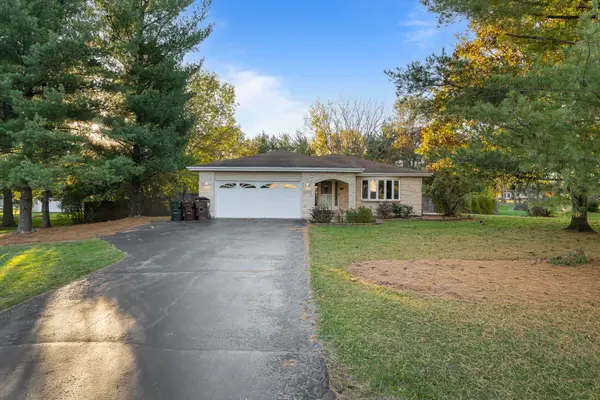 $399,900Active3 beds 3 baths1,850 sq. ft.
$399,900Active3 beds 3 baths1,850 sq. ft.24900 S Sycamore Street, Elwood, IL 60421
MLS# 12498220Listed by: LINCOLN-WAY REALTY, INC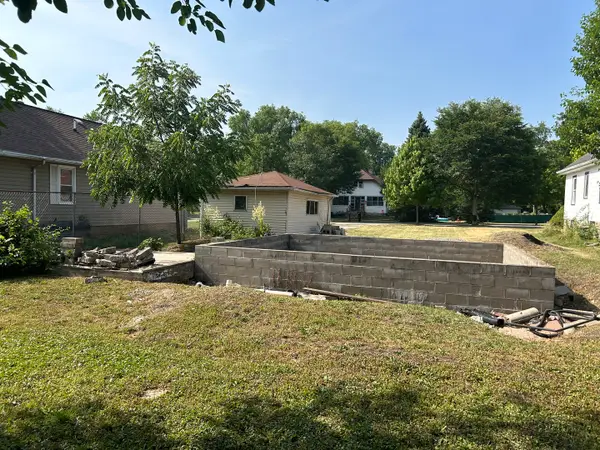 $38,500Active0.17 Acres
$38,500Active0.17 Acres112 W Gardner Street, Elwood, IL 60421
MLS# 12485216Listed by: VILLAGE REALTY, INC. $150,000Active2.43 Acres
$150,000Active2.43 AcresLot 3 Town Center Drive, Elwood, IL 60421
MLS# 12448511Listed by: CRIS REALTY $150,000Active2.79 Acres
$150,000Active2.79 AcresLot 4 Lincoln-way Drive, Elwood, IL 60421
MLS# 12448520Listed by: CRIS REALTY
