1126 Pitner Avenue, Evanston, IL 60202
Local realty services provided by:ERA Naper Realty
1126 Pitner Avenue,Evanston, IL 60202
$1,250,000
- 5 Beds
- 4 Baths
- 3,964 sq. ft.
- Single family
- Pending
Listed by: rachel jenness
Office: john greene, realtor
MLS#:12502367
Source:MLSNI
Price summary
- Price:$1,250,000
- Price per sq. ft.:$315.34
About this home
East-facing and beautifully designed, this exceptional home blends modern luxury with thoughtful functionality. Step inside to discover 6" wide hardwood plank flooring throughout and a stunning open-concept layout that flows effortlessly from the grand entryway to the expansive kitchen and family room. The chef's kitchen impresses with 42" cabinetry, a quartz waterfall island with open shelving, a wine fridge, overhead vent hood, and gently textured subway tile backsplash. A walk-in pantry and spacious dining area make entertaining easy. The living room, family room and optional office/craft/bedroom ALL feature flexible layouts. Sliding glass doors provide access to the covered AND uncovered patio areas, overlooking an expansive flat yard-perfect for a playset, garden, or future pool. The fully fenced yard includes two gates, concrete walkways, and garden bed. Upstairs, find five bedrooms including a versatile ensuite with dual closets AND the primary en-suite offering a large walk-in with California Closet storage plus an additional flex room ideal as a nursery, prayer room, or second closet. The upper-level laundry room features Samsung washer/dryer, utility sink, and ample cabinetry. Every detail has been thoughtfully chosen including elevated-Hunter Douglas shades (automatic on the main level), Andersen windows with deep 14" sills, Nest thermostat, Vivint security system, Navien tankless water heater, and dual Trane HVAC. The three-car garage offers custom shelving and a Tesla charger that stays. Situated walking distance to schools, near Devon Market and close to the beach, this home delivers convenience, comfort, and cutting-edge design.
Contact an agent
Home facts
- Year built:2021
- Listing ID #:12502367
- Added:112 day(s) ago
- Updated:February 13, 2026 at 12:28 AM
Rooms and interior
- Bedrooms:5
- Total bathrooms:4
- Full bathrooms:3
- Half bathrooms:1
- Living area:3,964 sq. ft.
Heating and cooling
- Cooling:Central Air, Zoned
- Heating:Forced Air, Natural Gas, Sep Heating Systems - 2+, Zoned
Structure and exterior
- Roof:Rubber
- Year built:2021
- Building area:3,964 sq. ft.
- Lot area:0.78 Acres
Schools
- High school:Evanston Twp High School
- Middle school:Chute Middle School
- Elementary school:Walker Elementary School
Utilities
- Water:Lake Michigan
- Sewer:Public Sewer
Finances and disclosures
- Price:$1,250,000
- Price per sq. ft.:$315.34
- Tax amount:$15,978 (2023)
New listings near 1126 Pitner Avenue
- New
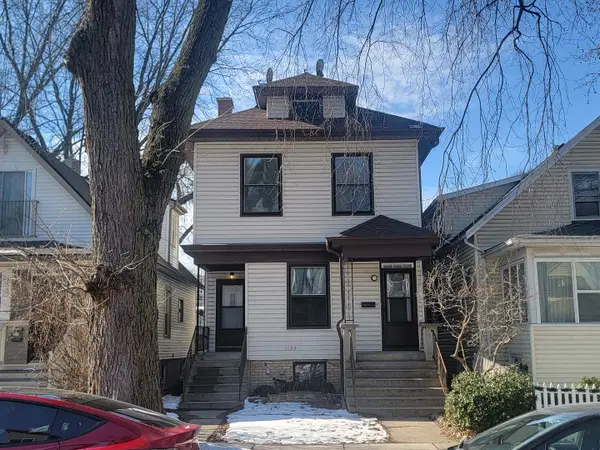 $825,900Active5 beds 2 baths
$825,900Active5 beds 2 baths1122 Sherman Avenue, Evanston, IL 60202
MLS# 12557254Listed by: PAN REALTY LLC - New
 $154,000Active1 beds 1 baths
$154,000Active1 beds 1 baths1609 Howard Street #2, Evanston, IL 60202
MLS# 12566697Listed by: XR REALTY - New
 $1,395,000Active8 beds 5 baths5,700 sq. ft.
$1,395,000Active8 beds 5 baths5,700 sq. ft.1235 Ridge Avenue, Evanston, IL 60202
MLS# 12557345Listed by: BAIRD & WARNER - New
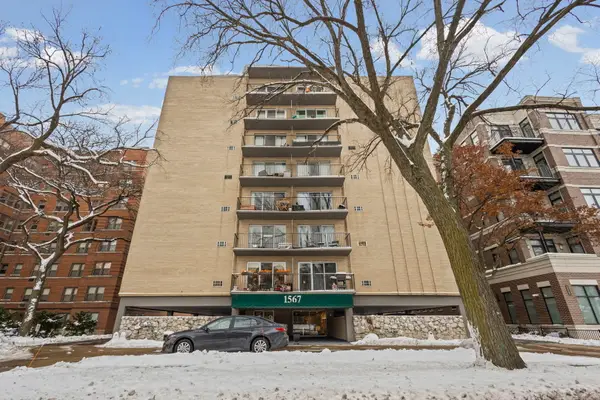 $230,000Active2 beds 2 baths1,200 sq. ft.
$230,000Active2 beds 2 baths1,200 sq. ft.1567 Ridge Avenue #408, Evanston, IL 60201
MLS# 12566380Listed by: REAL BROKER LLC - New
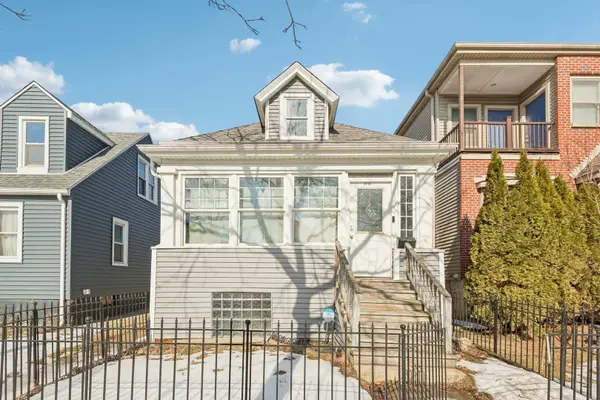 $389,000Active5 beds 3 baths1,440 sq. ft.
$389,000Active5 beds 3 baths1,440 sq. ft.2115 Emerson Street, Evanston, IL 60201
MLS# 12526642Listed by: REDFIN CORPORATION - Open Sat, 10am to 12pmNew
 $224,900Active1 beds 1 baths775 sq. ft.
$224,900Active1 beds 1 baths775 sq. ft.601 Linden Place #219, Evanston, IL 60202
MLS# 12560490Listed by: @PROPERTIES CHRISTIE'S INTERNATIONAL REAL ESTATE - New
 $375,000Active4 beds 2 baths1,890 sq. ft.
$375,000Active4 beds 2 baths1,890 sq. ft.1321 Pitner Avenue #A, Evanston, IL 60201
MLS# 12562746Listed by: E- SIGNATURE REALTY - Open Fri, 3 to 5pmNew
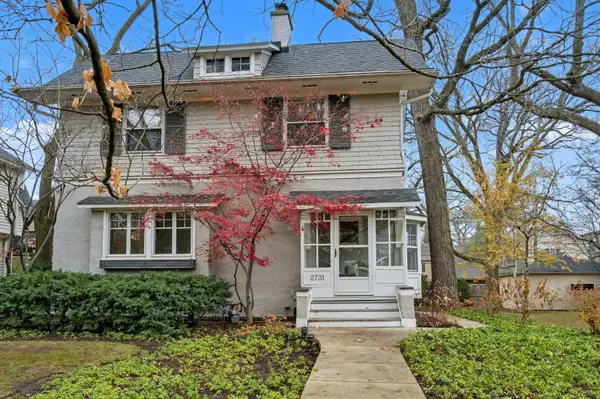 $989,000Active4 beds 3 baths2,025 sq. ft.
$989,000Active4 beds 3 baths2,025 sq. ft.2731 Park Place, Evanston, IL 60201
MLS# 12562072Listed by: JAMESON SOTHEBY'S INTERNATIONAL REALTY - Open Sun, 11am to 2pmNew
 $679,000Active3 beds 2 baths2,299 sq. ft.
$679,000Active3 beds 2 baths2,299 sq. ft.9532 Springfield Avenue, Evanston, IL 60203
MLS# 12565481Listed by: 4 SALE REALTY ADVANTAGE LLC - New
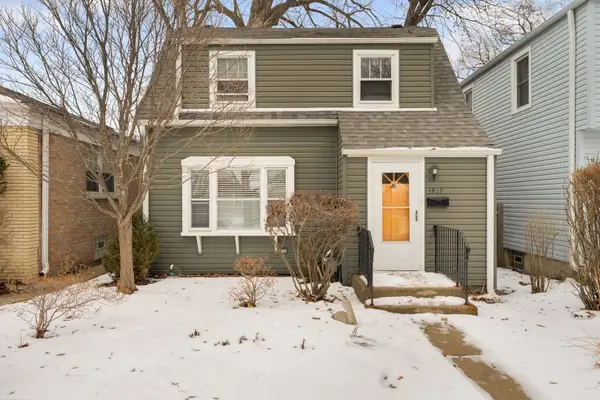 $450,000Active3 beds 1 baths1,369 sq. ft.
$450,000Active3 beds 1 baths1,369 sq. ft.1927 Warren Street, Evanston, IL 60202
MLS# 12565804Listed by: BERKSHIRE HATHAWAY HOMESERVICES STARCK REAL ESTATE

