1200 Dobson Street, Evanston, IL 60202
Local realty services provided by:ERA Naper Realty
1200 Dobson Street,Evanston, IL 60202
$490,000
- 3 Beds
- 3 Baths
- 1,860 sq. ft.
- Single family
- Active
Listed by:barbara kramer
Office:coldwell banker realty
MLS#:12471677
Source:MLSNI
Price summary
- Price:$490,000
- Price per sq. ft.:$263.44
About this home
Nestled on an expansive corner lot in south Evanston this oversized Georgian has much to offer, including its location on a cul-d-sac. Circular flow defines the home's first floor, highlighted by gleaming hardwood floors and cove ceilings and moldings in the living room and dining room. The spacious living room with a wood burning fireplace has pretty tree lined street views while connecting smoothly to the south facing dining room fit for large gatherings. French doors from the dining room open to a four-season heated porch lined with windows. It provides easy access to the wood deck and fenced yard. Enter the kitchen, with stainless steel appliances, either from the dining room or the entry hallway. A custom island here is the hub, providing additional counterspace for food prep and casual dining. Enjoy views over the yard from the kitchen sink windows. Upstairs, off a graceful landing, are three generously sized bedrooms, each with two exposures. The primary suite across the front of the house has a unique bathroom setup but there also is plenty of room to reconfigure to your preference. The second bedroom features a French door to a potential rooftop deck waiting for a refresh. This bedroom has ample space for a separate work/study/play area. Both the second and third bedrooms have walk-in cedar closets. The updated hall bathroom has a combo soaking tub with shower. Lower level access is off the entry foyer hallway. The partially finished basement with glass block windows offers opportunity for a redo based on your needs. The large lot also allows for expansion potential if the need dictates or major gardening opportunities. Location has easy access to the main east, west and north, south arterial streets, public transportation, and shopping. Home is AS IS.
Contact an agent
Home facts
- Year built:1937
- Listing ID #:12471677
- Added:1 day(s) ago
- Updated:October 02, 2025 at 03:36 PM
Rooms and interior
- Bedrooms:3
- Total bathrooms:3
- Full bathrooms:2
- Half bathrooms:1
- Living area:1,860 sq. ft.
Heating and cooling
- Cooling:Central Air
- Heating:Natural Gas
Structure and exterior
- Roof:Asphalt
- Year built:1937
- Building area:1,860 sq. ft.
Schools
- High school:Evanston Twp High School
- Middle school:Chute Middle School
- Elementary school:Oakton Elementary School
Utilities
- Water:Lake Michigan
- Sewer:Public Sewer
Finances and disclosures
- Price:$490,000
- Price per sq. ft.:$263.44
- Tax amount:$11,291 (2023)
New listings near 1200 Dobson Street
- New
 $229,000Active2 beds 2 baths1,094 sq. ft.
$229,000Active2 beds 2 baths1,094 sq. ft.929 Washington Street #404, Evanston, IL 60202
MLS# 12480308Listed by: REDFIN CORPORATION - New
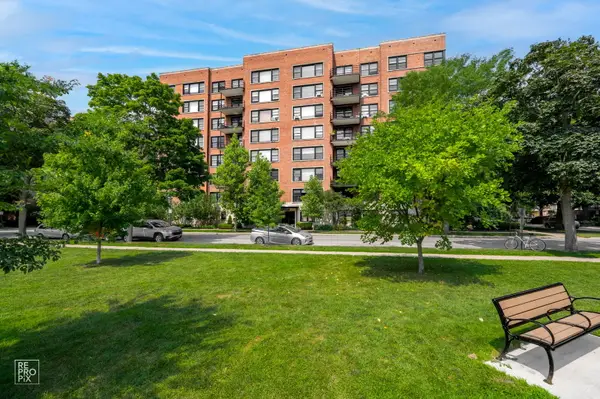 $300,000Active2 beds 2 baths1,258 sq. ft.
$300,000Active2 beds 2 baths1,258 sq. ft.1500 Hinman Avenue #302, Evanston, IL 60201
MLS# 12485734Listed by: REAL PEOPLE REALTY - New
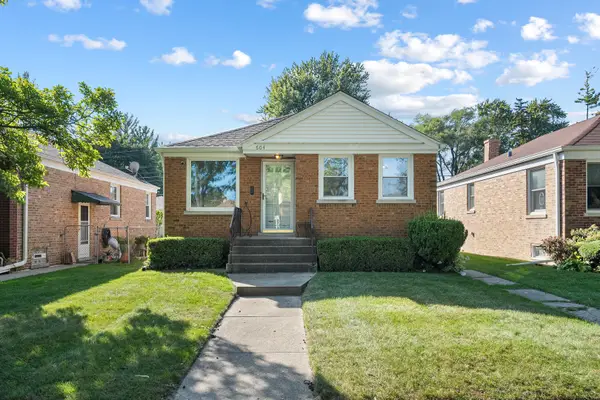 $519,000Active4 beds 2 baths
$519,000Active4 beds 2 baths604 Dodge Avenue, Evanston, IL 60202
MLS# 12483934Listed by: HOME GALLERY REALTY CORP. - Open Sat, 11am to 12:30pmNew
 $750,000Active6 beds 4 baths
$750,000Active6 beds 4 baths1723 Greenwood Street, Evanston, IL 60201
MLS# 12484519Listed by: BAIRD & WARNER  $350,000Pending2 beds 2 baths
$350,000Pending2 beds 2 baths1210 Chicago Avenue #204, Evanston, IL 60201
MLS# 12483253Listed by: BAIRD & WARNER- Open Sat, 11am to 1pmNew
 $329,000Active2 beds 1 baths
$329,000Active2 beds 1 baths240 Lee Street #G, Evanston, IL 60202
MLS# 12484173Listed by: BAIRD & WARNER - New
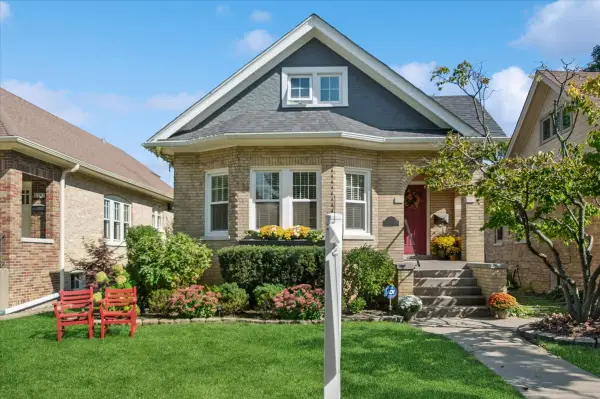 $750,000Active4 beds 2 baths
$750,000Active4 beds 2 baths2705 Lincolnwood Drive, Evanston, IL 60201
MLS# 12481136Listed by: BAIRD & WARNER - Open Sat, 12am to 2pmNew
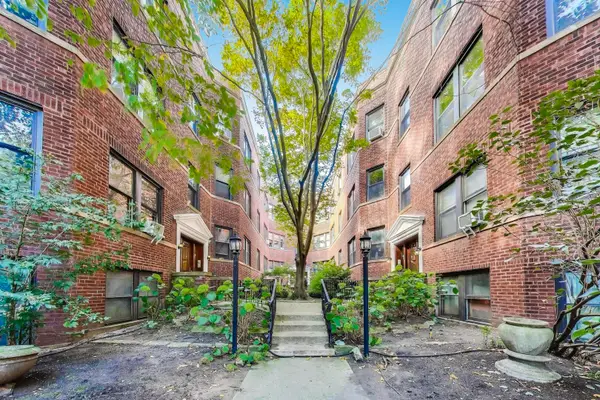 $265,000Active2 beds 1 baths
$265,000Active2 beds 1 baths530 Sheridan Road #2B, Evanston, IL 60202
MLS# 12478541Listed by: COMPASS 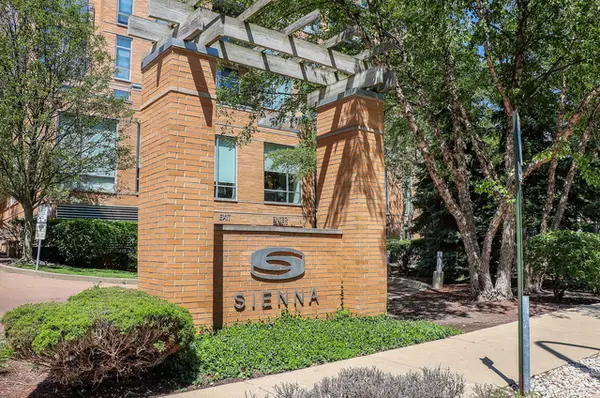 $512,000Pending3 beds 2 baths1,602 sq. ft.
$512,000Pending3 beds 2 baths1,602 sq. ft.1720 Oak Avenue #502, Evanston, IL 60201
MLS# 12475082Listed by: @PROPERTIES CHRISTIE'S INTERNATIONAL REAL ESTATE
