1216 Central Street #2W, Evanston, IL 60201
Local realty services provided by:Results Realty ERA Powered
Listed by: marie hirschle
Office: baird & warner
MLS#:12510744
Source:MLSNI
Price summary
- Price:$279,000
- Price per sq. ft.:$234.85
- Monthly HOA dues:$625
About this home
Multiple Offers Received. Rarely available and highly sought after 2 bedroom plus den, 1 bathroom condo with exterior parking included, private and quietly situated in courtyard setting behind Central Street at The Sissilla and ready for its new owners. Inviting and foyer entry with large coat closet. Hardwood floors throughout. Spacious living room with large windows overlooking Canal Shores golf course with treetop views - a breath of fresh air in this urban setting. Large separate dining room perfect for entertaining. Cozy kitchen is ready for your personal touches. Amazing bonus space: den flooded with light from the multiple walls of windows. Primary bedroom with large closet. Second bedroom also spacious with a good-sized closet. Shared hall bath with tub/shower. This unit is only one of three that has its own dedicated parking space. Storage and Laundry located in the basement. Great location with easy to walk to restaurants, bakery, shops, the Metra, and the Purple Line L. Make this your home now!
Contact an agent
Home facts
- Year built:1924
- Listing ID #:12510744
- Added:5 day(s) ago
- Updated:November 13, 2025 at 05:44 PM
Rooms and interior
- Bedrooms:2
- Total bathrooms:1
- Full bathrooms:1
- Living area:1,188 sq. ft.
Heating and cooling
- Heating:Radiator(s), Steam
Structure and exterior
- Roof:Tile
- Year built:1924
- Building area:1,188 sq. ft.
Schools
- High school:Evanston Twp High School
- Middle school:Haven Middle School
- Elementary school:Orrington Elementary School
Utilities
- Water:Lake Michigan
- Sewer:Public Sewer
Finances and disclosures
- Price:$279,000
- Price per sq. ft.:$234.85
- Tax amount:$3,036 (2023)
New listings near 1216 Central Street #2W
- Open Sat, 12 to 2pmNew
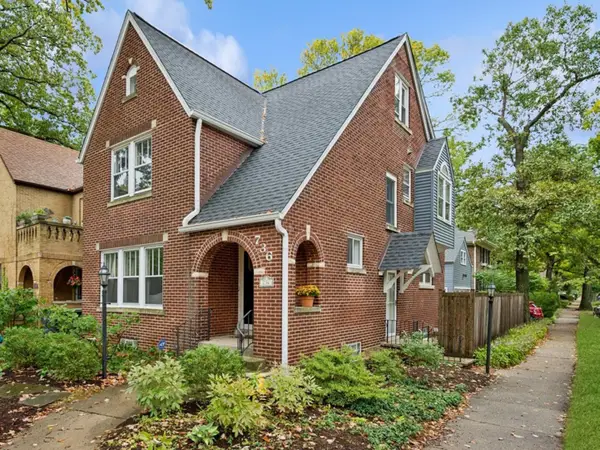 $1,199,000Active4 beds 4 baths2,974 sq. ft.
$1,199,000Active4 beds 4 baths2,974 sq. ft.736 Central Street, Evanston, IL 60201
MLS# 12516157Listed by: @PROPERTIES CHRISTIE'S INTERNATIONAL REAL ESTATE - New
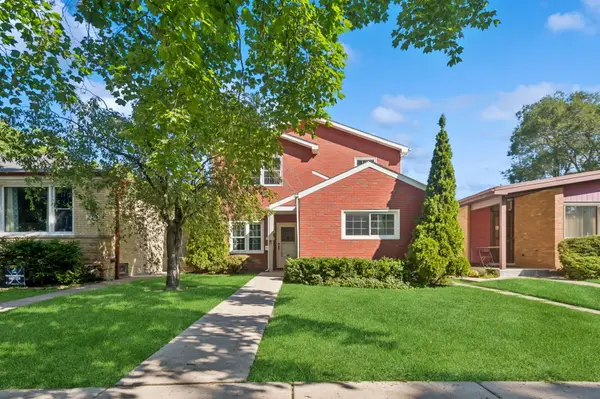 $619,900Active6 beds 3 baths3,024 sq. ft.
$619,900Active6 beds 3 baths3,024 sq. ft.2011 Brummel Street, Evanston, IL 60202
MLS# 12516556Listed by: @PROPERTIES CHRISTIE'S INTERNATIONAL REAL ESTATE - New
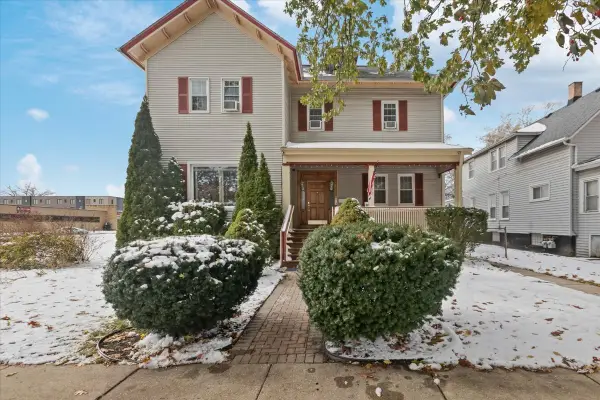 $699,900Active5 beds 4 baths
$699,900Active5 beds 4 bathsAddress Withheld By Seller, Evanston, IL 60201
MLS# 12516681Listed by: EXIT STRATEGY REALTY - New
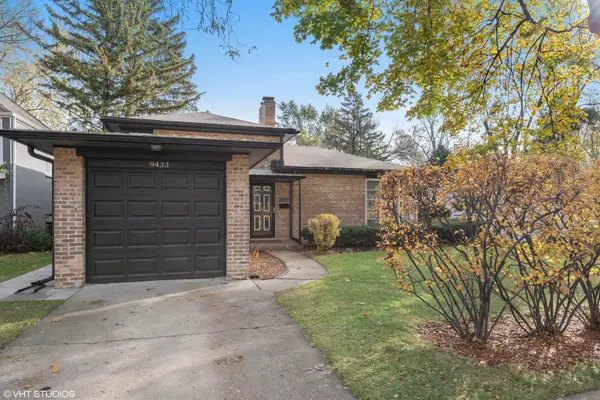 $549,900Active2 beds 2 baths1,213 sq. ft.
$549,900Active2 beds 2 baths1,213 sq. ft.9433 Lincolnwood Drive, Evanston, IL 60203
MLS# 12516841Listed by: CENTURY 21 CIRCLE - Open Sat, 12 to 2pmNew
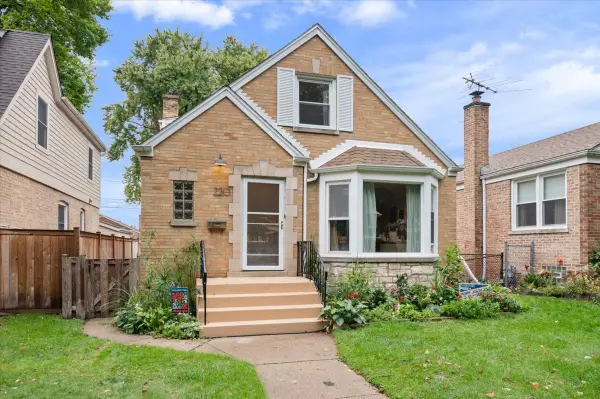 $465,000Active3 beds 1 baths
$465,000Active3 beds 1 baths220 Richmond Street, Evanston, IL 60202
MLS# 12516299Listed by: COMPASS - Open Sat, 10am to 2pmNew
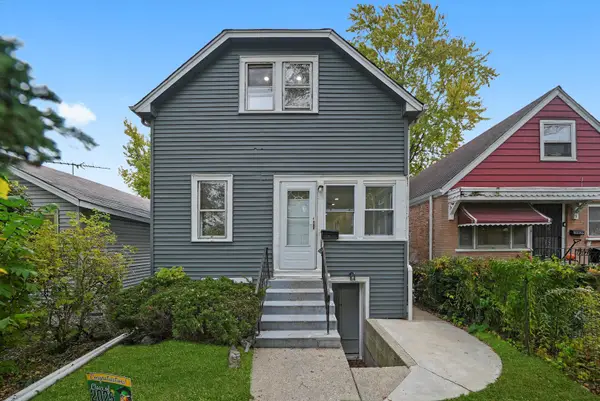 $544,900Active6 beds 3 baths2,000 sq. ft.
$544,900Active6 beds 3 baths2,000 sq. ft.2011 Grey Avenue, Evanston, IL 60201
MLS# 12514491Listed by: REALTY OF AMERICA, LLC - New
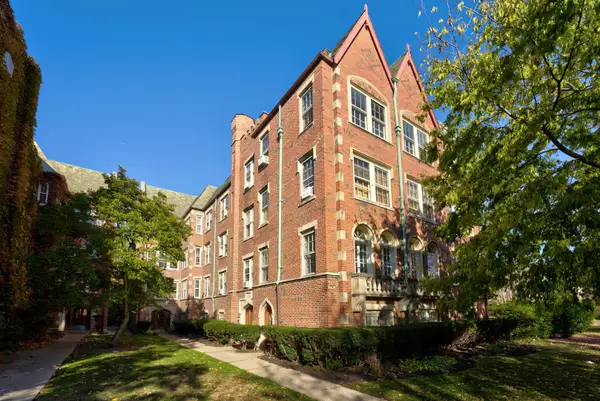 $150,000Active1 beds 1 baths
$150,000Active1 beds 1 baths817 Brummel Street #1S, Evanston, IL 60202
MLS# 12511039Listed by: EXAREALTY LLC - New
 $279,000Active1 beds 1 baths
$279,000Active1 beds 1 baths601 Linden Place #116, Evanston, IL 60202
MLS# 12508403Listed by: COLDWELL BANKER REALTY 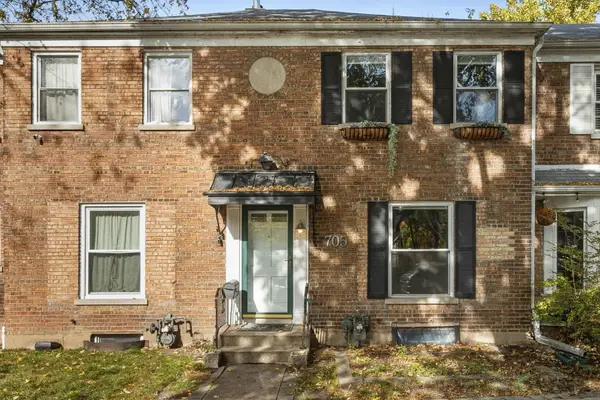 $289,000Pending2 beds 1 baths998 sq. ft.
$289,000Pending2 beds 1 baths998 sq. ft.705 Case Street, Evanston, IL 60202
MLS# 12510040Listed by: REDFIN CORPORATION- New
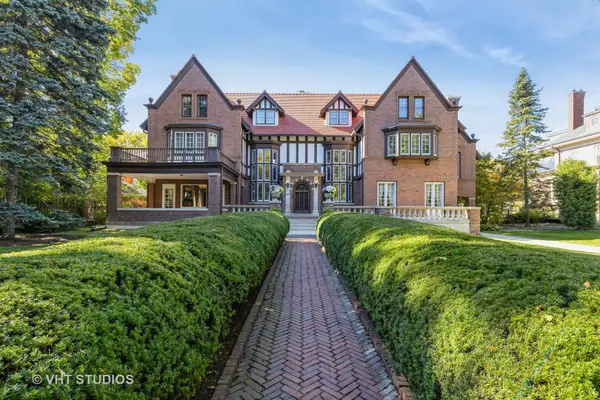 $2,599,000Active7 beds 7 baths8,360 sq. ft.
$2,599,000Active7 beds 7 baths8,360 sq. ft.1120 Forest Avenue, Evanston, IL 60202
MLS# 12513716Listed by: @PROPERTIES CHRISTIE'S INTERNATIONAL REAL ESTATE
