1570 Ashland Avenue, Evanston, IL 60201
Local realty services provided by:Results Realty ERA Powered
1570 Ashland Avenue,Evanston, IL 60201
$1,450,000
- 5 Beds
- 5 Baths
- - sq. ft.
- Single family
- Sold
Listed by: george de los reyes, katrina de los reyes
Office: berkshire hathaway homeservices chicago
MLS#:12515051
Source:MLSNI
Sorry, we are unable to map this address
Price summary
- Price:$1,450,000
About this home
Beautifully updated 1896 Myron Hunt-designed double house, perfectly situated in one of Evanston's most desirable locations. Offering approximately 3,500 sq ft above grade plus an additional 1,000 sq ft walkout finished basement, this historic home blends architectural charm with modern comfort. Set on an expansive 70x165 lot, the property features stunning landscaped gardens, a patio with pergola, brick paver driveway, raised garden beds, new perimeter fence, and a detached 2-car garage-a perfect outdoor retreat for entertaining or relaxing. A gracious front porch leads to a welcoming foyer and a classic floor plan filled with natural light. The living room showcases large windows, custom sisal carpet, built-in bookcases, and a gas fireplace (new liner and firebox). The inviting family room addition offers a second fireplace, built-in bookcases and desk, and radiant heated floors, creating a warm, open-concept space for everyday living. The fully renovated kitchen is a chef's dream, featuring radiant heated floors, quartzite counters and backsplash, exquisite tilework, custom cabinets, and a Bertazzoni induction range. Upstairs, the second floor includes three bedrooms, two baths (both with radiant heated floors), and a convenient laundry closet. The primary suite offers custom closets and recessed lighting, plus a stylishly renovated primary bathroom. The third floor adds exceptional versatility with two additional bedrooms-each with semi-custom built-ins, mini-split systems, and an updated full bath featuring a newer shower, vanity, and door. The finished basement includes a family room, office/den/gym, full bath, second laundry room, and a large storage closet. Additional highlights include new Marvin windows on the first and second floors (except one middle bedroom and the hall bath), and new windows on the third floor. Enjoy a prime location-just four blocks from downtown Evanston-with easy access to Metra, Purple Line, restaurants, cafes, boutiques, gyms, and the vibrant cultural scene of the North Shore. For outdoor enthusiasts, the lakefront and running/bike path are just minutes away. Top-rated Evanston schools-from elementary through high school-are all within a few blocks. A perfect blend of history, elegance, and modern living. See the feature sheet for a complete list of updates.
Contact an agent
Home facts
- Year built:1896
- Listing ID #:12515051
- Added:48 day(s) ago
- Updated:January 01, 2026 at 12:57 PM
Rooms and interior
- Bedrooms:5
- Total bathrooms:5
- Full bathrooms:4
- Half bathrooms:1
Heating and cooling
- Cooling:Central Air
- Heating:Natural Gas, Radiant
Structure and exterior
- Year built:1896
Schools
- High school:Evanston Twp High School
- Middle school:Nichols Middle School
- Elementary school:Dewey Elementary School
Utilities
- Water:Lake Michigan, Public
- Sewer:Public Sewer
Finances and disclosures
- Price:$1,450,000
- Tax amount:$18,153 (2023)
New listings near 1570 Ashland Avenue
- New
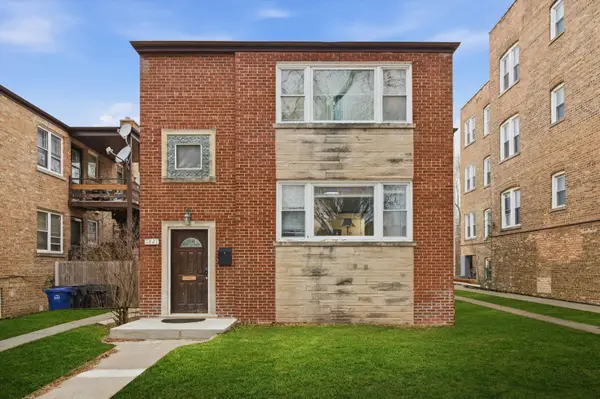 $685,000Active6 beds 3 baths
$685,000Active6 beds 3 baths1321 Brummel Street, Evanston, IL 60202
MLS# 12536219Listed by: REAL BROKER LLC 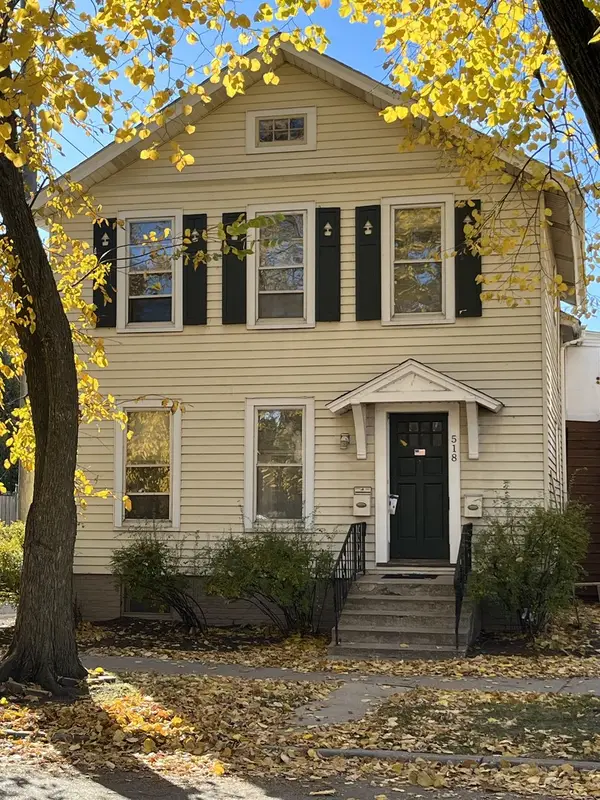 $395,000Pending4 beds 2 baths
$395,000Pending4 beds 2 baths518 Hamilton Street, Evanston, IL 60202
MLS# 12537466Listed by: SCHERMERHORN & CO- New
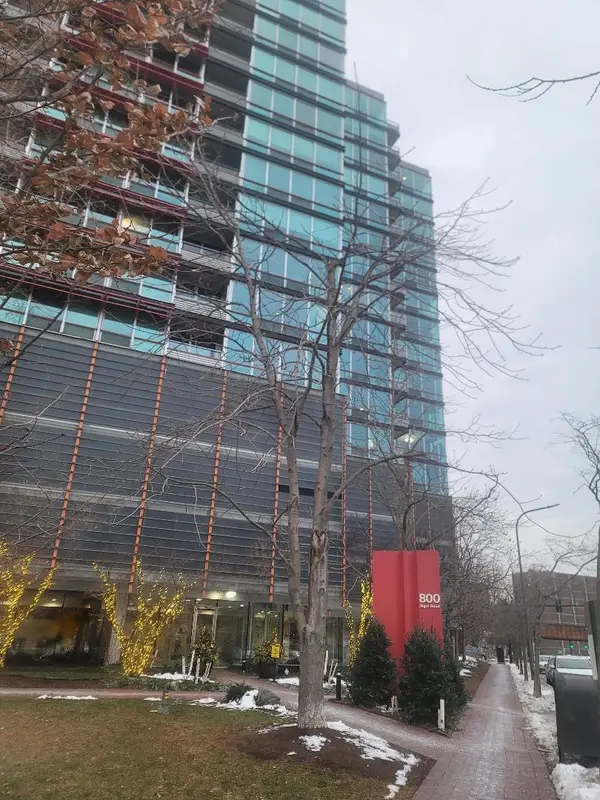 $337,000Active1 beds 1 baths896 sq. ft.
$337,000Active1 beds 1 baths896 sq. ft.800 Elgin Road #1108, Evanston, IL 60201
MLS# 12533184Listed by: UTOPIA REAL ESTATE INC. - New
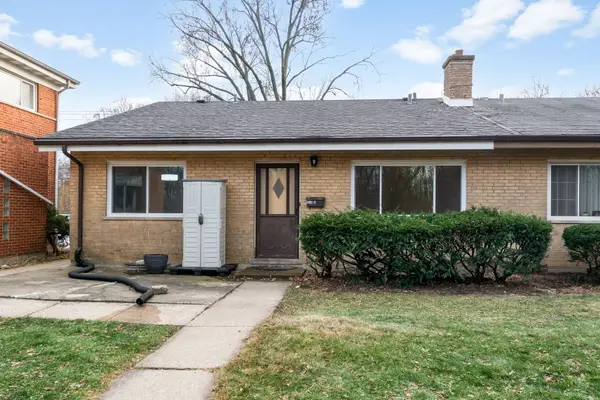 $359,000Active3 beds 2 baths2,200 sq. ft.
$359,000Active3 beds 2 baths2,200 sq. ft.215 Dodge Avenue #C, Evanston, IL 60202
MLS# 12536587Listed by: @PROPERTIES CHRISTIE'S INTERNATIONAL REAL ESTATE - New
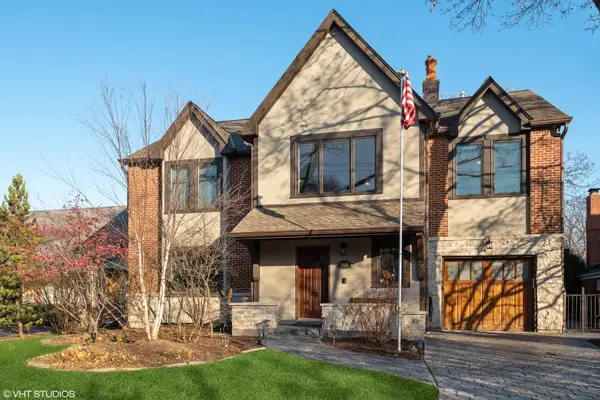 $1,325,000Active5 beds 5 baths3,538 sq. ft.
$1,325,000Active5 beds 5 baths3,538 sq. ft.9435 Central Park Avenue, Evanston, IL 60203
MLS# 12521491Listed by: @PROPERTIES CHRISTIE'S INTERNATIONAL REAL ESTATE 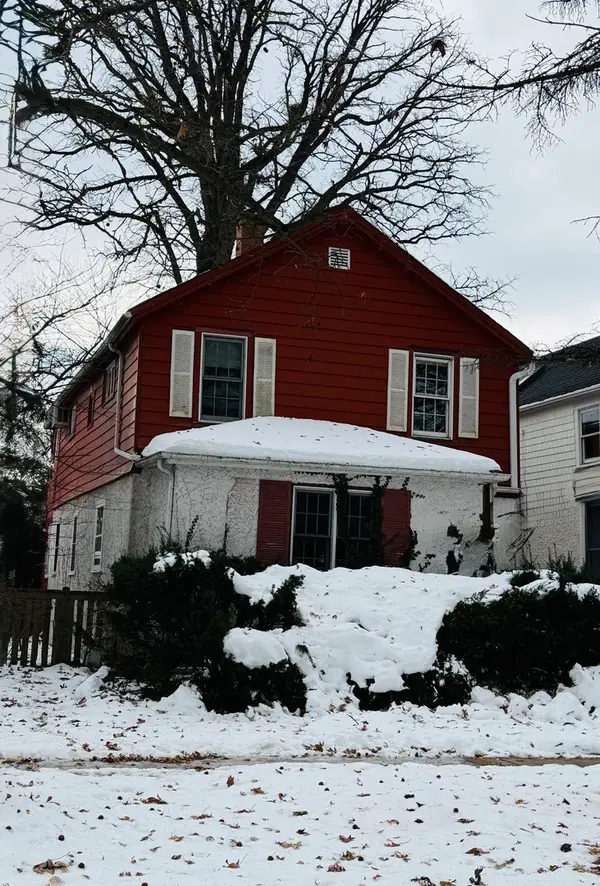 $544,900Active4 beds 2 baths1,633 sq. ft.
$544,900Active4 beds 2 baths1,633 sq. ft.2508 Isabella Street, Evanston, IL 60201
MLS# 12534223Listed by: BERKSHIRE HATHAWAY HOMESERVICES CHICAGO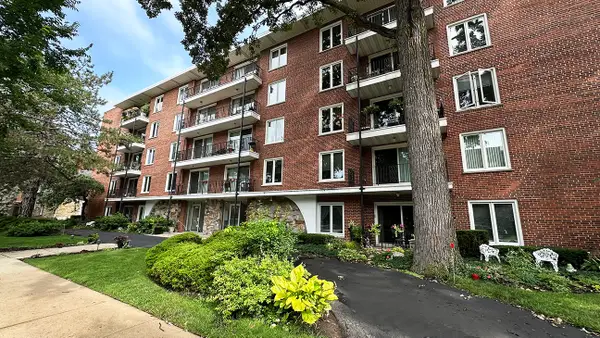 $310,000Active2 beds 2 baths1,400 sq. ft.
$310,000Active2 beds 2 baths1,400 sq. ft.2333 Central Street #502, Evanston, IL 60201
MLS# 12534647Listed by: EXIT STRATEGY REALTY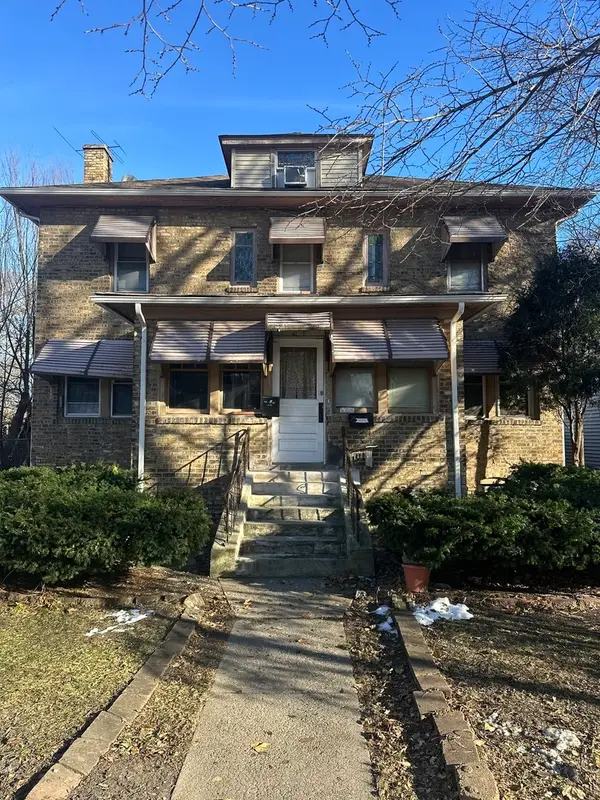 $350,000Pending9 beds 5 baths
$350,000Pending9 beds 5 baths2025 Dodge Avenue, Evanston, IL 60201
MLS# 12534995Listed by: WORTH CLARK REALTY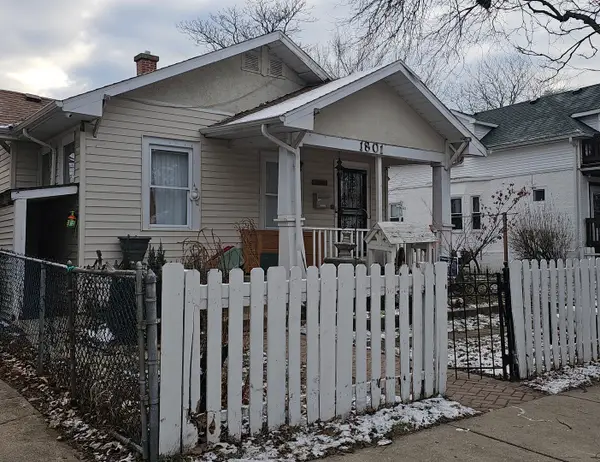 $274,900Active4 beds 2 baths1,005 sq. ft.
$274,900Active4 beds 2 baths1,005 sq. ft.1801 Brown Avenue, Evanston, IL 60201
MLS# 12535016Listed by: HERBERT A GONZALEZ DMB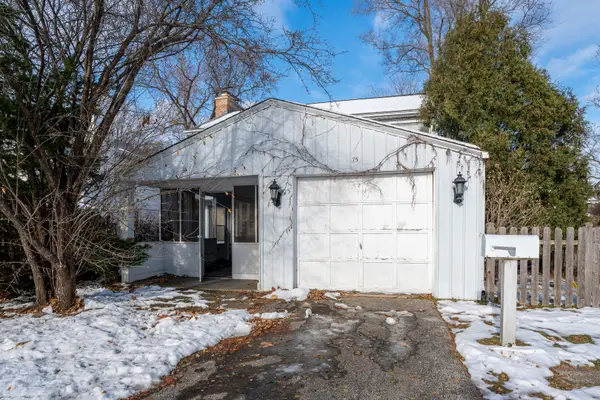 $499,999Active3 beds 3 baths1,596 sq. ft.
$499,999Active3 beds 3 baths1,596 sq. ft.75 Williamsburg Road, Evanston, IL 60203
MLS# 12533799Listed by: EXP REALTY
