1720 Maple Avenue #2580, Evanston, IL 60201
Local realty services provided by:Results Realty ERA Powered
1720 Maple Avenue #2580,Evanston, IL 60201
$438,000
- 2 Beds
- 2 Baths
- - sq. ft.
- Condominium
- Sold
Listed by: michael marin
Office: signature homes realty
MLS#:12491270
Source:MLSNI
Sorry, we are unable to map this address
Price summary
- Price:$438,000
- Monthly HOA dues:$908
About this home
Beautiful Vistas 280-degree unique view from this 25th-floor condo!!! We are on the upper floors, so you are able to see the Northshore and the lake. A must-see! On TOP of the World. Ready to move in. Open floor plan, granite counters, and maple cabinets in kitchen, newer engineered hardwood floors throughout, huge floor-to-ceiling windows in every room (wellness), in-unit laundry, and balcony. Spacious bedrooms and beautiful baths. Huge walk-in closet in primary bedroom, heated parking garage #189 & storage locker #104 included. All of these in a well-managed building with amenities that include 24-hour door staff, pool, jacuzzi, fitness center, 4th-floor deck with Room & Board, patio furniture, a business center, bike room, indoor heated parking garage, EV charging for electric cars available, and golf putting green. 5 health reasons to move to Optima Views: Internal gym & parking. Walk everywhere & get your 8,000 steps in. Natural light abounds. Near large water, parks & health centers. Farmers market steps away, 2 trains a sprint away, and a Social club for longevity. Time to put yourself and your health 1st, Evanston is unique & so are you! No special assessments! Upper-level units are rare.
Contact an agent
Home facts
- Year built:2003
- Listing ID #:12491270
- Added:55 day(s) ago
- Updated:January 01, 2026 at 08:05 AM
Rooms and interior
- Bedrooms:2
- Total bathrooms:2
- Full bathrooms:2
Heating and cooling
- Cooling:Central Air
- Heating:Forced Air, Natural Gas
Structure and exterior
- Year built:2003
Schools
- High school:Evanston Twp High School
- Middle school:Nichols Middle School
- Elementary school:Dewey Elementary School
Utilities
- Water:Public
- Sewer:Public Sewer
Finances and disclosures
- Price:$438,000
- Tax amount:$8,233 (2023)
New listings near 1720 Maple Avenue #2580
- New
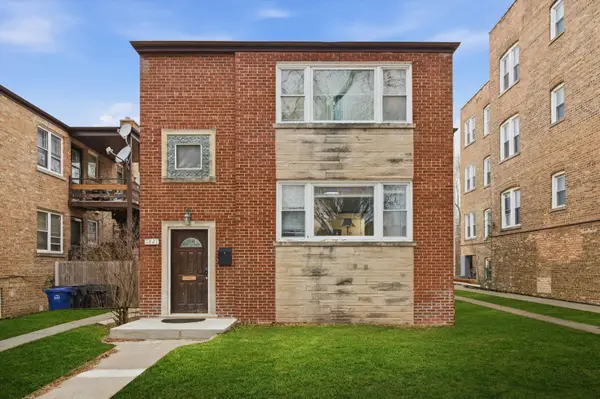 $685,000Active6 beds 3 baths
$685,000Active6 beds 3 baths1321 Brummel Street, Evanston, IL 60202
MLS# 12536219Listed by: REAL BROKER LLC - New
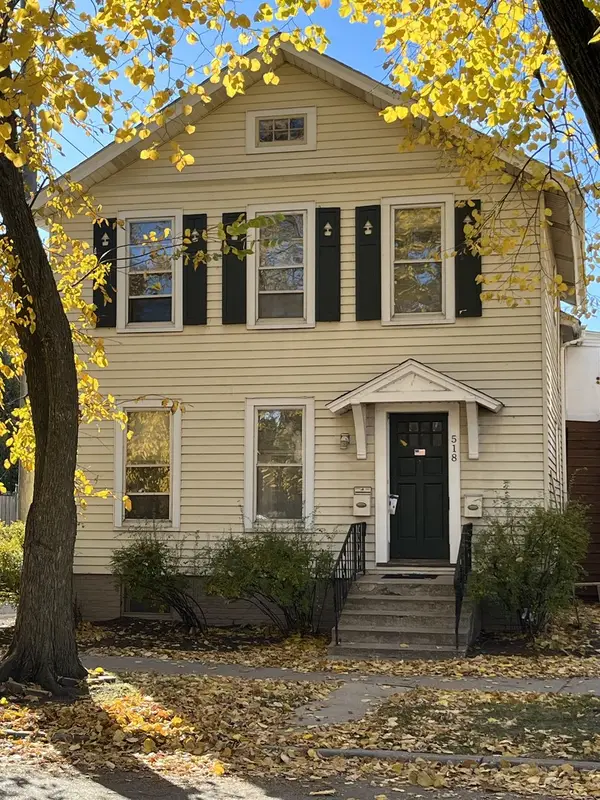 $395,000Active4 beds 2 baths
$395,000Active4 beds 2 baths518 Hamilton Street, Evanston, IL 60202
MLS# 12537466Listed by: SCHERMERHORN & CO - New
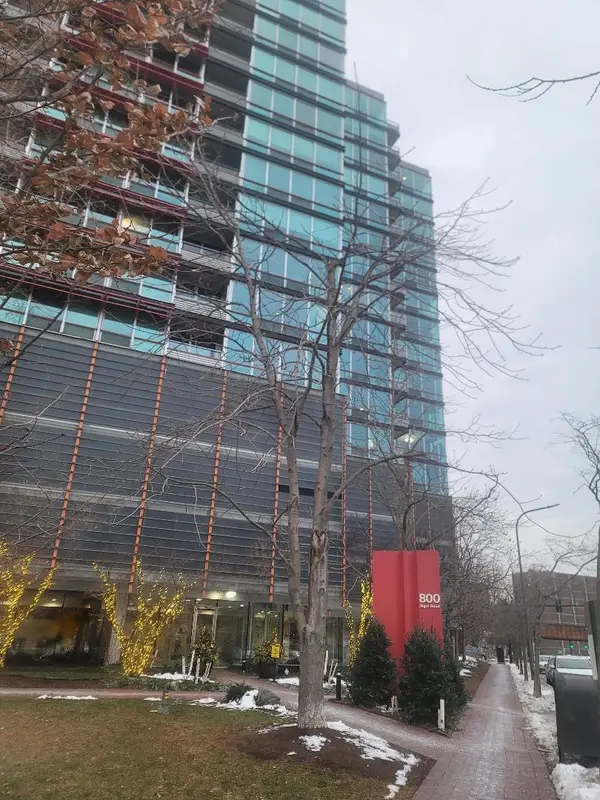 $337,000Active1 beds 1 baths896 sq. ft.
$337,000Active1 beds 1 baths896 sq. ft.800 Elgin Road #1108, Evanston, IL 60201
MLS# 12533184Listed by: UTOPIA REAL ESTATE INC. - New
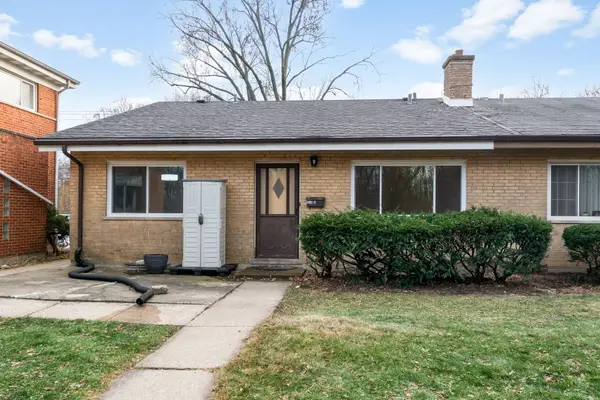 $359,000Active3 beds 2 baths2,200 sq. ft.
$359,000Active3 beds 2 baths2,200 sq. ft.215 Dodge Avenue #C, Evanston, IL 60202
MLS# 12536587Listed by: @PROPERTIES CHRISTIE'S INTERNATIONAL REAL ESTATE - New
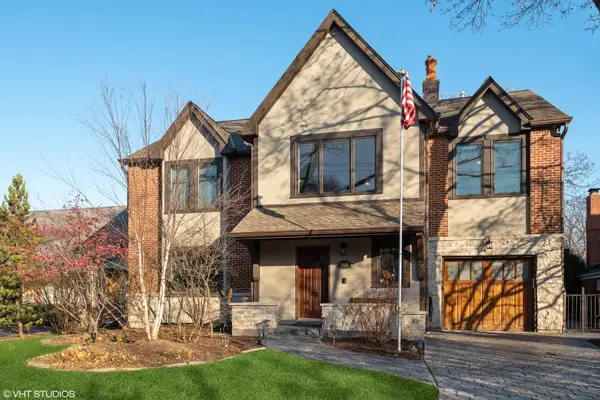 $1,325,000Active5 beds 5 baths3,538 sq. ft.
$1,325,000Active5 beds 5 baths3,538 sq. ft.9435 Central Park Avenue, Evanston, IL 60203
MLS# 12521491Listed by: @PROPERTIES CHRISTIE'S INTERNATIONAL REAL ESTATE 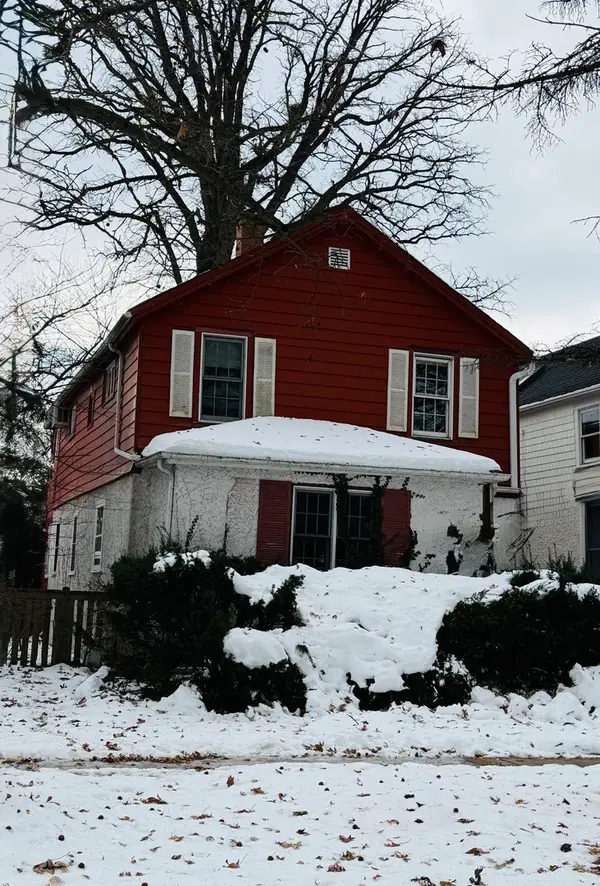 $544,900Active4 beds 2 baths1,633 sq. ft.
$544,900Active4 beds 2 baths1,633 sq. ft.2508 Isabella Street, Evanston, IL 60201
MLS# 12534223Listed by: BERKSHIRE HATHAWAY HOMESERVICES CHICAGO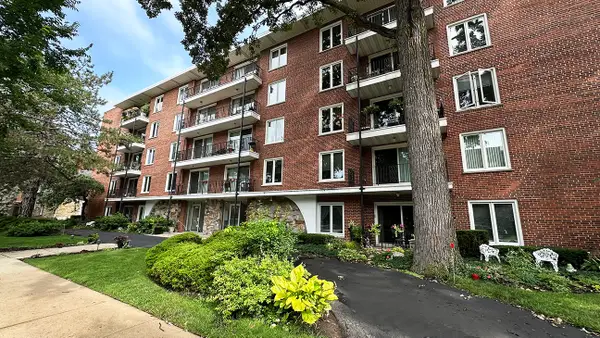 $310,000Active2 beds 2 baths1,400 sq. ft.
$310,000Active2 beds 2 baths1,400 sq. ft.2333 Central Street #502, Evanston, IL 60201
MLS# 12534647Listed by: EXIT STRATEGY REALTY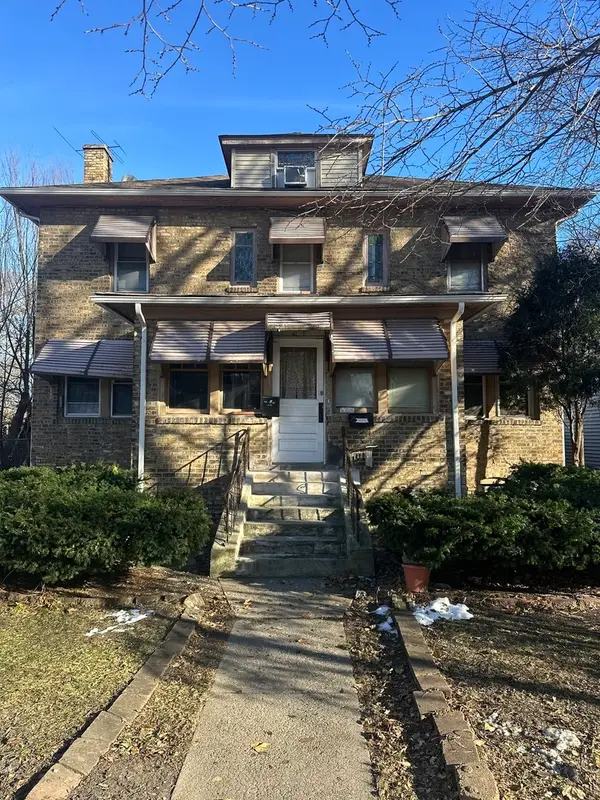 $350,000Pending9 beds 5 baths
$350,000Pending9 beds 5 baths2025 Dodge Avenue, Evanston, IL 60201
MLS# 12534995Listed by: WORTH CLARK REALTY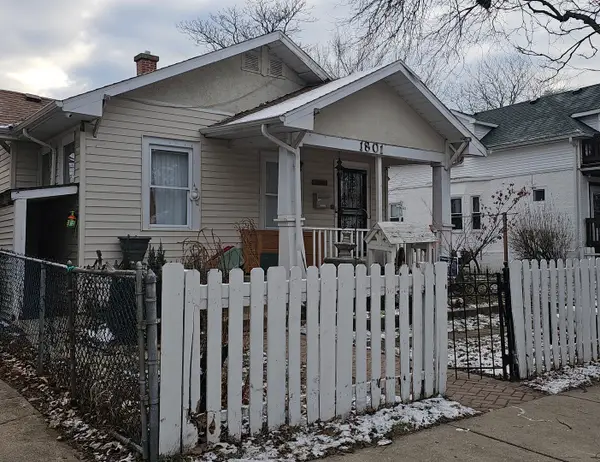 $274,900Active4 beds 2 baths1,005 sq. ft.
$274,900Active4 beds 2 baths1,005 sq. ft.1801 Brown Avenue, Evanston, IL 60201
MLS# 12535016Listed by: HERBERT A GONZALEZ DMB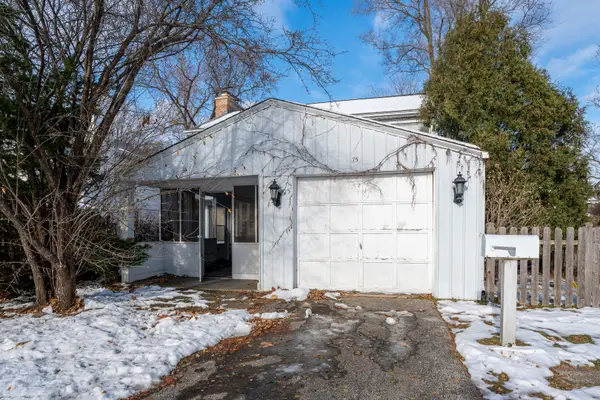 $499,999Active3 beds 3 baths1,596 sq. ft.
$499,999Active3 beds 3 baths1,596 sq. ft.75 Williamsburg Road, Evanston, IL 60203
MLS# 12533799Listed by: EXP REALTY
