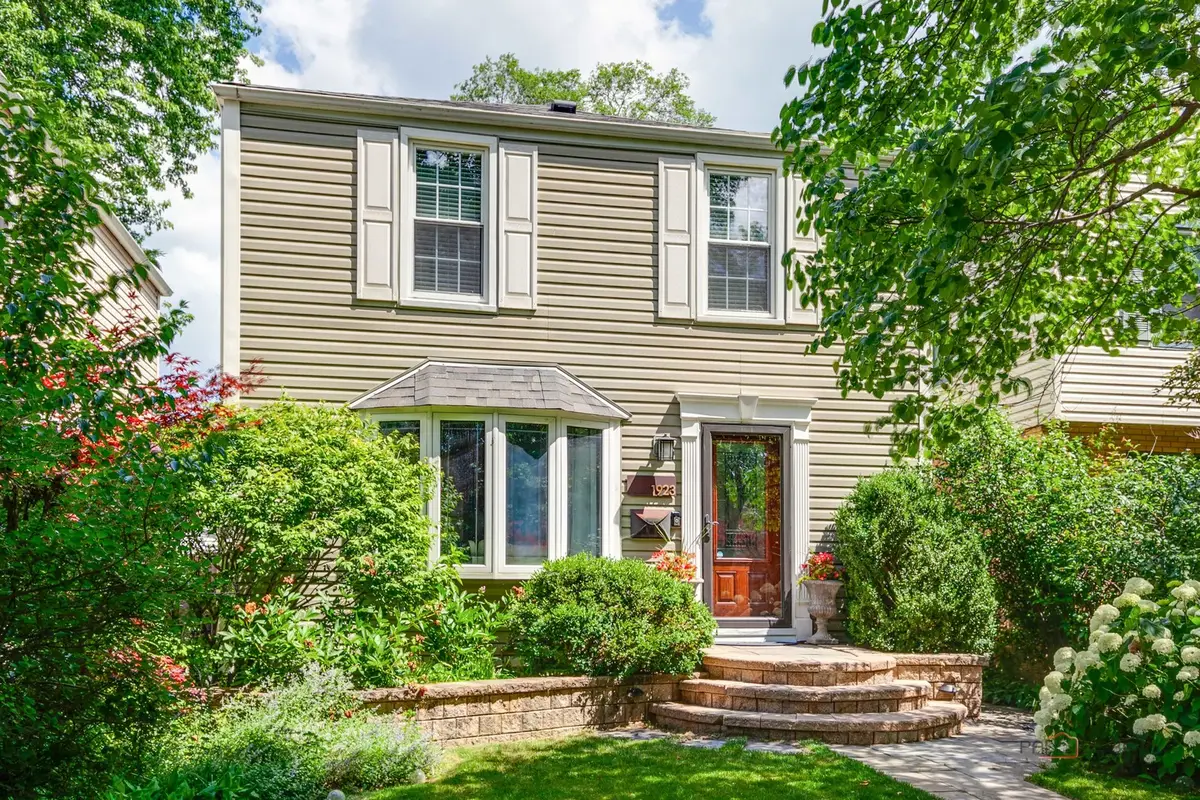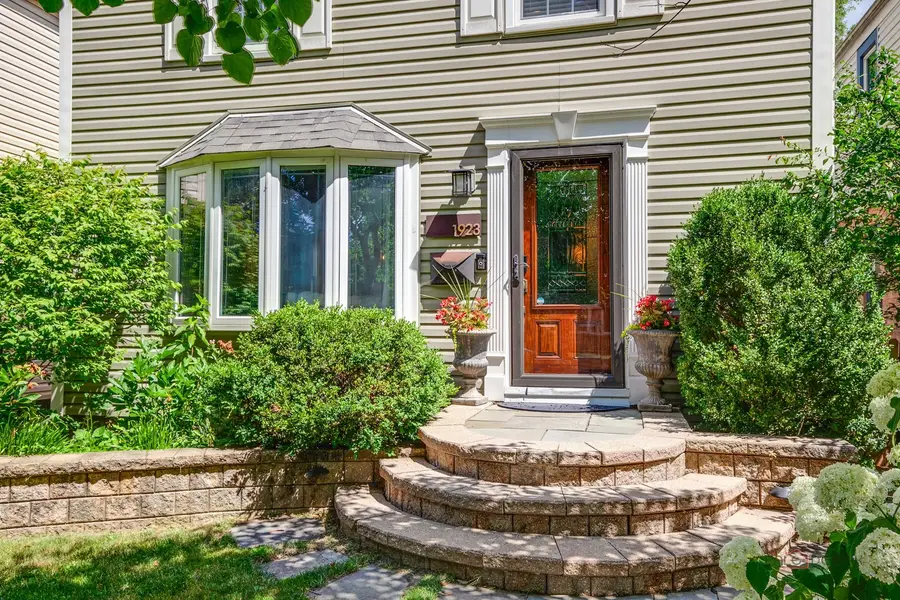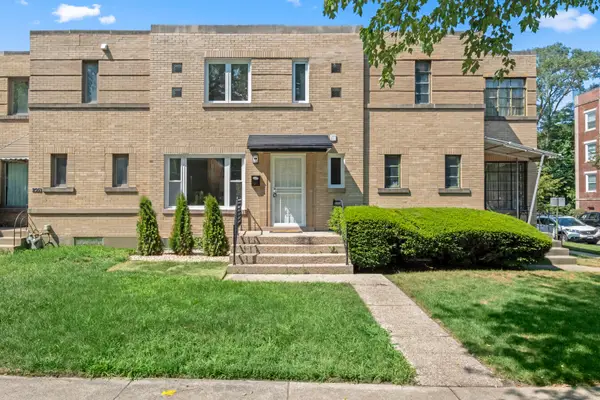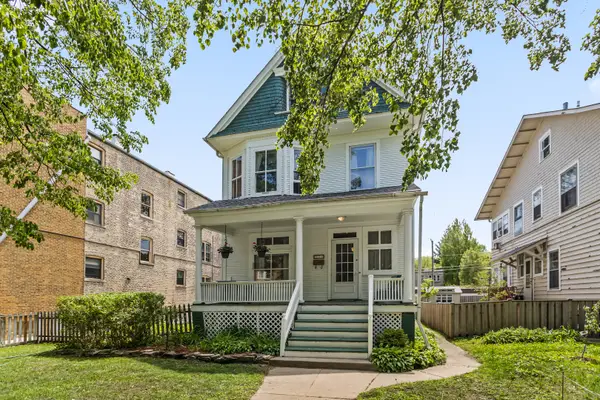1923 Warren Street, Evanston, IL 60202
Local realty services provided by:Results Realty ERA Powered



1923 Warren Street,Evanston, IL 60202
$599,900
- 3 Beds
- 2 Baths
- 1,329 sq. ft.
- Single family
- Pending
Listed by:mary bleeker
Office:berkshire hathaway homeservices chicago
MLS#:12408159
Source:MLSNI
Price summary
- Price:$599,900
- Price per sq. ft.:$451.39
About this home
Welcome to this beautifully updated 3-bedroom, 1.1-bathroom home in sought-after Evanston. With inviting curb appeal, the bluestone walkway leads you to the custom front door with attractive privacy decorative glass. Inside, a blend of modern touches mixed with older details throughout, makes this home truly stand out from the rest. The kitchen was remodeled in 2023, boasts new sleek white cabinetry, cool exposed brick backsplash, and stunning countertops - perfect for any home chef. The space flows seamlessly into the separate dining room and then family room, where a custom-built bar offers the ideal setting for entertaining. The tasteful decor, and details like arched doorways make it a pleasure to be home relaxing, working or entertaining. The family room also features newly installed wood floors, adding warmth and style to the space. The powder room, also updated, is just off the family room. Many windows make this home bright and cheerful. The large picture window in the family room features the beautiful backyard. Hardwood floors are in most rooms with luxury vinyl in the new kitchen and basement space. Upstairs, there are three bedrooms. The Updated bathroom was gutted with new plumbing and much new copper piping, featuring modern finishes. Outside, in the lovely backyard, with professional landscaping and many perennials, enjoy the privacy of a fully fence yard. The detached 2-car garage provides ample space for parking or additional storage. Located just minutes from shopping, dining, parks, and public transit, this home offers both convenience and charm. Don't miss your chance to own a beautifully updated home in one of Evanston's desirable neighborhoods. Schedule a showing today!
Contact an agent
Home facts
- Year built:1946
- Listing Id #:12408159
- Added:24 day(s) ago
- Updated:July 20, 2025 at 07:43 AM
Rooms and interior
- Bedrooms:3
- Total bathrooms:2
- Full bathrooms:1
- Half bathrooms:1
- Living area:1,329 sq. ft.
Heating and cooling
- Cooling:Central Air
- Heating:Forced Air, Natural Gas
Structure and exterior
- Roof:Asphalt
- Year built:1946
- Building area:1,329 sq. ft.
Schools
- High school:Evanston Twp High School
- Middle school:Chute Middle School
- Elementary school:Dawes Elementary School
Utilities
- Water:Lake Michigan
- Sewer:Public Sewer
Finances and disclosures
- Price:$599,900
- Price per sq. ft.:$451.39
- Tax amount:$7,281 (2023)
New listings near 1923 Warren Street
- New
 $425,000Active2 beds 2 baths1,380 sq. ft.
$425,000Active2 beds 2 baths1,380 sq. ft.1834 Ridge Avenue #102, Evanston, IL 60201
MLS# 12434527Listed by: RE/MAX LOYALTY - Open Sat, 12 to 2pmNew
 $1,395,000Active5 beds 5 baths3,535 sq. ft.
$1,395,000Active5 beds 5 baths3,535 sq. ft.2119 Pioneer Road, Evanston, IL 60201
MLS# 12339857Listed by: JAMESON SOTHEBY'S INTL REALTY - New
 $750,000Active8 beds 5 baths
$750,000Active8 beds 5 baths1406 Brummel Street, Evanston, IL 60202
MLS# 12434021Listed by: FORTE PROPERTIES, INC. - Open Sun, 12 to 2pmNew
 $550,000Active3 beds 2 baths2,300 sq. ft.
$550,000Active3 beds 2 baths2,300 sq. ft.9337 Crawford Avenue, Evanston, IL 60203
MLS# 12434370Listed by: BAIRD & WARNER - Open Sat, 11am to 1pmNew
 $429,000Active2 beds 2 baths1,194 sq. ft.
$429,000Active2 beds 2 baths1,194 sq. ft.3141 Central Street, Evanston, IL 60201
MLS# 12432708Listed by: COMPASS - New
 $335,000Active1 beds 1 baths700 sq. ft.
$335,000Active1 beds 1 baths700 sq. ft.1720 Maple Avenue #1170, Evanston, IL 60201
MLS# 12431062Listed by: COLDWELL BANKER REALTY - New
 $149,000Active1 beds 1 baths872 sq. ft.
$149,000Active1 beds 1 baths872 sq. ft.1516 Hinman Avenue #504, Evanston, IL 60201
MLS# 12426401Listed by: BAIRD & WARNER - Open Sat, 12 to 3pmNew
 $549,000Active3 beds 2 baths1,675 sq. ft.
$549,000Active3 beds 2 baths1,675 sq. ft.803 Brummel Street, Evanston, IL 60202
MLS# 12432382Listed by: KOMAR - Open Sun, 12 to 2pmNew
 $699,000Active4 beds 1 baths1,900 sq. ft.
$699,000Active4 beds 1 baths1,900 sq. ft.714 Seward Street, Evanston, IL 60202
MLS# 12360913Listed by: COLDWELL BANKER - New
 $350,000Active1 beds 1 baths1,697 sq. ft.
$350,000Active1 beds 1 baths1,697 sq. ft.930 Pitner Avenue #3, Evanston, IL 60202
MLS# 12430245Listed by: @PROPERTIES CHRISTIE'S INTERNATIONAL REAL ESTATE
