2015 Colfax Street, Evanston, IL 60201
Local realty services provided by:Results Realty ERA Powered
2015 Colfax Street,Evanston, IL 60201
$1,209,000
- 5 Beds
- 4 Baths
- - sq. ft.
- Single family
- Sold
Listed by: jenifer mccartney
Office: jameson sotheby's international realty
MLS#:12463039
Source:MLSNI
Sorry, we are unable to map this address
Price summary
- Price:$1,209,000
About this home
10 minute walk to the train in NEvanston, big back yard, and so many recent upgrades including a new roof! This renovated farmhouse offers many features you'll enjoy. 1st floor: Fresh paint & refinished oak floors, a chef's kitchen with white granite counters, and many brand-new appliances including oversized Fisher & Paykel double oven and stainless Kitchen Aid refrigerator, a formal dining room and living room as well as a comfy family room with WB fireplace and built in bookcases. Nature lovers will enjoy the three-season Cedar room which could be fully finished to create a playroom or 1st floor office. The 2nd Floor: 4 bedrooms & 2 full baths, including an oversized primary suite w walk-in closet, Juliet balcony, mini office and updated bath. The lower level offers a 5th bedroom, a dedicated office, and a speakeasy-style game room w wet bar including extra fridge. You'll love the brand-new roof (2025) complete with copper flashings, newer mechanicals, and thoughtful improvements throughout. This move-in-ready home has a 3 car garage and is ideally positioned between the Central Street shops, Metra, Evanston schools and the Ladd Arboretum-offering a walkable friendly established neighborhood in North Evanston.
Contact an agent
Home facts
- Year built:1896
- Listing ID #:12463039
- Added:116 day(s) ago
- Updated:December 25, 2025 at 08:16 AM
Rooms and interior
- Bedrooms:5
- Total bathrooms:4
- Full bathrooms:3
- Half bathrooms:1
Heating and cooling
- Cooling:Central Air, Zoned
- Heating:Natural Gas
Structure and exterior
- Roof:Asphalt
- Year built:1896
Schools
- High school:Evanston Twp High School
- Middle school:Haven Middle School
- Elementary school:Kingsley Elementary School
Utilities
- Water:Lake Michigan
- Sewer:Public Sewer
Finances and disclosures
- Price:$1,209,000
- Tax amount:$17,844 (2023)
New listings near 2015 Colfax Street
- New
 $599,900Active4 beds 2 baths1,965 sq. ft.
$599,900Active4 beds 2 baths1,965 sq. ft.2011 Cleveland Street, Evanston, IL 60202
MLS# 12539861Listed by: BAIRD & WARNER - New
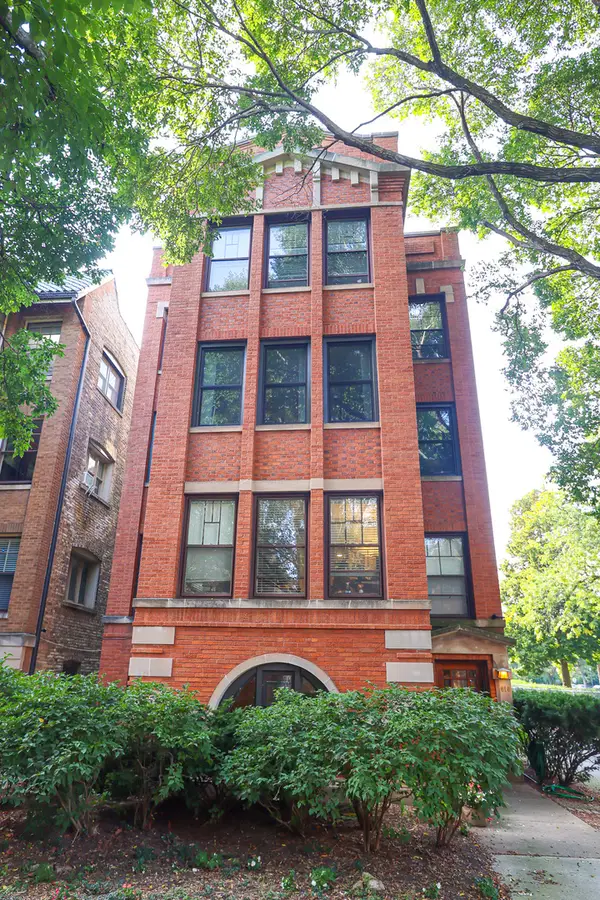 $298,000Active2 beds 1 baths1,000 sq. ft.
$298,000Active2 beds 1 baths1,000 sq. ft.616 Michigan Avenue #G, Evanston, IL 60202
MLS# 12539689Listed by: ENGEL & VOELKERS CHICAGO NORTH SHORE - New
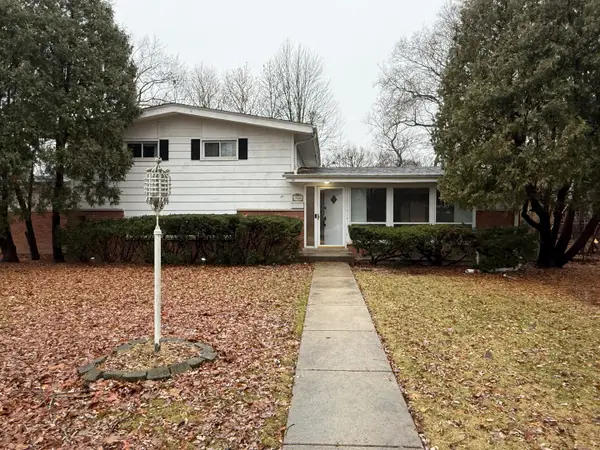 $619,900Active4 beds 3 baths2,200 sq. ft.
$619,900Active4 beds 3 baths2,200 sq. ft.9200 Avers Avenue, Evanston, IL 60203
MLS# 12537477Listed by: HOMETOWN REAL ESTATE - New
 $165,000Active1 beds 1 baths
$165,000Active1 beds 1 baths737 Ridge Avenue #1L, Evanston, IL 60602
MLS# 12538990Listed by: EIGHT CORNERS REALTY INC - New
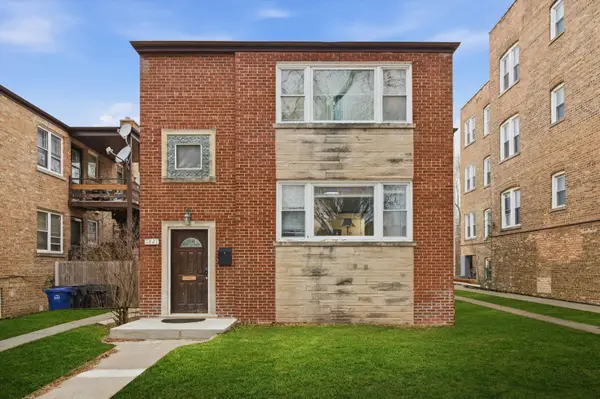 $685,000Active6 beds 3 baths
$685,000Active6 beds 3 baths1321 Brummel Street, Evanston, IL 60202
MLS# 12536219Listed by: REAL BROKER LLC 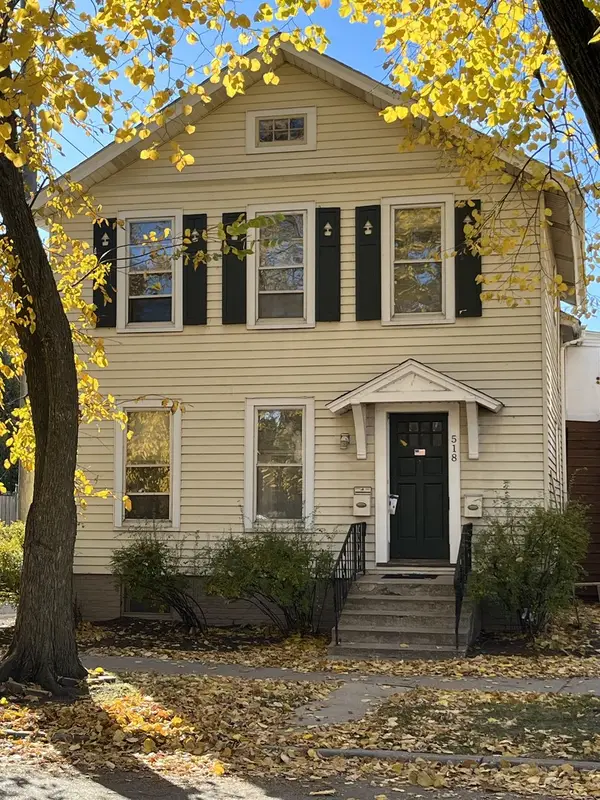 $395,000Pending4 beds 2 baths
$395,000Pending4 beds 2 baths518 Hamilton Street, Evanston, IL 60202
MLS# 12537466Listed by: SCHERMERHORN & CO- New
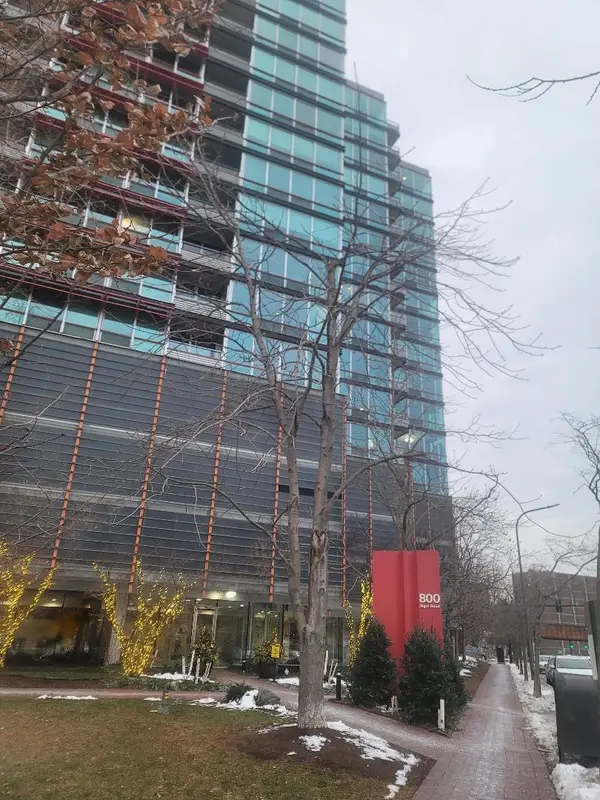 $337,000Active1 beds 1 baths896 sq. ft.
$337,000Active1 beds 1 baths896 sq. ft.800 Elgin Road #1108, Evanston, IL 60201
MLS# 12533184Listed by: UTOPIA REAL ESTATE INC. - New
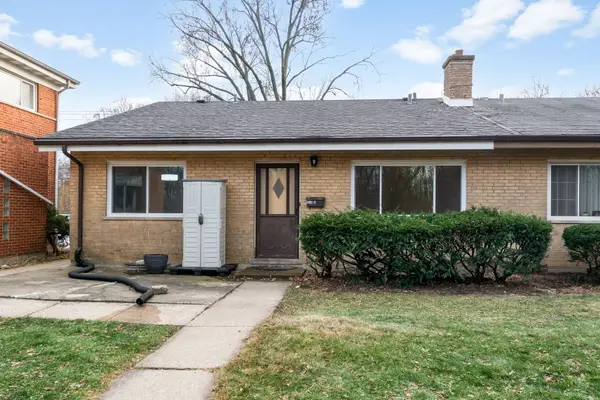 $359,000Active3 beds 2 baths2,200 sq. ft.
$359,000Active3 beds 2 baths2,200 sq. ft.215 Dodge Avenue #C, Evanston, IL 60202
MLS# 12536587Listed by: @PROPERTIES CHRISTIE'S INTERNATIONAL REAL ESTATE 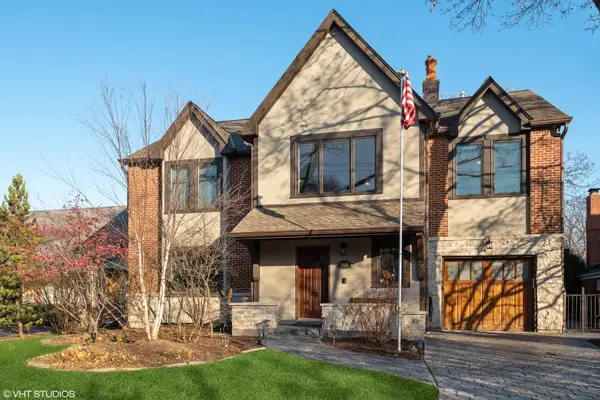 $1,325,000Active5 beds 5 baths3,538 sq. ft.
$1,325,000Active5 beds 5 baths3,538 sq. ft.9435 Central Park Avenue, Evanston, IL 60203
MLS# 12521491Listed by: @PROPERTIES CHRISTIE'S INTERNATIONAL REAL ESTATE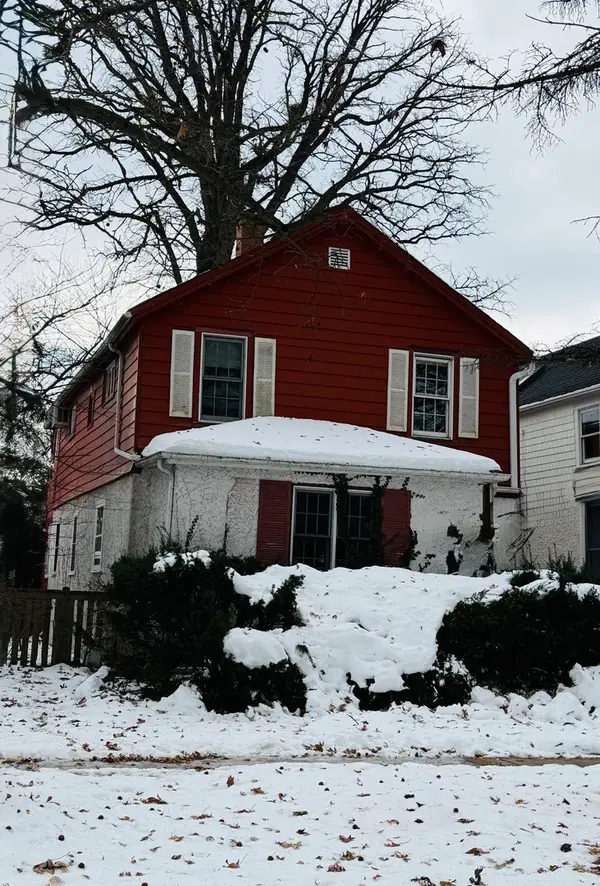 $544,900Active4 beds 2 baths1,633 sq. ft.
$544,900Active4 beds 2 baths1,633 sq. ft.2508 Isabella Street, Evanston, IL 60201
MLS# 12534223Listed by: BERKSHIRE HATHAWAY HOMESERVICES CHICAGO
