2422 Grant Street, Evanston, IL 60201
Local realty services provided by:ERA Naper Realty
2422 Grant Street,Evanston, IL 60201
$1,549,000
- 5 Beds
- 5 Baths
- 3,630 sq. ft.
- Single family
- Active
Listed by: alina grinkevicius
Office: elite realty experts, inc.
MLS#:12469599
Source:MLSNI
Price summary
- Price:$1,549,000
- Price per sq. ft.:$426.72
About this home
Exquisite newly built custom home in the heart of Northwest Evanston. Experience the perfect blend of modern sophistication and timeless design in this newly constructed luxury residence, nestled on a tree-lined street in one of Evanston's most desirable neighborhoods. This home showcases exceptional craftsmanship and high-end finishes throughout, including an open-concept floor plan with soaring ceilings and wide-plank white oak hardwood floors, chef's kitchen with an expansive island, quartz countertops, and premium Thermador appliances. Thoughtful design details with minimalist elegance, sophisticated trim work, and abundant natural light. Additional highlights include: two HVAC systems with high-efficiency equipment and Wi-Fi-enabled smart thermostats. Whole-house fire suppression system for added peace of mind. Oversized Pella wood/aluminum-clad windows and James Hardie siding. Spacious deck overlooking a private backyard, perfect for entertaining. Two car garage with additional attic storage and EV fast-charger readiness. Located just moments from the lakefront, parks, schools, shopping, dining, and public transportation, this home offers an unparalleled lifestyle in a vibrant community. Welcome to your own piece of paradise.
Contact an agent
Home facts
- Year built:2025
- Listing ID #:12469599
- Added:112 day(s) ago
- Updated:February 12, 2026 at 06:28 PM
Rooms and interior
- Bedrooms:5
- Total bathrooms:5
- Full bathrooms:4
- Half bathrooms:1
- Living area:3,630 sq. ft.
Heating and cooling
- Cooling:Central Air
- Heating:Natural Gas
Structure and exterior
- Roof:Asphalt
- Year built:2025
- Building area:3,630 sq. ft.
Schools
- High school:Evanston Twp High School
- Middle school:Haven Middle School
- Elementary school:Lincolnwood Elementary School
Utilities
- Water:Lake Michigan
- Sewer:Public Sewer
Finances and disclosures
- Price:$1,549,000
- Price per sq. ft.:$426.72
- Tax amount:$2,696 (2023)
New listings near 2422 Grant Street
- New
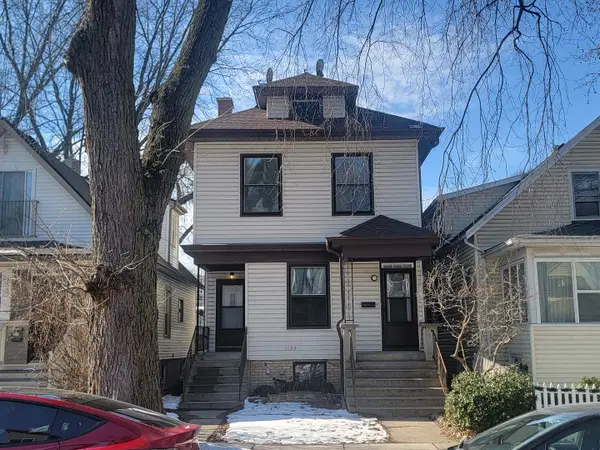 $825,900Active5 beds 2 baths
$825,900Active5 beds 2 baths1122 Sherman Avenue, Evanston, IL 60202
MLS# 12557254Listed by: PAN REALTY LLC - New
 $154,000Active1 beds 1 baths
$154,000Active1 beds 1 baths1609 Howard Street #2, Evanston, IL 60202
MLS# 12566697Listed by: XR REALTY - New
 $1,395,000Active8 beds 5 baths5,700 sq. ft.
$1,395,000Active8 beds 5 baths5,700 sq. ft.1235 Ridge Avenue, Evanston, IL 60202
MLS# 12557345Listed by: BAIRD & WARNER - New
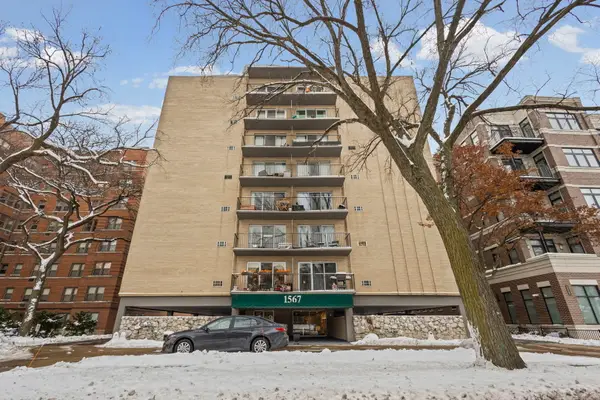 $230,000Active2 beds 2 baths1,200 sq. ft.
$230,000Active2 beds 2 baths1,200 sq. ft.1567 Ridge Avenue #408, Evanston, IL 60201
MLS# 12566380Listed by: REAL BROKER LLC - New
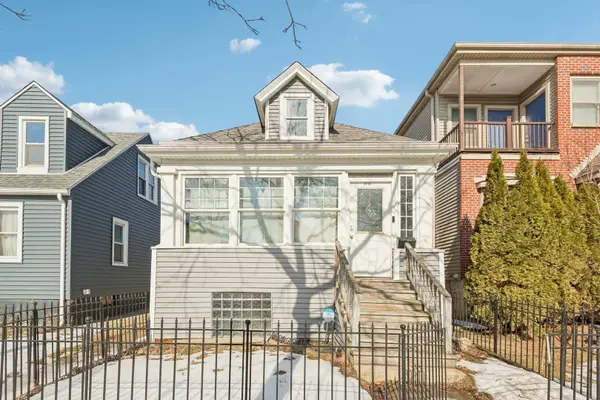 $389,000Active5 beds 3 baths1,440 sq. ft.
$389,000Active5 beds 3 baths1,440 sq. ft.2115 Emerson Street, Evanston, IL 60201
MLS# 12526642Listed by: REDFIN CORPORATION - Open Sat, 10am to 12pmNew
 $224,900Active1 beds 1 baths775 sq. ft.
$224,900Active1 beds 1 baths775 sq. ft.601 Linden Place #219, Evanston, IL 60202
MLS# 12560490Listed by: @PROPERTIES CHRISTIE'S INTERNATIONAL REAL ESTATE - New
 $375,000Active4 beds 2 baths1,890 sq. ft.
$375,000Active4 beds 2 baths1,890 sq. ft.1321 Pitner Avenue #A, Evanston, IL 60201
MLS# 12562746Listed by: E- SIGNATURE REALTY - Open Fri, 3 to 5pmNew
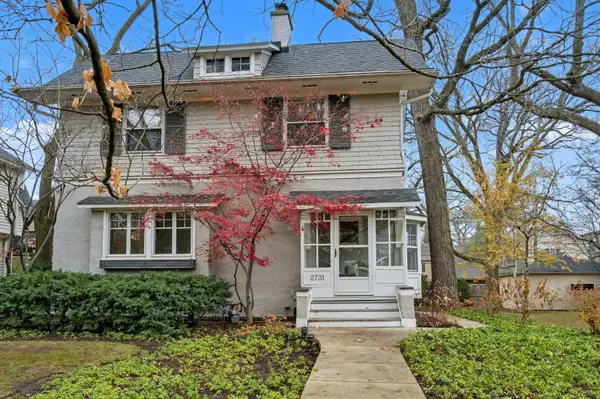 $989,000Active4 beds 3 baths2,025 sq. ft.
$989,000Active4 beds 3 baths2,025 sq. ft.2731 Park Place, Evanston, IL 60201
MLS# 12562072Listed by: JAMESON SOTHEBY'S INTERNATIONAL REALTY - Open Sun, 11am to 2pmNew
 $679,000Active3 beds 2 baths2,299 sq. ft.
$679,000Active3 beds 2 baths2,299 sq. ft.9532 Springfield Avenue, Evanston, IL 60203
MLS# 12565481Listed by: 4 SALE REALTY ADVANTAGE LLC - New
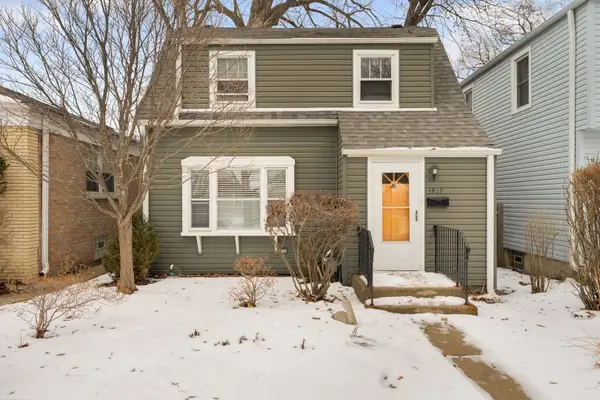 $450,000Active3 beds 1 baths1,369 sq. ft.
$450,000Active3 beds 1 baths1,369 sq. ft.1927 Warren Street, Evanston, IL 60202
MLS# 12565804Listed by: BERKSHIRE HATHAWAY HOMESERVICES STARCK REAL ESTATE

