2423 Harrison Street, Evanston, IL 60201
Local realty services provided by:Results Realty ERA Powered
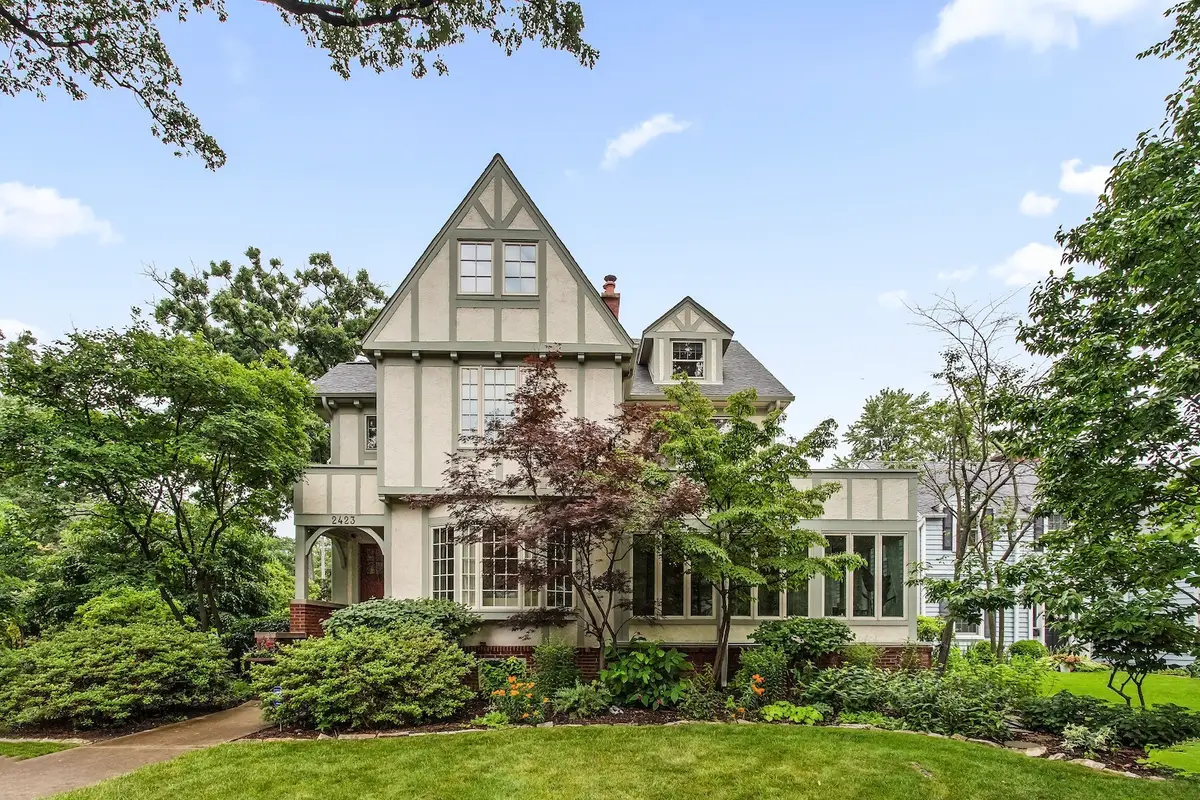


2423 Harrison Street,Evanston, IL 60201
$1,995,000
- 5 Beds
- 5 Baths
- 5,550 sq. ft.
- Single family
- Active
Listed by:mary summerville
Office:coldwell banker
MLS#:12411460
Source:MLSNI
Price summary
- Price:$1,995,000
- Price per sq. ft.:$359.46
About this home
Nestled in a Magical Garden Setting - Historic British Tudor Transformed for Modern Living Originally built in 1894, this enchanting British Tudor has been thoughtfully updated to suit today's lifestyle, all while retaining its timeless character. Set amid lush, curated gardens, the home invites you to relax on the charming wraparound sunroom-perfect for lazy afternoons. Step inside to a spacious living room with a cozy fireplace, setting the tone for the warmth and comfort found throughout. A flexible floor plan offers a gracious living room and library, ideal for multiple gathering spaces. The formal dining room is perfect for special occasions and entertaining. Renowned architecture firm Morgante Wilson designed a seamless addition, including a sun-filled family room and a chef's kitchen loaded with high-end features. A bright breakfast room overlooks the spectacular gardens, and the layout flows beautifully with a butler's pantry and practical mudroom. Upstairs, the second floor features a true primary suite with a tranquil bedroom, private sitting room, and a luxurious spa-like bath complete with a statement soaking tub and steam shower. Two additional bedrooms, a full bath and a large laundry room complete this level. The third floor offers two more spacious bedrooms and another full bath-perfect for guests, offices, or playrooms. The lower level, excavated beneath the addition, boasts soaring 12' ceilings and includes a media room and game room. High-end mechanicals are found throughout the home, including heated flooring, smart home technology, newer windows, and a new roof. Outside, the gardens are a dream-featuring a native garden, a rain garden and easy-care perennial beds designed for beauty and low maintenance. The former horse barn has been converted into a 2-car garage, adding even more character to this special property. A paver pad off the alley provides a third off-street parking space.
Contact an agent
Home facts
- Year built:1894
- Listing Id #:12411460
- Added:34 day(s) ago
- Updated:August 13, 2025 at 10:47 AM
Rooms and interior
- Bedrooms:5
- Total bathrooms:5
- Full bathrooms:4
- Half bathrooms:1
- Living area:5,550 sq. ft.
Heating and cooling
- Heating:Natural Gas, Radiant
Structure and exterior
- Roof:Asphalt
- Year built:1894
- Building area:5,550 sq. ft.
Schools
- High school:Evanston Twp High School
- Middle school:Haven Middle School
- Elementary school:Lincolnwood Elementary School
Utilities
- Water:Public
- Sewer:Public Sewer
Finances and disclosures
- Price:$1,995,000
- Price per sq. ft.:$359.46
- Tax amount:$29,691 (2023)
New listings near 2423 Harrison Street
- Open Sat, 12 to 2pmNew
 $989,000Active5 beds 5 baths2,571 sq. ft.
$989,000Active5 beds 5 baths2,571 sq. ft.2025 Bennett Avenue, Evanston, IL 60201
MLS# 12439701Listed by: @PROPERTIES CHRISTIE'S INTERNATIONAL REAL ESTATE - Open Sat, 12 to 2pmNew
 $575,000Active3 beds 2 baths1,536 sq. ft.
$575,000Active3 beds 2 baths1,536 sq. ft.937 Forest Avenue #3, Evanston, IL 60202
MLS# 12442636Listed by: COLDWELL BANKER REALTY - Open Sat, 12 to 2pmNew
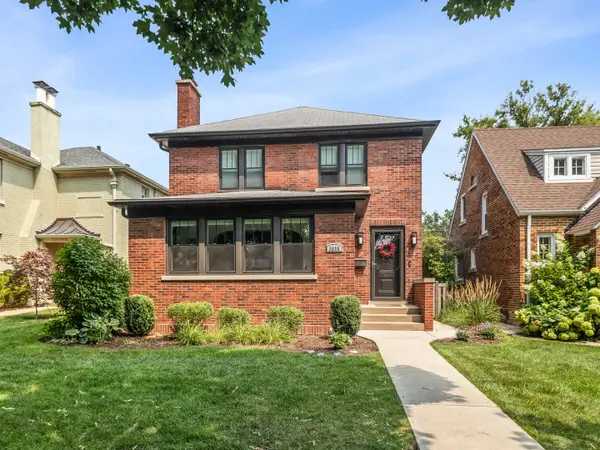 $950,000Active4 beds 3 baths2,770 sq. ft.
$950,000Active4 beds 3 baths2,770 sq. ft.3035 Thayer Street, Evanston, IL 60201
MLS# 12434019Listed by: COLDWELL BANKER - Open Sat, 1 to 2:30pmNew
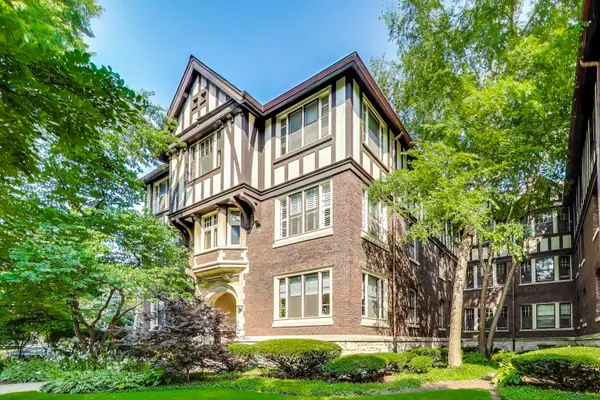 $550,000Active4 beds 2 baths1,814 sq. ft.
$550,000Active4 beds 2 baths1,814 sq. ft.1641 Hinman Avenue #3, Evanston, IL 60201
MLS# 12444052Listed by: @PROPERTIES CHRISTIE'S INTERNATIONAL REAL ESTATE - New
 $287,000Active1 beds 1 baths
$287,000Active1 beds 1 bathsAddress Withheld By Seller, Evanston, IL 60202
MLS# 12446320Listed by: COLDWELL BANKER REALTY - New
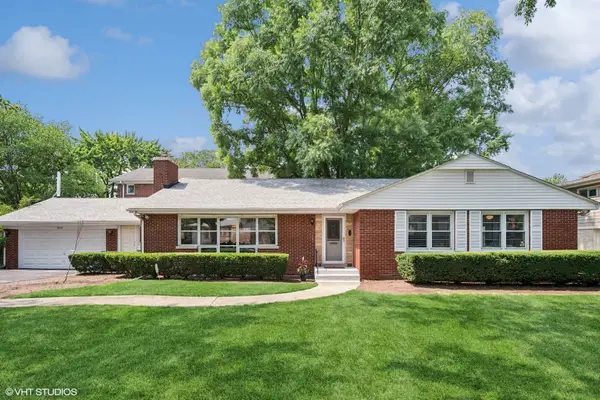 $699,000Active3 beds 2 baths2,200 sq. ft.
$699,000Active3 beds 2 baths2,200 sq. ft.9200 Hamlin Avenue, Evanston, IL 60203
MLS# 12440155Listed by: @PROPERTIES CHRISTIE'S INTERNATIONAL REAL ESTATE - Open Sat, 11am to 1pmNew
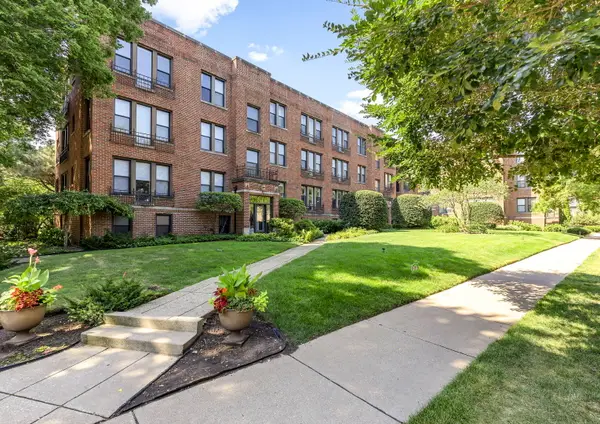 $310,000Active2 beds 1 baths
$310,000Active2 beds 1 baths628 Judson Avenue #3, Evanston, IL 60202
MLS# 12431111Listed by: COLDWELL BANKER REALTY - Open Sat, 1 to 3pmNew
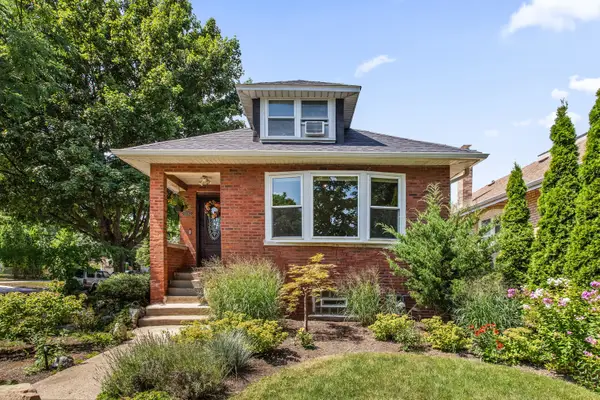 $519,000Active3 beds 2 baths1,500 sq. ft.
$519,000Active3 beds 2 baths1,500 sq. ft.1402 Fowler Avenue, Evanston, IL 60201
MLS# 12443245Listed by: BERKSHIRE HATHAWAY HOMESERVICES CHICAGO - New
 $500,000Active3 beds 2 baths1,300 sq. ft.
$500,000Active3 beds 2 baths1,300 sq. ft.1930 Bennett Avenue, Evanston, IL 60201
MLS# 12441498Listed by: KELLER WILLIAMS ONECHICAGO - New
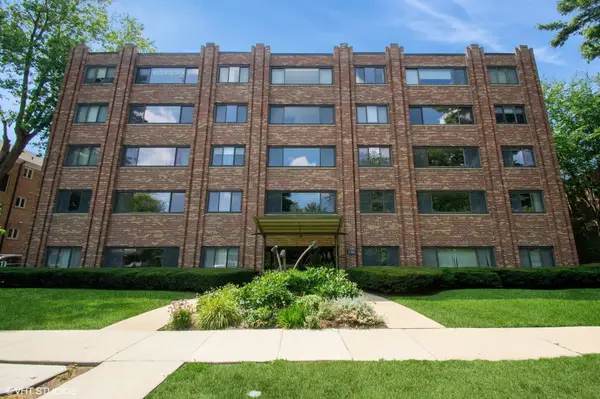 $539,000Active4 beds 2 baths2,000 sq. ft.
$539,000Active4 beds 2 baths2,000 sq. ft.2300 Sherman Avenue #2D, Evanston, IL 60201
MLS# 12445392Listed by: COLDWELL BANKER REALTY
