515 Ridge Avenue, Evanston, IL 60202
Local realty services provided by:Results Realty ERA Powered
515 Ridge Avenue,Evanston, IL 60202
$550,000
- 3 Beds
- 2 Baths
- 1,368 sq. ft.
- Single family
- Pending
Listed by:katrina de los reyes
Office:berkshire hathaway homeservices chicago
MLS#:12416689
Source:MLSNI
Price summary
- Price:$550,000
- Price per sq. ft.:$402.05
About this home
This spacious Georgian has been well-maintained and lovingly updated by the same owners for over 30 years. The main level features a classic layout with a bright living room, separate dining room, and an eat-in kitchen with stainless steel appliances and a powder room with a new vanity. Off the dining room, a screened-in porch is perfect for dining or relaxing while overlooking the backyard. Upstairs are three generously sized bedrooms and a full bathroom with a newer vanity. The finished basement offers flexible space for an office, den, or rec room, along with a large laundry/mechanicals room and plenty of storage (plus newer overhead sewer and newer furnace 2022). Set back from Ridge Road on a deep 195' lot, the home features a long side drive with a convenient turnaround leading to a 2-car garage. Surrounded by mature trees, the setting offers privacy and shade-all just blocks from the South Blvd train, beach, lake, and Main Street shops.
Contact an agent
Home facts
- Year built:1952
- Listing ID #:12416689
- Added:68 day(s) ago
- Updated:September 25, 2025 at 01:28 PM
Rooms and interior
- Bedrooms:3
- Total bathrooms:2
- Full bathrooms:1
- Half bathrooms:1
- Living area:1,368 sq. ft.
Heating and cooling
- Cooling:Central Air
- Heating:Natural Gas
Structure and exterior
- Roof:Asphalt
- Year built:1952
- Building area:1,368 sq. ft.
- Lot area:0.19 Acres
Schools
- High school:Evanston Twp High School
- Middle school:Chute Middle School
- Elementary school:Oakton Elementary School
Utilities
- Water:Lake Michigan
- Sewer:Public Sewer
Finances and disclosures
- Price:$550,000
- Price per sq. ft.:$402.05
- Tax amount:$8,997 (2023)
New listings near 515 Ridge Avenue
- Open Sun, 1 to 2:30pmNew
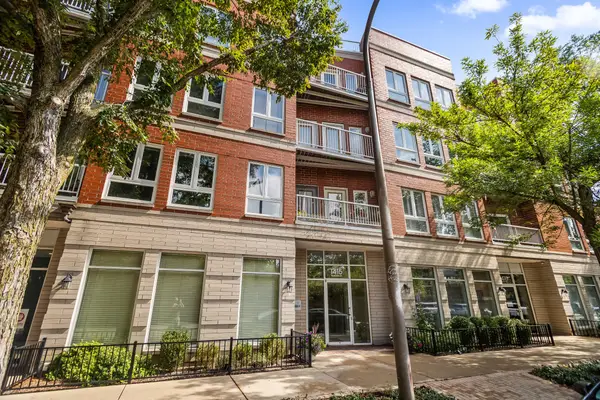 $279,000Active2 beds 1 baths1,050 sq. ft.
$279,000Active2 beds 1 baths1,050 sq. ft.1415 Sherman Avenue #207, Evanston, IL 60201
MLS# 12469424Listed by: JAMESON SOTHEBY'S INTERNATIONAL REALTY - New
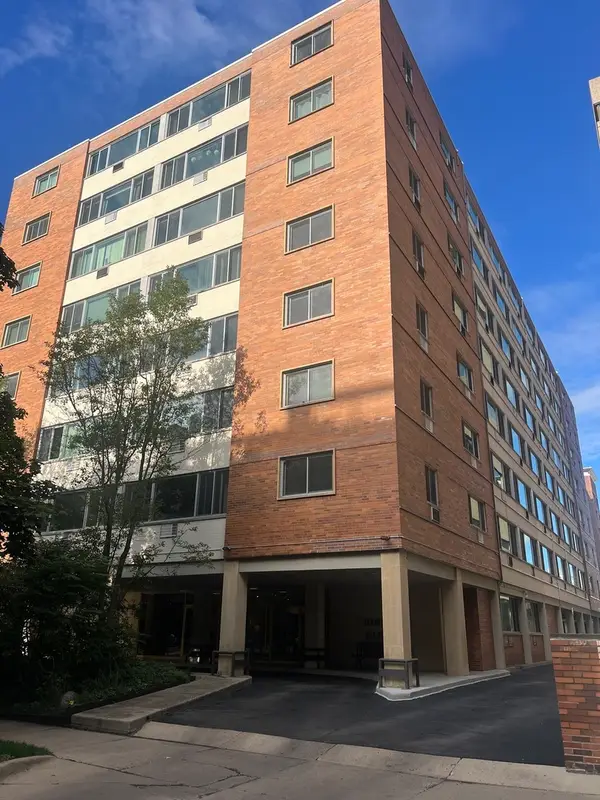 $339,000Active2 beds 2 baths
$339,000Active2 beds 2 baths1516 Hinman Avenue #211, Evanston, IL 60201
MLS# 12472035Listed by: @PROPERTIES CHRISTIE'S INTERNATIONAL REAL ESTATE - Open Sat, 1 to 3pmNew
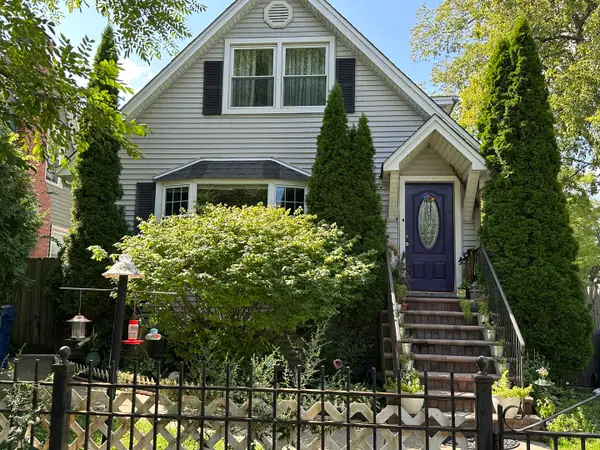 $399,900Active4 beds 3 baths2,400 sq. ft.
$399,900Active4 beds 3 baths2,400 sq. ft.1940 Dodge Avenue, Evanston, IL 60201
MLS# 12465330Listed by: CENTURY 21 CIRCLE - Open Sat, 2:30 to 4pmNew
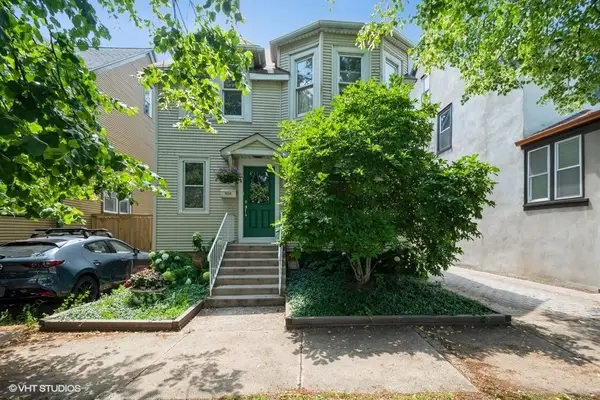 $549,000Active3 beds 2 baths1,564 sq. ft.
$549,000Active3 beds 2 baths1,564 sq. ft.524 Hamilton Street, Evanston, IL 60202
MLS# 12469199Listed by: @PROPERTIES CHRISTIE'S INTERNATIONAL REAL ESTATE - Open Sun, 1 to 3pmNew
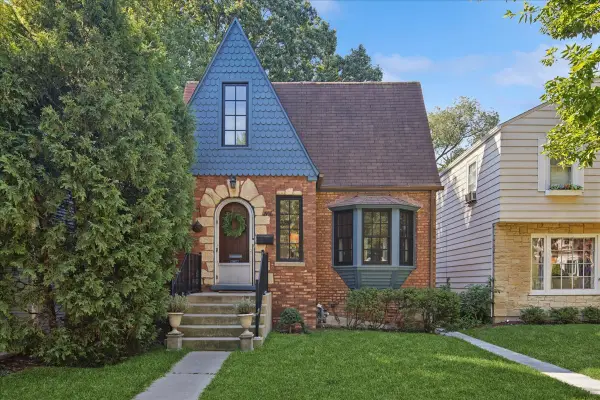 $590,000Active3 beds 2 baths2,206 sq. ft.
$590,000Active3 beds 2 baths2,206 sq. ft.1916 Keeney Street, Evanston, IL 60202
MLS# 12479926Listed by: COMPASS - New
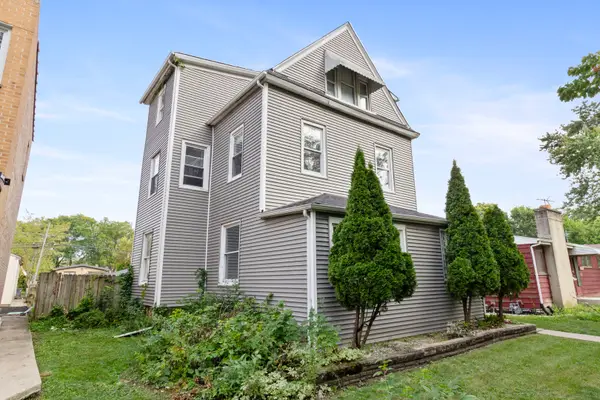 $720,000Active8 beds 3 baths
$720,000Active8 beds 3 baths1633 Mcdaniel Avenue, Evanston, IL 60201
MLS# 12479523Listed by: KELLER WILLIAMS PREFERRED RLTY - New
 $259,900Active1 beds 1 baths805 sq. ft.
$259,900Active1 beds 1 baths805 sq. ft.1720 Oak Avenue #706, Evanston, IL 60201
MLS# 12479769Listed by: GLOBAL EXPRESS REALTY, INC. - New
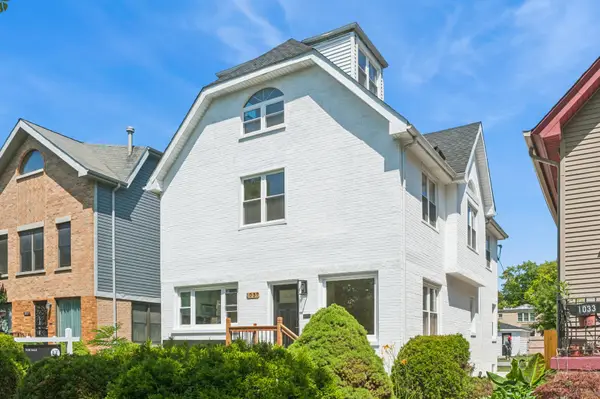 $915,000Active9 beds 5 baths
$915,000Active9 beds 5 baths1037 Dodge Avenue, Evanston, IL 60202
MLS# 12479874Listed by: COMPASS - New
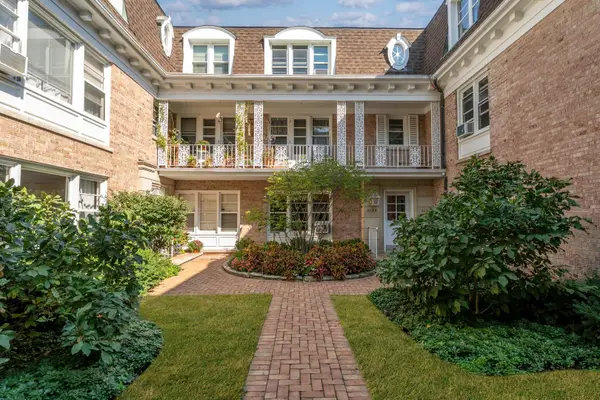 $205,000Active1 beds 1 baths
$205,000Active1 beds 1 baths2135 Central Street #3W, Evanston, IL 60201
MLS# 12477681Listed by: COLDWELL BANKER REALTY - Open Sat, 11am to 1pmNew
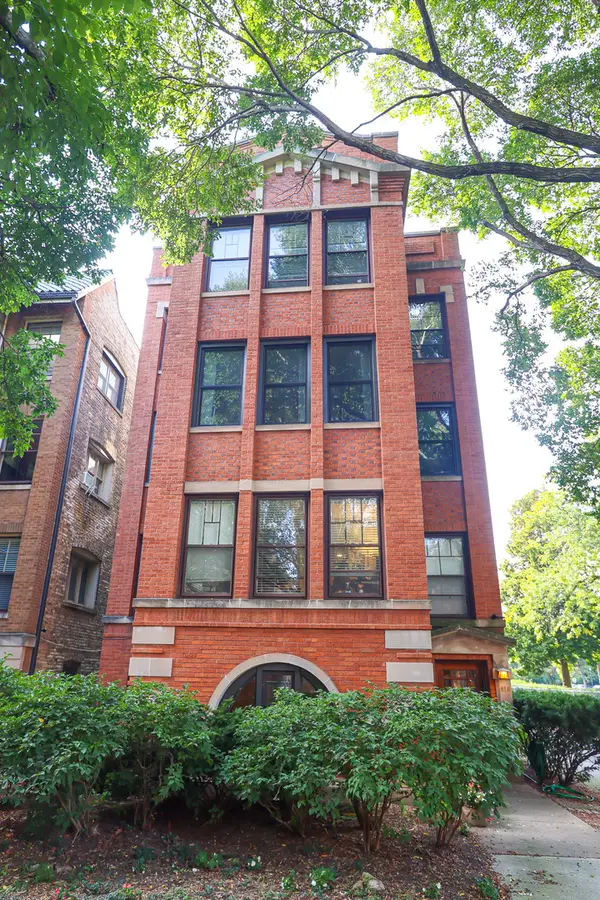 $350,000Active2 beds 1 baths1,000 sq. ft.
$350,000Active2 beds 1 baths1,000 sq. ft.616 Michigan Avenue #G, Evanston, IL 60202
MLS# 12471248Listed by: ENGEL & VOELKERS CHICAGO NORTH SHORE
