645 Custer Avenue #103, Evanston, IL 60202
Local realty services provided by:Results Realty ERA Powered
645 Custer Avenue #103,Evanston, IL 60202
$495,000
- 2 Beds
- 2 Baths
- 1,425 sq. ft.
- Condominium
- Pending
Listed by: niki syllantavos
Office: redfin corporation
MLS#:12505590
Source:MLSNI
Price summary
- Price:$495,000
- Price per sq. ft.:$347.37
- Monthly HOA dues:$396
About this home
Fantastic corner unit offering 2 bedrooms plus den (or optional Dining room or 3rd bedroom) and 2 full baths with luxurious finishes and a highly versatile floor plan. Features include rich hardwood floors, a stunning open island kitchen with dark cabinetry, stainless steel appliances, and granite countertops. The lavish primary suite boasts premium carpeting, a beautiful bath, and a spacious walk-in closet. All closets are professionally organized with Elfa shelving systems. Enjoy the convenience of in-unit laundry, a private balcony, and 2 garage parking spaces included. Elevator building in a prime Evanston location, just steps from Main Street shops, dining, and the El train. 2020 - new building roof 2024 - new Hardi-Plank cement siding, on south and west side of building. 2024 - New exterior paint north and east side of building 2019 - Guest bedroom windows and sliding glass door replacement. 2020 Family room, Dining room, master bedroom windows replaced. 2020 both bathroom counter tops replaced. 2019 all faucets replaced. 2023 AC/Furnace replaced. 2020 Water Heater.
Contact an agent
Home facts
- Year built:2010
- Listing ID #:12505590
- Added:62 day(s) ago
- Updated:January 01, 2026 at 09:12 AM
Rooms and interior
- Bedrooms:2
- Total bathrooms:2
- Full bathrooms:2
- Living area:1,425 sq. ft.
Heating and cooling
- Cooling:Central Air
- Heating:Forced Air, Natural Gas
Structure and exterior
- Year built:2010
- Building area:1,425 sq. ft.
Schools
- High school:Evanston Twp High School
- Middle school:Nichols Middle School
- Elementary school:Lincoln Elementary School
Utilities
- Water:Lake Michigan
- Sewer:Public Sewer
Finances and disclosures
- Price:$495,000
- Price per sq. ft.:$347.37
- Tax amount:$7,330 (2023)
New listings near 645 Custer Avenue #103
- New
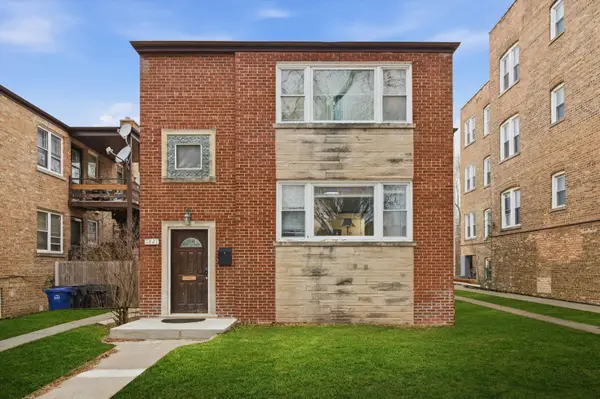 $685,000Active6 beds 3 baths
$685,000Active6 beds 3 baths1321 Brummel Street, Evanston, IL 60202
MLS# 12536219Listed by: REAL BROKER LLC 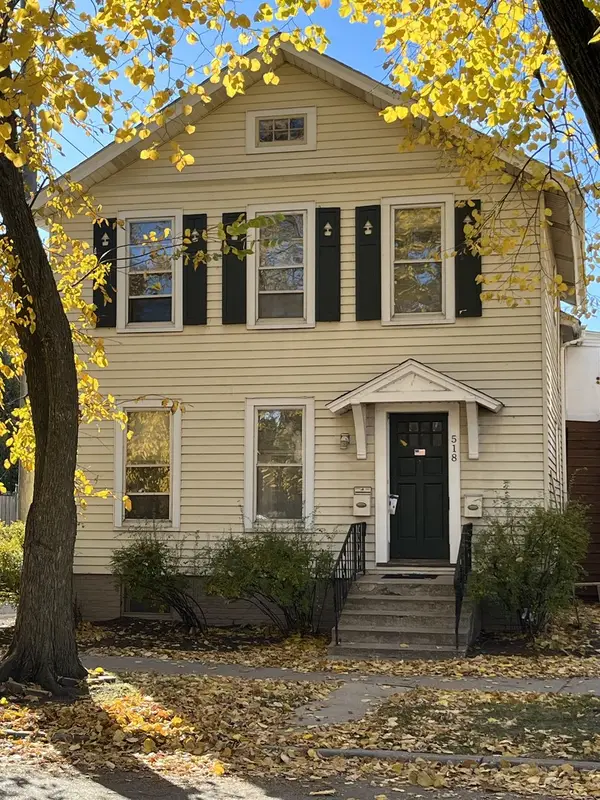 $395,000Pending4 beds 2 baths
$395,000Pending4 beds 2 baths518 Hamilton Street, Evanston, IL 60202
MLS# 12537466Listed by: SCHERMERHORN & CO- New
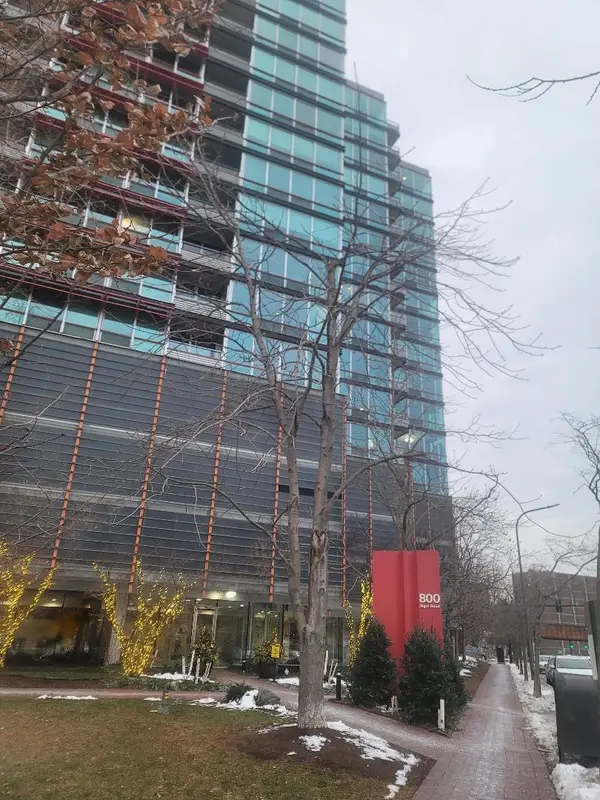 $337,000Active1 beds 1 baths896 sq. ft.
$337,000Active1 beds 1 baths896 sq. ft.800 Elgin Road #1108, Evanston, IL 60201
MLS# 12533184Listed by: UTOPIA REAL ESTATE INC. - New
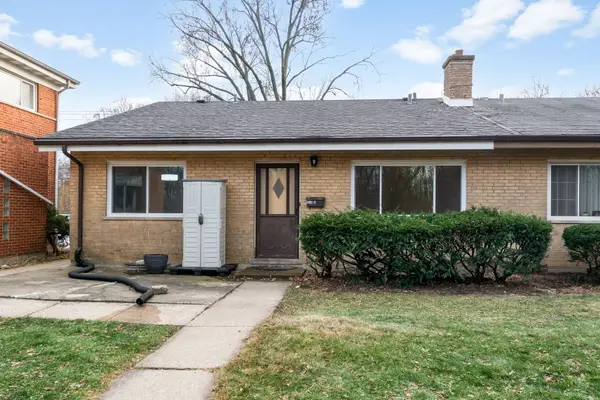 $359,000Active3 beds 2 baths2,200 sq. ft.
$359,000Active3 beds 2 baths2,200 sq. ft.215 Dodge Avenue #C, Evanston, IL 60202
MLS# 12536587Listed by: @PROPERTIES CHRISTIE'S INTERNATIONAL REAL ESTATE - New
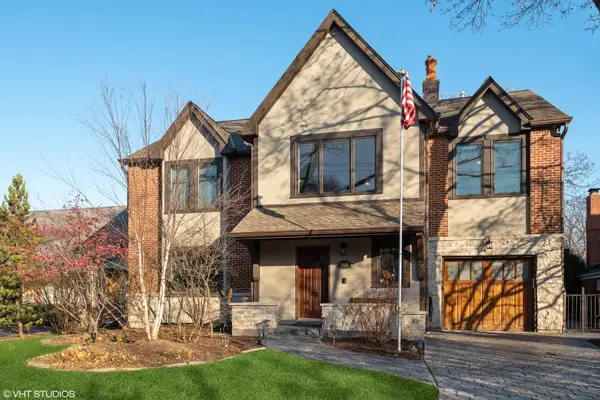 $1,325,000Active5 beds 5 baths3,538 sq. ft.
$1,325,000Active5 beds 5 baths3,538 sq. ft.9435 Central Park Avenue, Evanston, IL 60203
MLS# 12521491Listed by: @PROPERTIES CHRISTIE'S INTERNATIONAL REAL ESTATE 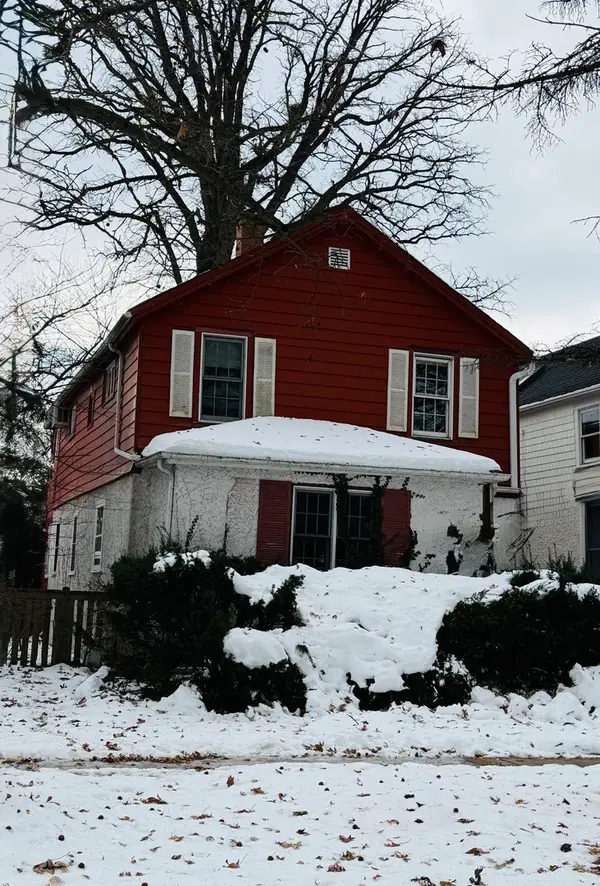 $544,900Active4 beds 2 baths1,633 sq. ft.
$544,900Active4 beds 2 baths1,633 sq. ft.2508 Isabella Street, Evanston, IL 60201
MLS# 12534223Listed by: BERKSHIRE HATHAWAY HOMESERVICES CHICAGO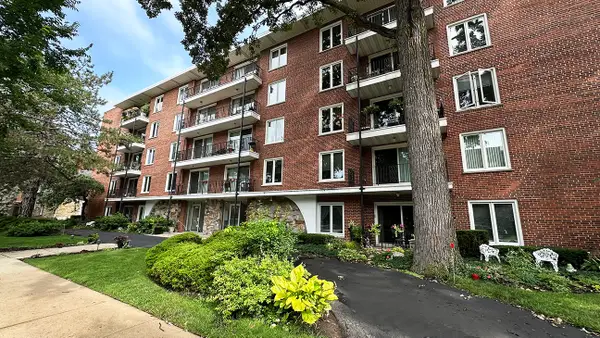 $310,000Active2 beds 2 baths1,400 sq. ft.
$310,000Active2 beds 2 baths1,400 sq. ft.2333 Central Street #502, Evanston, IL 60201
MLS# 12534647Listed by: EXIT STRATEGY REALTY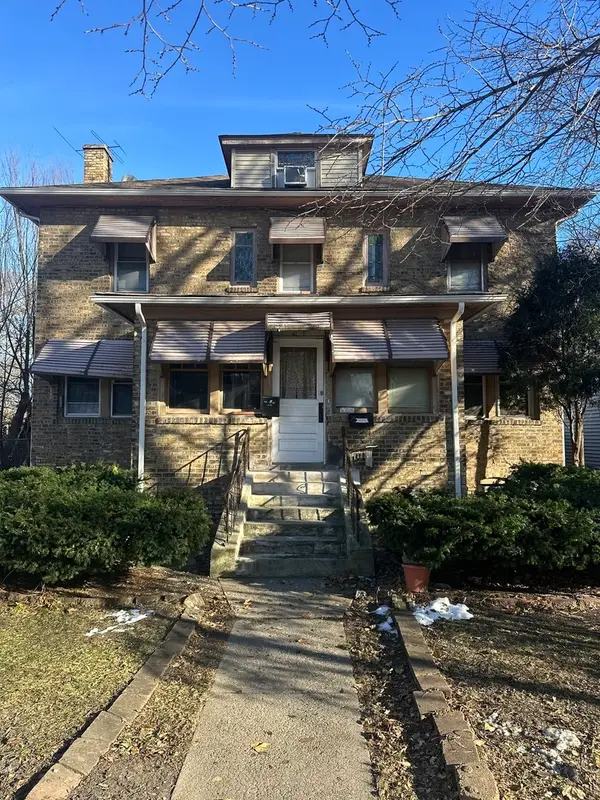 $350,000Pending9 beds 5 baths
$350,000Pending9 beds 5 baths2025 Dodge Avenue, Evanston, IL 60201
MLS# 12534995Listed by: WORTH CLARK REALTY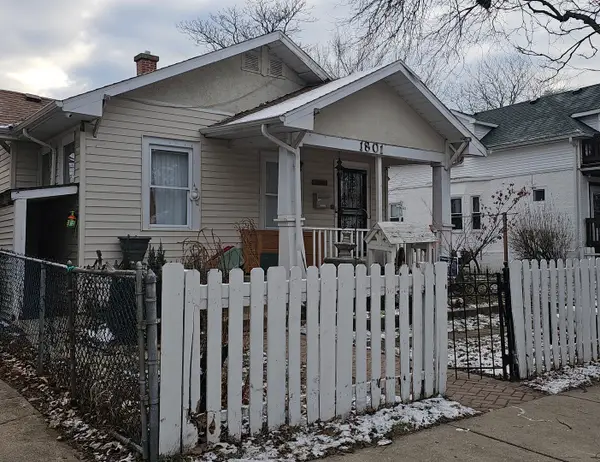 $274,900Active4 beds 2 baths1,005 sq. ft.
$274,900Active4 beds 2 baths1,005 sq. ft.1801 Brown Avenue, Evanston, IL 60201
MLS# 12535016Listed by: HERBERT A GONZALEZ DMB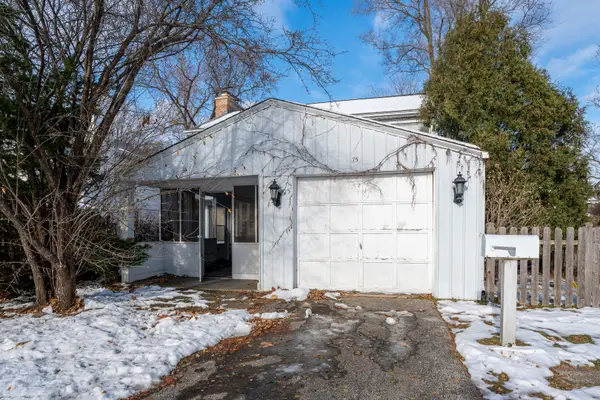 $499,999Active3 beds 3 baths1,596 sq. ft.
$499,999Active3 beds 3 baths1,596 sq. ft.75 Williamsburg Road, Evanston, IL 60203
MLS# 12533799Listed by: EXP REALTY
