739 Forest Avenue, Evanston, IL 60202
Local realty services provided by:ERA Naper Realty
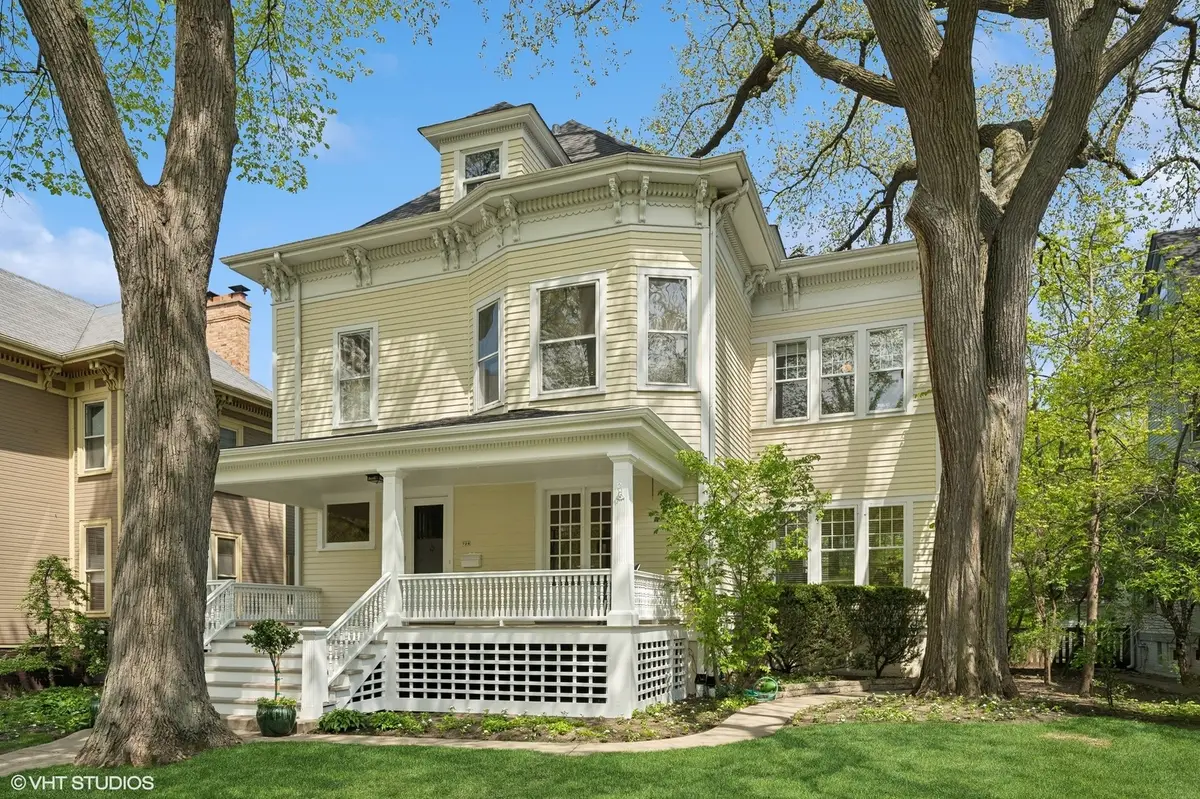


739 Forest Avenue,Evanston, IL 60202
$1,499,000
- 5 Beds
- 4 Baths
- 4,473 sq. ft.
- Single family
- Pending
Listed by:bradford browne
Office:coldwell banker realty
MLS#:12380509
Source:MLSNI
Price summary
- Price:$1,499,000
- Price per sq. ft.:$335.12
About this home
Welcome to 739 Forest Avenue, an exquisitely updated, stately Victorian in the heart of Southeast Evanston. Set on a beautiful, tree-lined street 3 blocks from Lake Michigan, this 5 bedroom, 3.1 bath home seamlessly combines elegant historic features with modern luxury. A gracious front porch leads into the inviting foyer with an oak paneled staircase. French doors open to a spacious, sun filled living room with a wood burning fireplace, centered between built-in bookcases, and new quarter-sawn oak flooring. French doors lead into an adjacent sun room with windows on 3 sides. French doors on the opposite side of the living room lead into the formal dining room, which has an elegant leaded window, display cabinet and new quarter-sawn flooring with an inlaid border, which exactly replicates the original. The spacious chef's kitchen has an abundance of custom in-set cabinets and drawers, a large island, quartzite counters, 2 Shaw sinks, a Bosch dishwasher, 2 Subzero units, a 6 burner Viking cooktop, 2 Viking built-in ovens, a Viking convection oven, instant hot and cold filtered water, 2 pantries and casual dining space to accommodate 6 to 8 guests. Adjacent to the kitchen is a mud room with full sized laundry and sink. A powder room completes the first floor. Front and back staircases lead to the second floor. The graciously sized primary suite has 3 exposures, a generous walk-in closet and an ensuite bath with heated floors, double sinks, a spa shower and a smart tv mirror to watch the morning news. There are 3 additional bedrooms on the second floor, one of which has a tandem dressing room and is currently used as an office/sunroom. A hall bath, with plumbing for a second sink, completes this floor. The top floor is a hidden gem: a private suite perfect for guests or a nanny, plus an enormous library/family room/playroom with skylights, window seats and walls of built-ins. The full basement, with an exercise room and ample storage space is accessible from the interior and exterior of the home. The professionally landscaped grounds feature mature trees, a charming playhouse, and a three-car garage with a full second story for storage, but ready to be transformed into a guest apartment, studio, or home office. This home is ideally situated in a 3-4 block radius to the Metra, EL, restaurants, shops, parks, beaches and the renowned Lincoln Elementary School.
Contact an agent
Home facts
- Year built:1878
- Listing Id #:12380509
- Added:67 day(s) ago
- Updated:August 13, 2025 at 07:39 AM
Rooms and interior
- Bedrooms:5
- Total bathrooms:4
- Full bathrooms:3
- Half bathrooms:1
- Living area:4,473 sq. ft.
Heating and cooling
- Cooling:Central Air, Electric, Zoned
- Heating:Forced Air, Natural Gas, Radiator(s), Sep Heating Systems - 2+, Steam, Zoned
Structure and exterior
- Roof:Asphalt
- Year built:1878
- Building area:4,473 sq. ft.
Schools
- High school:Evanston Twp High School
- Middle school:Nichols Middle School
- Elementary school:Lincoln Elementary School
Utilities
- Water:Public
- Sewer:Public Sewer
Finances and disclosures
- Price:$1,499,000
- Price per sq. ft.:$335.12
- Tax amount:$26,568 (2023)
New listings near 739 Forest Avenue
- Open Sat, 12 to 2pmNew
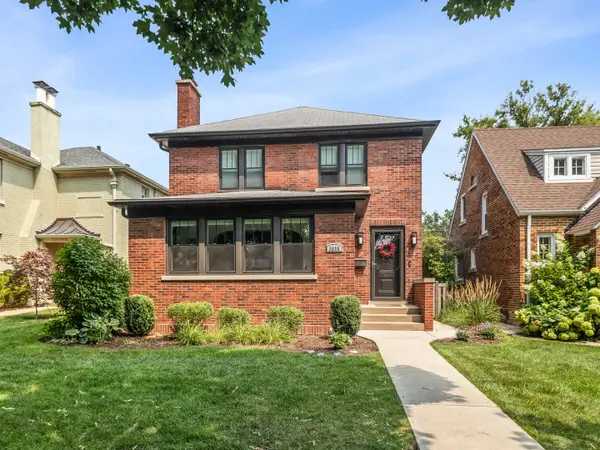 $950,000Active4 beds 3 baths2,770 sq. ft.
$950,000Active4 beds 3 baths2,770 sq. ft.3035 Thayer Street, Evanston, IL 60201
MLS# 12434019Listed by: COLDWELL BANKER - New
 $287,000Active1 beds 1 baths
$287,000Active1 beds 1 bathsAddress Withheld By Seller, Evanston, IL 60202
MLS# 12446320Listed by: COLDWELL BANKER REALTY - New
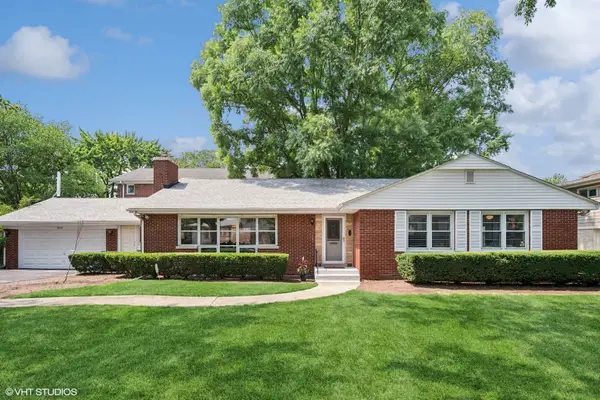 $699,000Active3 beds 2 baths2,200 sq. ft.
$699,000Active3 beds 2 baths2,200 sq. ft.9200 Hamlin Avenue, Evanston, IL 60203
MLS# 12440155Listed by: @PROPERTIES CHRISTIE'S INTERNATIONAL REAL ESTATE - Open Sat, 11am to 1pmNew
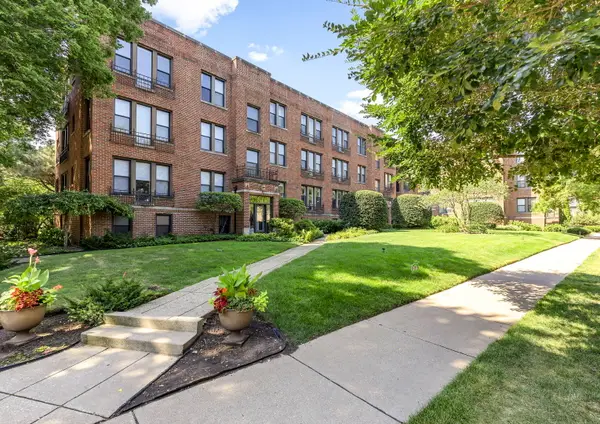 $310,000Active2 beds 1 baths
$310,000Active2 beds 1 baths628 Judson Avenue #3, Evanston, IL 60202
MLS# 12431111Listed by: COLDWELL BANKER REALTY - Open Sat, 1 to 3pmNew
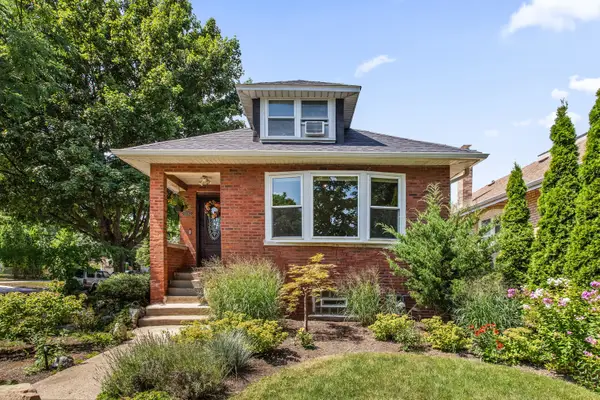 $519,000Active3 beds 2 baths1,500 sq. ft.
$519,000Active3 beds 2 baths1,500 sq. ft.1402 Fowler Avenue, Evanston, IL 60201
MLS# 12443245Listed by: BERKSHIRE HATHAWAY HOMESERVICES CHICAGO - New
 $500,000Active3 beds 2 baths1,300 sq. ft.
$500,000Active3 beds 2 baths1,300 sq. ft.1930 Bennett Avenue, Evanston, IL 60201
MLS# 12441498Listed by: KELLER WILLIAMS ONECHICAGO - New
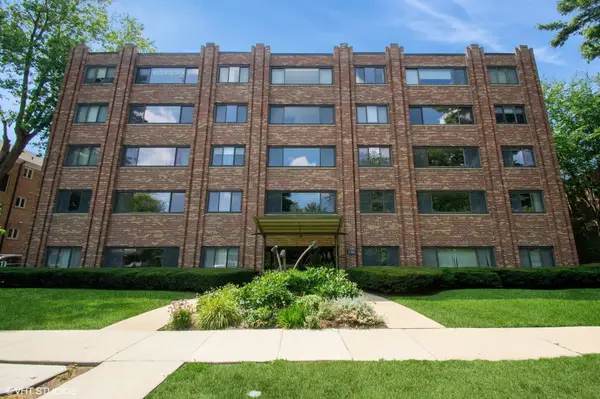 $539,000Active4 beds 2 baths2,000 sq. ft.
$539,000Active4 beds 2 baths2,000 sq. ft.2300 Sherman Avenue #2D, Evanston, IL 60201
MLS# 12445392Listed by: COLDWELL BANKER REALTY - New
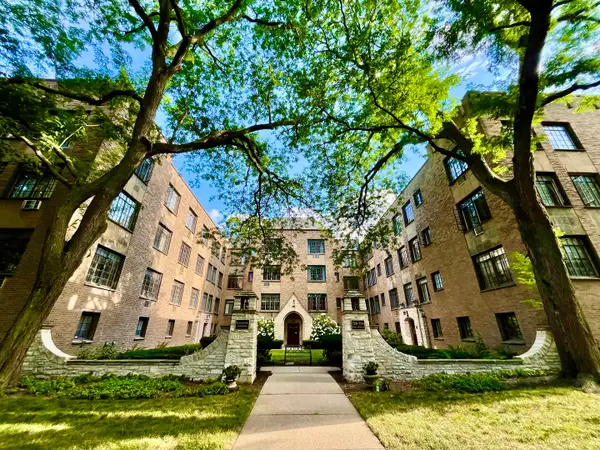 $115,000Active1 beds 1 baths500 sq. ft.
$115,000Active1 beds 1 baths500 sq. ft.734 Noyes Street #R1, Evanston, IL 60201
MLS# 12442650Listed by: URB & BURB REALTY - Open Sun, 12 to 2pmNew
 $169,000Active2 beds 1 baths900 sq. ft.
$169,000Active2 beds 1 baths900 sq. ft.Address Withheld By Seller, Evanston, IL 60202
MLS# 12439481Listed by: BERKSHIRE HATHAWAY HOMESERVICES CHICAGO - Open Sat, 1 to 3pmNew
 $310,000Active2 beds 2 baths1,475 sq. ft.
$310,000Active2 beds 2 baths1,475 sq. ft.3500 Church Street #104, Evanston, IL 60203
MLS# 12402314Listed by: BAIRD & WARNER
