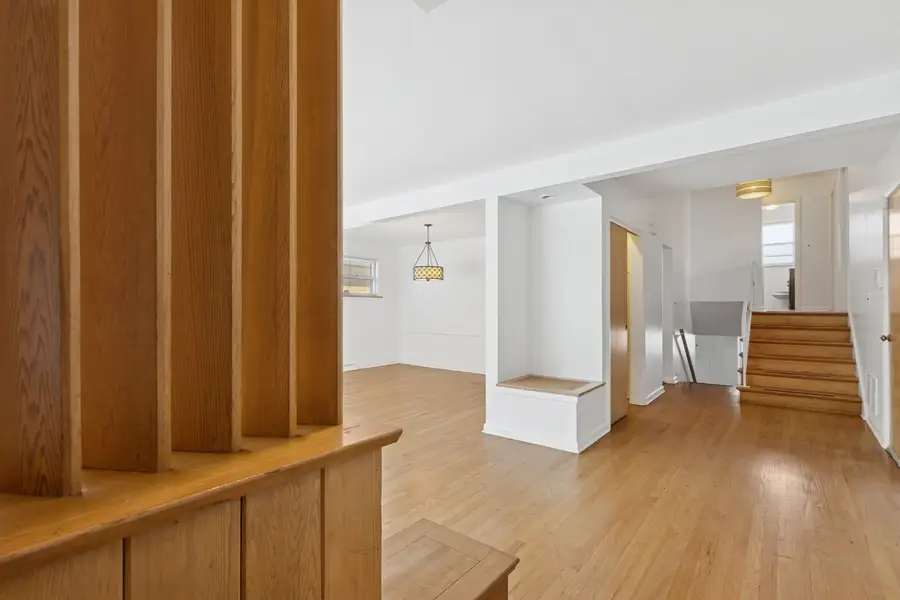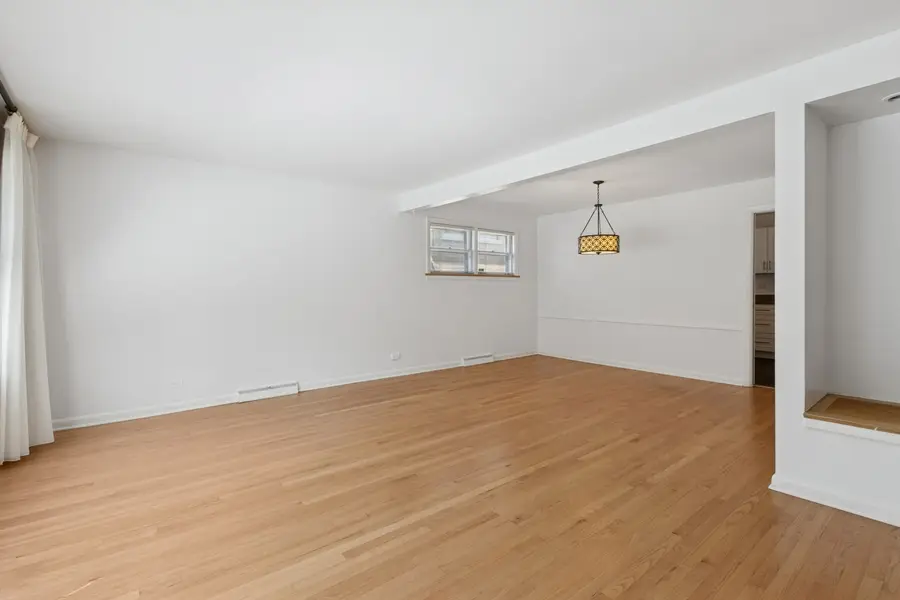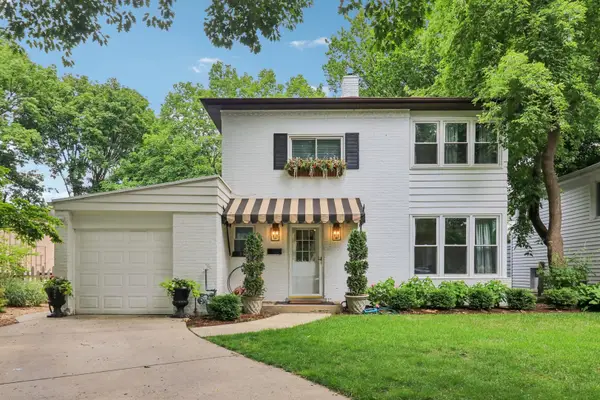9007 Forestview Road, Evanston, IL 60203
Local realty services provided by:ERA Naper Realty



9007 Forestview Road,Evanston, IL 60203
$479,000
- 3 Beds
- 2 Baths
- 1,359 sq. ft.
- Single family
- Pending
Listed by:pamela kirby
Office:@properties christie's international real estate
MLS#:12407346
Source:MLSNI
Price summary
- Price:$479,000
- Price per sq. ft.:$352.47
About this home
MOVE IN READY charming home on quiet, tree-lined street/neighborhod in Skevanston!! Updated with great open/circular floor plan--this sunny brick split level with one car attached garage (with indoor entrance!) is sure to please! Fabulous original mid-century architectural details. Wonderful newer kitchen with white shaker cabinets, quartz counters, newer appliances, white subway tile backsplash, pantry closet, handsome tile floor and plenty of room for a kitchen table. 3 light-filled upstairs BR's with generous closets and UPDATED hall full bath. Great built-in trendy desk/shelving in one bedroom for "work from home" or homework. Bright, lower level carpeted family room and powder room. (with plenty of room to expand to another full bath.) Large utility/storage/laundry room. The backyard is HUGE and accessed by a rear alley. Build a two car garage, incorporate the one car attached garage as more indoor living space...the possibilities are endless! Additional improvements include blown-in additional attic insulation and added fan, replaced electrical panel, installed ADT hardwired home security system w/motion sensors and more. The best news...it is updated and fresh/ready to go! Outdoor in-ground gas grill as-is. Seller last used it several years ago. Worked then.
Contact an agent
Home facts
- Year built:1957
- Listing Id #:12407346
- Added:30 day(s) ago
- Updated:August 06, 2025 at 08:49 PM
Rooms and interior
- Bedrooms:3
- Total bathrooms:2
- Full bathrooms:1
- Half bathrooms:1
- Living area:1,359 sq. ft.
Heating and cooling
- Cooling:Central Air
- Heating:Natural Gas
Structure and exterior
- Roof:Asphalt
- Year built:1957
- Building area:1,359 sq. ft.
Schools
- High school:Evanston Twp High School
- Middle school:Chute Middle School
- Elementary school:Walker Elementary School
Utilities
- Water:Public
- Sewer:Public Sewer
Finances and disclosures
- Price:$479,000
- Price per sq. ft.:$352.47
- Tax amount:$8,300 (2023)
New listings near 9007 Forestview Road
- New
 $309,000Active1 beds 1 baths850 sq. ft.
$309,000Active1 beds 1 baths850 sq. ft.1640 Maple Avenue #903, Evanston, IL 60201
MLS# 12439514Listed by: REDFIN CORPORATION - New
 $1,499,999Active4 beds 4 baths3,503 sq. ft.
$1,499,999Active4 beds 4 baths3,503 sq. ft.318 Greenleaf Street, Evanston, IL 60202
MLS# 12399707Listed by: @PROPERTIES CHRISTIE'S INTERNATIONAL REAL ESTATE - Open Sat, 11am to 1pmNew
 $649,000Active3 beds 2 baths1,550 sq. ft.
$649,000Active3 beds 2 baths1,550 sq. ft.9513 Lincolnwood Drive, Evanston, IL 60203
MLS# 12438938Listed by: REAL BROKER LLC - New
 $267,000Active2 beds 1 baths880 sq. ft.
$267,000Active2 beds 1 baths880 sq. ft.713 Mulford Street #1A, Evanston, IL 60202
MLS# 12432721Listed by: @PROPERTIES CHRISTIE'S INTERNATIONAL REAL ESTATE - New
 $250,000Active1 beds 1 baths1,000 sq. ft.
$250,000Active1 beds 1 baths1,000 sq. ft.1421 Sherman Avenue #303, Evanston, IL 60201
MLS# 12438885Listed by: COMPASS - Open Sat, 11am to 12:30pmNew
 $450,000Active3 beds 3 baths1,600 sq. ft.
$450,000Active3 beds 3 baths1,600 sq. ft.2543 Crawford Avenue, Evanston, IL 60201
MLS# 12438823Listed by: COLDWELL BANKER REALTY - New
 $329,000Active2 beds 2 baths969 sq. ft.
$329,000Active2 beds 2 baths969 sq. ft.1720 Oak Avenue #611, Evanston, IL 60201
MLS# 12437005Listed by: @PROPERTIES CHRISTIE'S INTERNATIONAL REAL ESTATE - New
 $249,999Active2 beds 1 baths950 sq. ft.
$249,999Active2 beds 1 baths950 sq. ft.2250 Sherman Avenue #1, Evanston, IL 60201
MLS# 12437538Listed by: @PROPERTIES CHRISTIE'S INTERNATIONAL REAL ESTATE - New
 $547,500Active4 beds 2 baths
$547,500Active4 beds 2 baths815 Mulford Street, Evanston, IL 60202
MLS# 12438435Listed by: CENTURY 21 CIRCLE - New
 $315,000Active2 beds 2 baths1,254 sq. ft.
$315,000Active2 beds 2 baths1,254 sq. ft.131 Kedzie Street #1, Evanston, IL 60202
MLS# 12436668Listed by: COMPASS

