8713 S Washtenaw Avenue, Evergreen Park, IL 60805
Local realty services provided by:ERA Naper Realty
8713 S Washtenaw Avenue,Evergreen Park, IL 60805
$359,900
- 4 Beds
- 3 Baths
- 2,402 sq. ft.
- Single family
- Active
Listed by: shena omotola
Office: skyward realty
MLS#:12381857
Source:MLSNI
Price summary
- Price:$359,900
- Price per sq. ft.:$149.83
About this home
MAJOR PRICE REDUCTION - YOUR DREAM HOME AWAITS! This spacious Evergreen Park brick home blends comfort, style, and versatility, tucked away in a quiet cul-de-sac. Offering over 2,400 sq ft of thoughtfully designed living space, this 4-bedroom, 2.5-bath home is ready for its next chapter. Key Features: Top-Level Primary Suite: A private retreat on the third floor featuring a sitting area, walk-in closet, and spa-inspired bathroom with a soaking tub. Versatile Bonus Room: Located on the top level, this flexible space can serve as an office, den, or creative area. Generously Sized Bedrooms: Three additional bedrooms on the second floor provide ample space to meet a variety of needs. Finished Basement: Complete with a fireplace, dry bar, and direct access to the fenced backyard with a basketball court-an excellent setting for recreation or gatherings. Large Fenced Backyard: Patio and yard space enclosed for added privacy and enjoyment. Additional Highlights: 2-Car Detached Garage and Brand-New Roof & Gutters (2024) with transferable warranty. Quiet Cul-de-Sac Location: Conveniently close to parks, shopping, schools, and public transit. Sold As-Is: A great opportunity to bring your vision and make this home uniquely yours. Home Warranty available with a reasonable offer-for added peace of mind. This home offers space, character, and potential at an incredible value. Schedule a showing today and explore everything it has to offer.
Contact an agent
Home facts
- Year built:1959
- Listing ID #:12381857
- Added:165 day(s) ago
- Updated:November 15, 2025 at 12:06 PM
Rooms and interior
- Bedrooms:4
- Total bathrooms:3
- Full bathrooms:2
- Half bathrooms:1
- Living area:2,402 sq. ft.
Heating and cooling
- Cooling:Central Air
- Heating:Natural Gas
Structure and exterior
- Roof:Asphalt
- Year built:1959
- Building area:2,402 sq. ft.
Schools
- High school:Evergreen Park High School
Utilities
- Water:Public
- Sewer:Public Sewer
Finances and disclosures
- Price:$359,900
- Price per sq. ft.:$149.83
- Tax amount:$8,425 (2023)
New listings near 8713 S Washtenaw Avenue
- Open Sat, 1 to 3pmNew
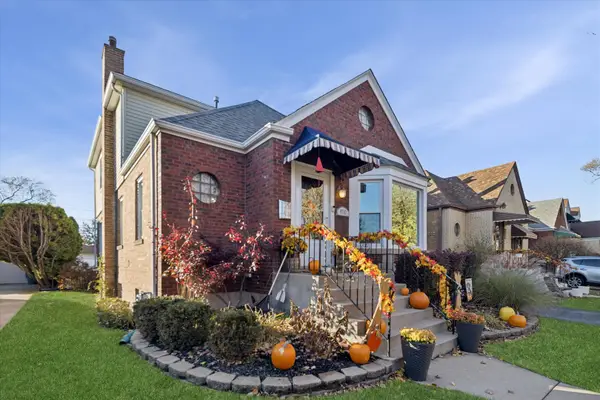 $465,000Active3 beds 3 baths1,757 sq. ft.
$465,000Active3 beds 3 baths1,757 sq. ft.9710 S Harding Avenue, Evergreen Park, IL 60805
MLS# 12517679Listed by: @PROPERTIES CHRISTIE'S INTERNATIONAL REAL ESTATE - Open Sun, 11am to 1pmNew
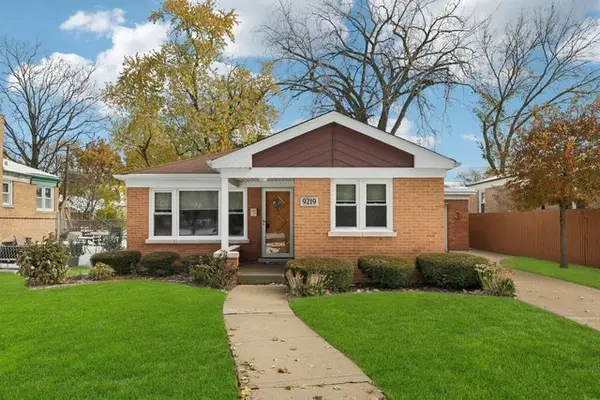 $295,000Active3 beds 1 baths1,156 sq. ft.
$295,000Active3 beds 1 baths1,156 sq. ft.9219 S Spaulding Avenue, Evergreen Park, IL 60805
MLS# 12517087Listed by: REDFIN CORPORATION - Open Sat, 11am to 1pm
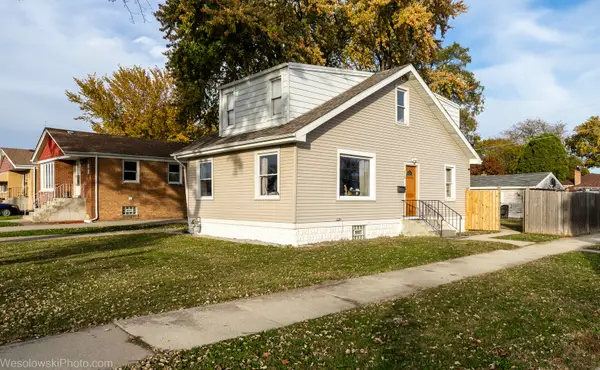 $275,000Pending3 beds 3 baths1,400 sq. ft.
$275,000Pending3 beds 3 baths1,400 sq. ft.8759 S Troy Avenue, Evergreen Park, IL 60805
MLS# 12512534Listed by: HBA REALTY 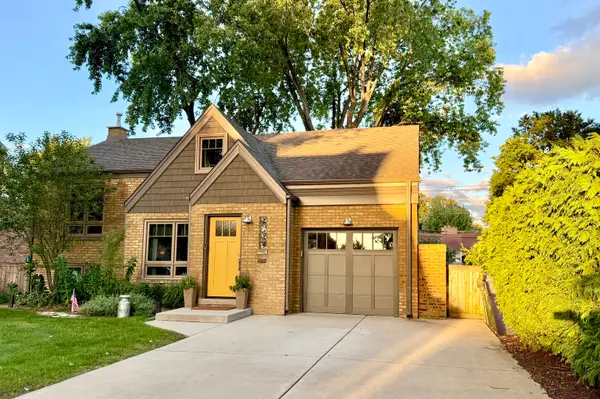 $399,999Pending3 beds 2 baths1,650 sq. ft.
$399,999Pending3 beds 2 baths1,650 sq. ft.9847 S Millard Avenue, Evergreen Park, IL 60805
MLS# 12509624Listed by: CENTURY 21 NEW HERITAGE $1Pending3 beds 1 baths1,141 sq. ft.
$1Pending3 beds 1 baths1,141 sq. ft.8729 S Fairfield Avenue, Evergreen Park, IL 60805
MLS# 12487248Listed by: RE/MAX CITYVIEW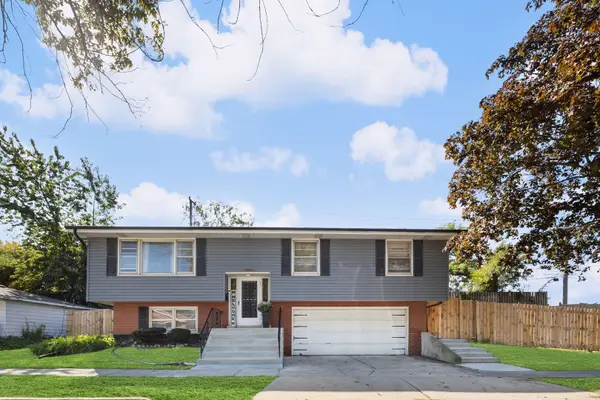 $349,999Pending3 beds 2 baths1,600 sq. ft.
$349,999Pending3 beds 2 baths1,600 sq. ft.2635 W 94th Place, Evergreen Park, IL 60805
MLS# 12512647Listed by: @PROPERTIES CHRISTIE'S INTERNATIONAL REAL ESTATE- New
 $255,000Active3 beds 1 baths1,580 sq. ft.
$255,000Active3 beds 1 baths1,580 sq. ft.8856 S Washtenaw Avenue, Evergreen Park, IL 60805
MLS# 12512161Listed by: HEALY REAL ESTATE - New
 $244,900Active2 beds 2 baths1,400 sq. ft.
$244,900Active2 beds 2 baths1,400 sq. ft.9308 Utica Avenue S, Evergreen Park, IL 60805
MLS# 12512093Listed by: KELLER WILLIAMS PREFERRED RLTY - New
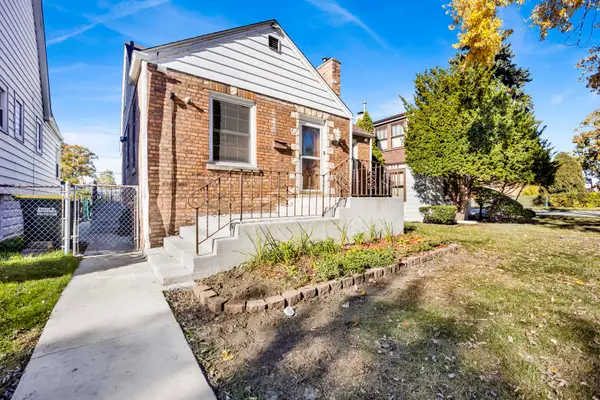 $330,000Active4 beds 2 baths1,558 sq. ft.
$330,000Active4 beds 2 baths1,558 sq. ft.9304 S Utica Avenue, Evergreen Park, IL 60805
MLS# 12474965Listed by: @PROPERTIES CHRISTIE'S INTERNATIONAL REAL ESTATE - New
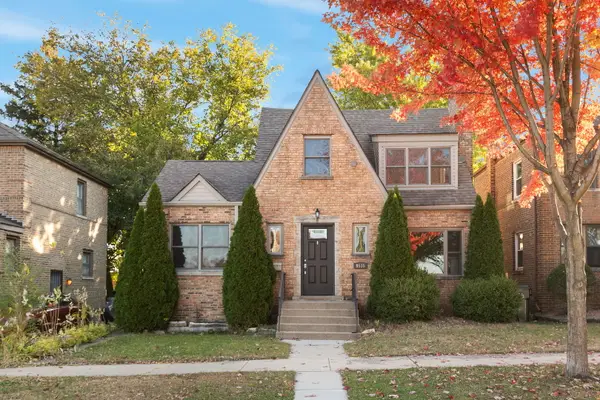 $425,000Active4 beds 3 baths2,369 sq. ft.
$425,000Active4 beds 3 baths2,369 sq. ft.9535 S Fairfield Avenue, Evergreen Park, IL 60805
MLS# 12505899Listed by: REDFIN CORPORATION
