8805 S California Avenue, Evergreen Park, IL 60805
Local realty services provided by:Results Realty ERA Powered
8805 S California Avenue,Evergreen Park, IL 60805
$323,000
- 4 Beds
- 2 Baths
- 1,200 sq. ft.
- Single family
- Active
Listed by: danny ross
Office: homesmart connect llc.
MLS#:12501939
Source:MLSNI
Price summary
- Price:$323,000
- Price per sq. ft.:$269.17
About this home
Deal Fell Through - Appraisal & Home Inspection Already Completed! Welcome home to this beautifully maintained all-brick 4-bed, 2-bath residence with exceptional curb appeal and extensive updates throughout. Recent exterior improvements include newer awnings, roof shingles, gutters, window trim, a NEW concrete patio & walkway, freshly sealed driveway, and two new storm doors. The home has been nicely tuckpointed and features a fenced backyard with lush perennials and stunning landscape lighting that transforms the yard into a glowing garden retreat at night. Inside, you'll find fresh paint, crown molding & chair rail trim, and sparkling hardwood floors. The updated kitchen features granite countertops, glass tile backsplash, double-bowl sink, and stainless steel appliances - all included, along with a washer & dryer. Both bathrooms have been beautifully remodeled. The full finished basement adds living flexibility with a 4th bedroom and an office (easily used as a 5th bedroom), plus a cozy fireplace and spacious laundry room with built-in ironing station. The home also includes a newer crown boiler, two sump pumps, and two window A/C units (plus one in garage). The oversized 2.5-car finished garage is perfect for entertaining or hobby space - featuring sitting area, updated electrical, multiple outlets, and its own A/C unit. This home truly has it all between quality upgrades, great indoor and outdoor living spaces, and stunning landscaping. Don't miss this opportunity, come see this charming and move-in-ready gem today!
Contact an agent
Home facts
- Year built:1954
- Listing ID #:12501939
- Added:231 day(s) ago
- Updated:February 12, 2026 at 12:28 PM
Rooms and interior
- Bedrooms:4
- Total bathrooms:2
- Full bathrooms:2
- Living area:1,200 sq. ft.
Heating and cooling
- Cooling:Window Unit(s)
- Heating:Baseboard, Steam
Structure and exterior
- Roof:Asphalt
- Year built:1954
- Building area:1,200 sq. ft.
Utilities
- Water:Public
- Sewer:Public Sewer
Finances and disclosures
- Price:$323,000
- Price per sq. ft.:$269.17
- Tax amount:$3,457 (2022)
New listings near 8805 S California Avenue
- New
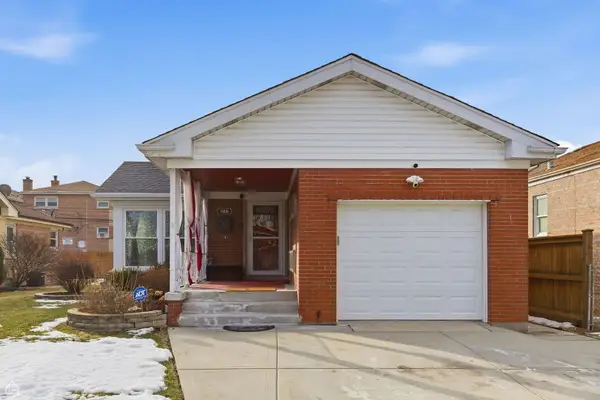 $460,000Active4 beds 2 baths2,852 sq. ft.
$460,000Active4 beds 2 baths2,852 sq. ft.9806 S Harding Avenue, Evergreen Park, IL 60805
MLS# 12564052Listed by: CENTERED INTERNATIONAL REALTY - New
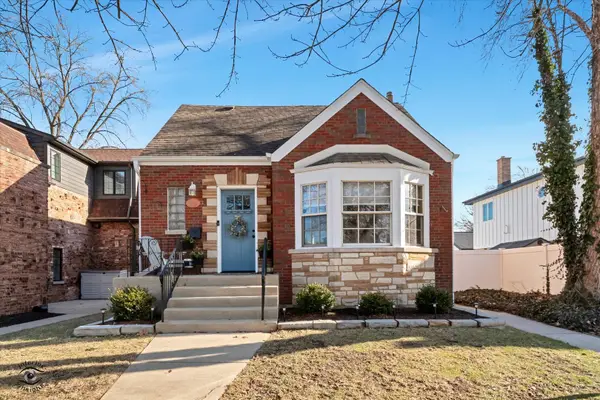 $499,000Active4 beds 3 baths1,800 sq. ft.
$499,000Active4 beds 3 baths1,800 sq. ft.9751 S Hamlin Avenue, Evergreen Park, IL 60805
MLS# 12541377Listed by: BERKSHIRE HATHAWAY HOMESERVICES CHICAGO - New
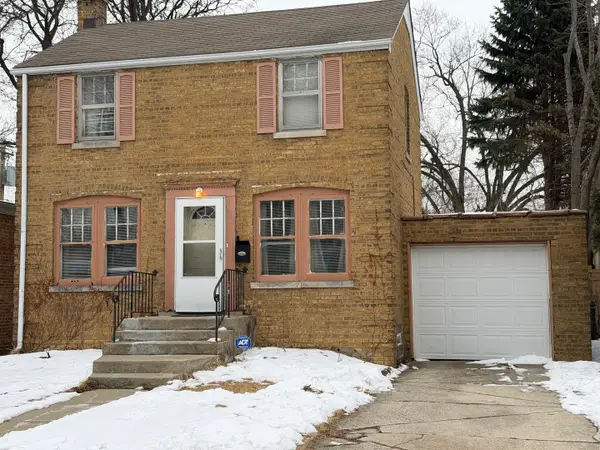 $220,000Active2 beds 1 baths4,960 sq. ft.
$220,000Active2 beds 1 baths4,960 sq. ft.9349 S Sacramento Avenue, Evergreen Park, IL 60805
MLS# 12563808Listed by: VILLAGE REALTY, INC. - New
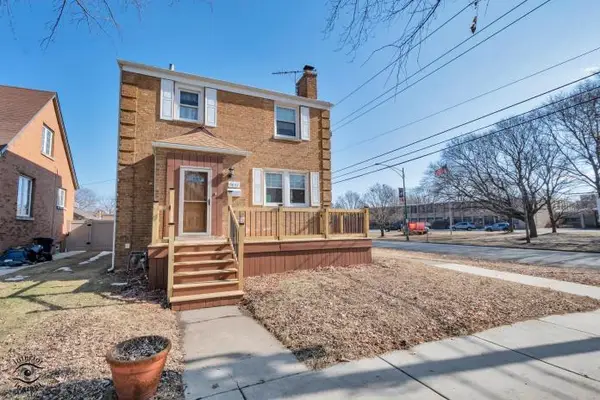 $334,900Active3 beds 2 baths1,274 sq. ft.
$334,900Active3 beds 2 baths1,274 sq. ft.9857 S Hamlin Avenue, Evergreen Park, IL 60805
MLS# 12563433Listed by: EXP REALTY - New
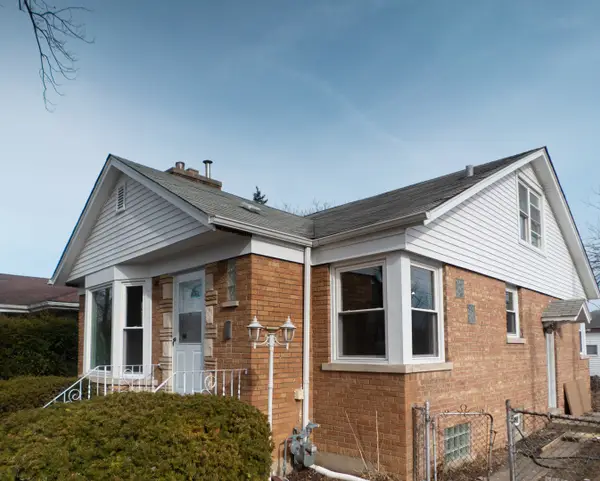 $329,000Active3 beds 2 baths1,300 sq. ft.
$329,000Active3 beds 2 baths1,300 sq. ft.Address Withheld By Seller, Evergreen Park, IL 60805
MLS# 12563274Listed by: HOMETOWN REAL ESTATE GROUP LLC - New
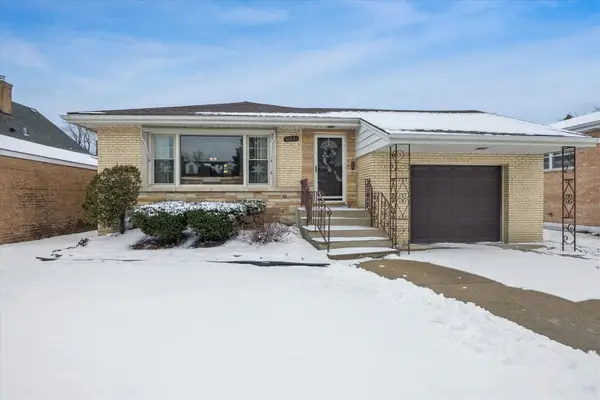 $320,000Active3 beds 2 baths1,080 sq. ft.
$320,000Active3 beds 2 baths1,080 sq. ft.10031 S Homan Avenue, Evergreen Park, IL 60805
MLS# 12554935Listed by: @PROPERTIES CHRISTIE'S INTERNATIONAL REAL ESTATE - New
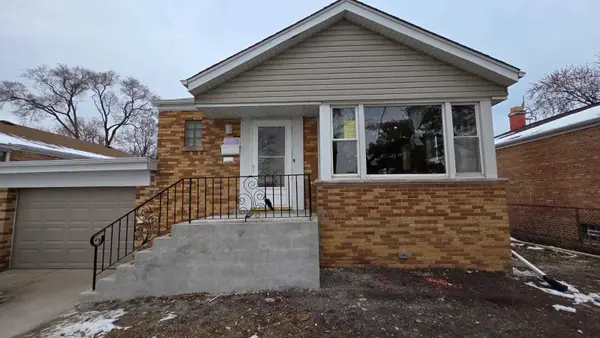 $373,000Active2 beds 2 baths1,835 sq. ft.
$373,000Active2 beds 2 baths1,835 sq. ft.2608 W 97th Street, Evergreen Park, IL 60805
MLS# 12561792Listed by: GOLDEN ENTERPRISE REALTY INC - New
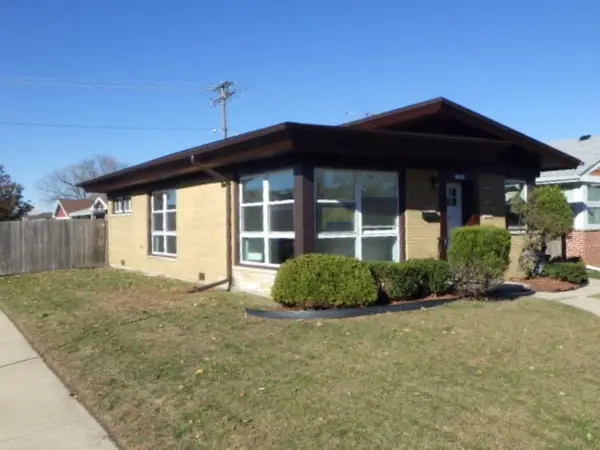 $274,900Active2 beds 1 baths1,037 sq. ft.
$274,900Active2 beds 1 baths1,037 sq. ft.10226 S California Avenue, Evergreen Park, IL 60805
MLS# 12558136Listed by: RE/MAX PREMIER 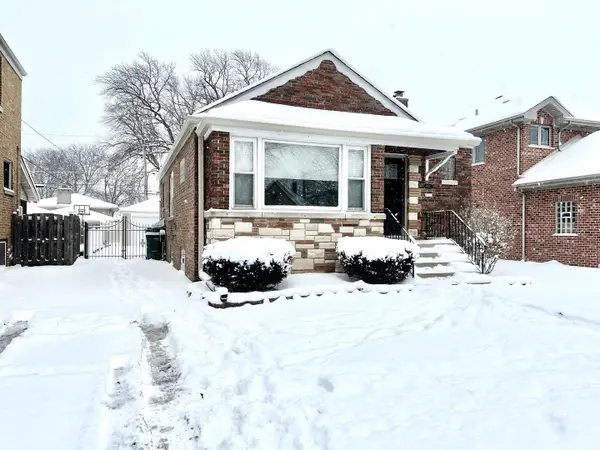 $325,000Pending3 beds 2 baths2,010 sq. ft.
$325,000Pending3 beds 2 baths2,010 sq. ft.9707 S Harding Avenue, Evergreen Park, IL 60805
MLS# 12554065Listed by: BERKSHIRE HATHAWAY HOMESERVICES CHICAGO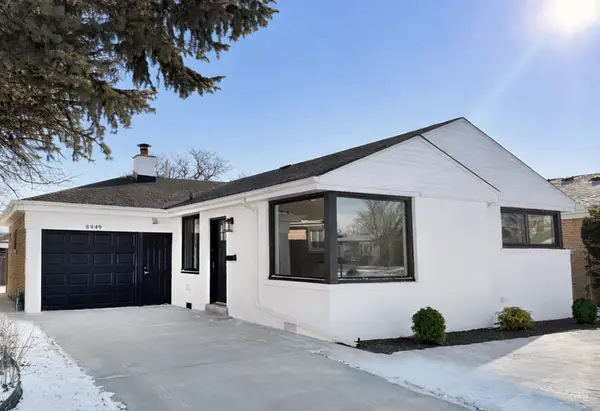 $320,000Pending3 beds 1 baths1,071 sq. ft.
$320,000Pending3 beds 1 baths1,071 sq. ft.8949 S Utica Avenue, Evergreen Park, IL 60805
MLS# 12552655Listed by: SAVVY PROPERTIES INC

