9321 S Avers Avenue, Evergreen Park, IL 60805
Local realty services provided by:ERA Naper Realty
9321 S Avers Avenue,Evergreen Park, IL 60805
$385,000
- 5 Beds
- 2 Baths
- 1,365 sq. ft.
- Single family
- Pending
Listed by: mireida escobedo
Office: homesmart realty group
MLS#:12446852
Source:MLSNI
Price summary
- Price:$385,000
- Price per sq. ft.:$282.05
About this home
Beautifully renovated and generously sized brick raised ranch, very well-maintained home features; 3 spacious bedrooms main level with possibilities of 2 additional bedrooms in basement. Upon entering you are welcomed into a formal living room with fireplace, New picture frame windows and hardwood flooring throughout the main level. Kitchen boasts Quartz countertops, massive breakfast island. Stunning 2 full baths, Spa-like lower-level bathroom features elegant soaking bathtub, double sink vanity, standing shower,.. Finished Basement downstairs also offers open-concept, wood like ceramic Tile flooring, a large family room with fireplace, third & fourth bedroom; office, exercise or guest room with closets. Step outside into a private backyard retreat with extensive inviting space to relax or entertain, enclosed by a 6'ft wood fence, stone patio, new patio stairs. Additional highlights include; Newer Plumbing, Electricity, New Furnace, Central air unit, New gutter guards. PRIVATE DRIVEWAY with ample off-street parking as there is no garage; with plenty of room on the lot, you have the ideal OPPORTUNITY TO BUILD YOUR NEW GARAGE or workshop to meet your specific needs*** Do not miss this gem in the heart of Evergreen park, turn-key home in a fantastic location with thoughtful upgrades inside and out. Ideally located near shopping, parks & schools. Don't delay on this one, schedule your showing today!
Contact an agent
Home facts
- Year built:1955
- Listing ID #:12446852
- Added:130 day(s) ago
- Updated:December 31, 2025 at 08:57 AM
Rooms and interior
- Bedrooms:5
- Total bathrooms:2
- Full bathrooms:2
- Living area:1,365 sq. ft.
Heating and cooling
- Cooling:Central Air
- Heating:Natural Gas
Structure and exterior
- Roof:Asphalt
- Year built:1955
- Building area:1,365 sq. ft.
- Lot area:0.11 Acres
Schools
- High school:Evergreen Park High School
- Middle school:Central Junior High School
- Elementary school:Northeast Elementary School
Utilities
- Water:Lake Michigan
- Sewer:Public Sewer
Finances and disclosures
- Price:$385,000
- Price per sq. ft.:$282.05
- Tax amount:$6,020 (2023)
New listings near 9321 S Avers Avenue
- New
 $125,000Active3 beds 1 baths800 sq. ft.
$125,000Active3 beds 1 baths800 sq. ft.9552 S California Avenue, Evergreen Park, IL 60805
MLS# 12526217Listed by: ICANDY REALTY LLC  $394,800Active3 beds 2 baths1,835 sq. ft.
$394,800Active3 beds 2 baths1,835 sq. ft.2608 W 97th Street, Evergreen Park, IL 60805
MLS# 12534381Listed by: GOLDEN ENTERPRISE REALTY INC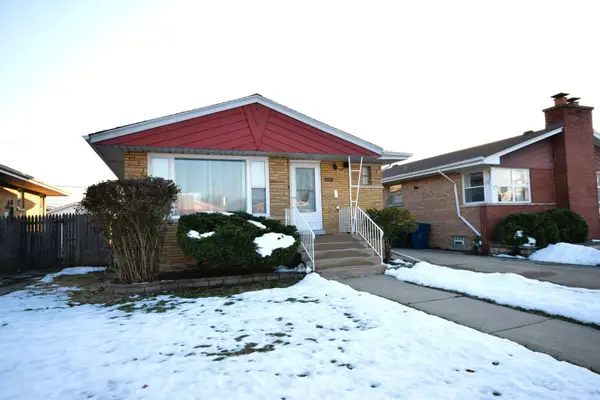 $329,900Active3 beds 2 baths2,130 sq. ft.
$329,900Active3 beds 2 baths2,130 sq. ft.3133 W 101st Place, Evergreen Park, IL 60805
MLS# 12534717Listed by: AMERICAN INTERNATIONAL REALTY $259,900Pending3 beds 1 baths1,099 sq. ft.
$259,900Pending3 beds 1 baths1,099 sq. ft.9117 S Saint Louis Avenue, Evergreen Park, IL 60805
MLS# 12533235Listed by: FITZGERALD REAL ESTATE INC.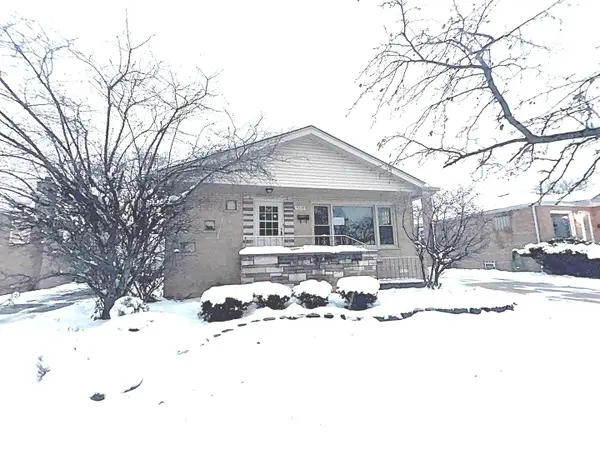 $270,000Active3 beds 2 baths1,484 sq. ft.
$270,000Active3 beds 2 baths1,484 sq. ft.9215 S Hamlin Avenue, Evergreen Park, IL 60805
MLS# 12528173Listed by: RE/MAX ACTION $385,000Pending5 beds 2 baths1,039 sq. ft.
$385,000Pending5 beds 2 baths1,039 sq. ft.9646 S Harding Avenue, Evergreen Park, IL 60805
MLS# 12532804Listed by: COLDWELL BANKER REALTY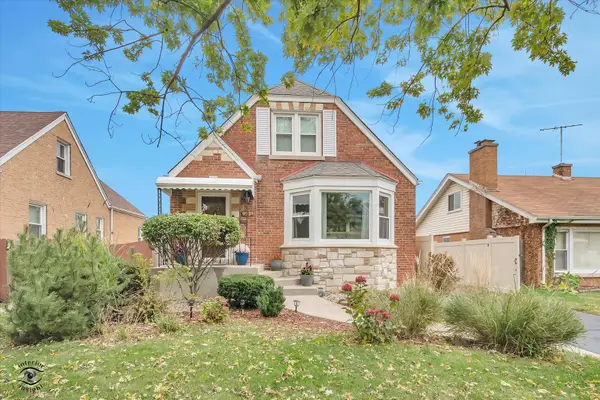 $475,000Active4 beds 4 baths2,500 sq. ft.
$475,000Active4 beds 4 baths2,500 sq. ft.9521 S Sawyer Avenue, Evergreen Park, IL 60805
MLS# 12527739Listed by: KELLER WILLIAMS PREFERRED RLTY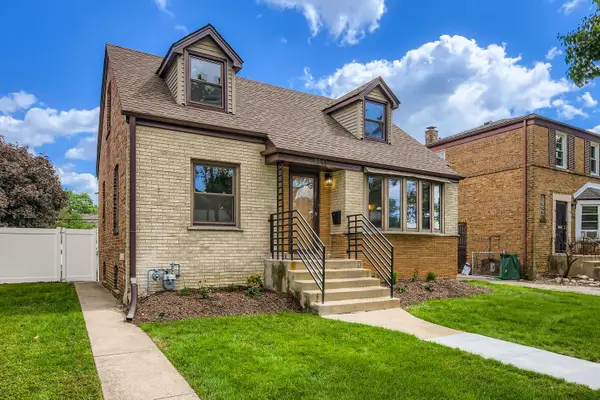 $349,500Active4 beds 3 baths1,300 sq. ft.
$349,500Active4 beds 3 baths1,300 sq. ft.8841 S Utica Street, Evergreen Park, IL 60805
MLS# 12528237Listed by: CHICAGOLAND BROKERS INC.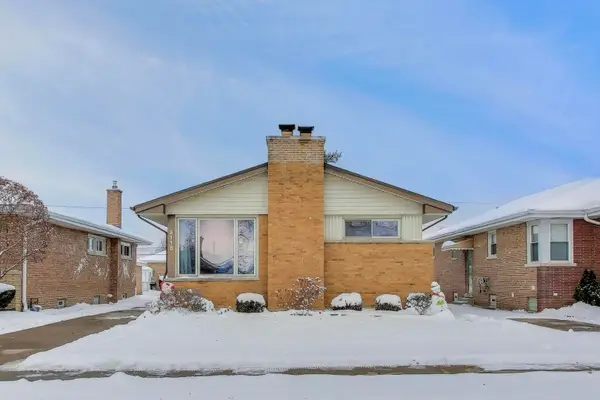 $310,000Pending3 beds 2 baths1,258 sq. ft.
$310,000Pending3 beds 2 baths1,258 sq. ft.3116 W 101st Place, Evergreen Park, IL 60805
MLS# 12527457Listed by: @PROPERTIES CHRISTIE'S INTERNATIONAL REAL ESTATE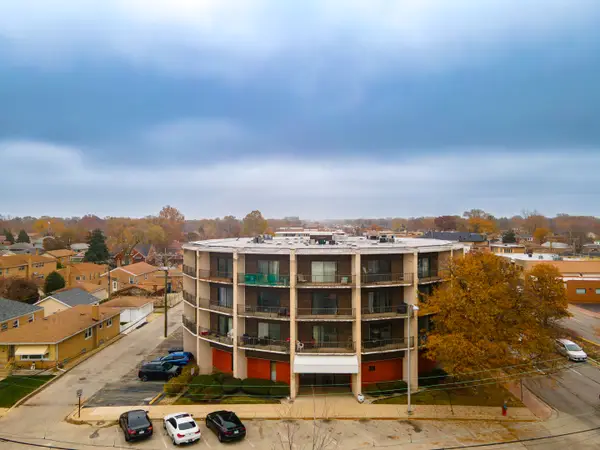 $150,000Pending2 beds 2 baths1,000 sq. ft.
$150,000Pending2 beds 2 baths1,000 sq. ft.3900 W 95th Street #204, Evergreen Park, IL 60805
MLS# 12525171Listed by: KELLER WILLIAMS ONECHICAGO
