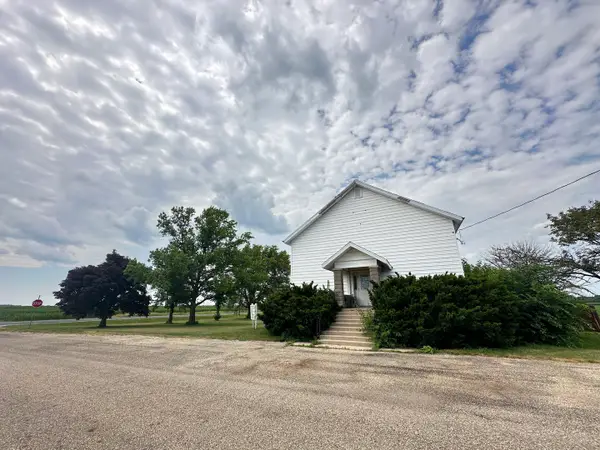12126 Maple Hill Drive, Farmer City, IL 61842
Local realty services provided by:Results Realty ERA Powered

12126 Maple Hill Drive,Farmer City, IL 61842
$221,000
- 4 Beds
- 2 Baths
- - sq. ft.
- Single family
- Sold
Listed by:nate evans
Office:exp realty-mahomet
MLS#:12387118
Source:MLSNI
Sorry, we are unable to map this address
Price summary
- Price:$221,000
About this home
Welcome to 12126 Maple Hill Drive in Farmer City where updates, space, and peaceful country vibes come together. This 4-bedroom, 2-bath home offers 2,000 square feet of living space and sits on a spacious 3/4-acre lot with a 2-car garage. Inside, you'll find multiple living spaces perfect for spreading out, relaxing, or entertaining. The renovated bathrooms feature fresh paint, updated vanities, mirrors, toilets, faucets, and new flooring in the downstairs bath plus the removal of dated popcorn ceilings for a cleaner, more modern feel. The kitchen is a standout with granite countertops and stainless steel appliances that tie everything together. Additional updates include new ceiling fans, a freshly power-washed exterior, new HVAC dampers in the basement, and several outdoor improvements like updated landscaping, replaced fascia, repaired deck boards, and a fully reset retaining wall. Major system upgrades include a new agitator and control box for the septic system, along with a new main water line. This home is move-in ready and offers a great blend of indoor comfort, multiple gathering areas, and outdoor space.
Contact an agent
Home facts
- Year built:1976
- Listing Id #:12387118
- Added:49 day(s) ago
- Updated:August 15, 2025 at 10:41 PM
Rooms and interior
- Bedrooms:4
- Total bathrooms:2
- Full bathrooms:2
Heating and cooling
- Cooling:Central Air
- Heating:Forced Air, Natural Gas
Structure and exterior
- Roof:Asphalt
- Year built:1976
Schools
- High school:Blue Ridge High School
- Middle school:Blue Ridge Junior High School
- Elementary school:Schneider Elementary School
Utilities
- Water:Shared Well
- Sewer:Septic-Mechanical
Finances and disclosures
- Price:$221,000
- Tax amount:$4,705 (2023)
New listings near 12126 Maple Hill Drive
- New
 $275,000Active4 beds 2 baths2,244 sq. ft.
$275,000Active4 beds 2 baths2,244 sq. ft.504 Brookview Drive, Farmer City, IL 61842
MLS# 12440547Listed by: BHHS CENTRAL ILLINOIS, REALTORS  $162,000Pending3 beds 2 baths1,783 sq. ft.
$162,000Pending3 beds 2 baths1,783 sq. ft.906 E Richardson Street, Farmer City, IL 61842
MLS# 12439245Listed by: PATHWAY REALTY, PLLC $249,900Active4 beds 3 baths2,396 sq. ft.
$249,900Active4 beds 3 baths2,396 sq. ft.217 E High Street, Farmer City, IL 61842
MLS# 12415300Listed by: CORNERSTONE REAL ESTATE $195,000Active2 beds 4 baths1,040 sq. ft.
$195,000Active2 beds 4 baths1,040 sq. ft.1255 George Rock Drive #1255, Farmer City, IL 61842
MLS# 12422275Listed by: RE/MAX CHOICE CLINTON $74,900Pending2 beds 1 baths1,547 sq. ft.
$74,900Pending2 beds 1 baths1,547 sq. ft.702 W Green Street, Farmer City, IL 61842
MLS# 12429153Listed by: CORNERSTONE REAL ESTATE $130,000Pending2.2 Acres
$130,000Pending2.2 Acres9313 Liberty Road, Farmer City, IL 61842
MLS# 12423706Listed by: KELLER WILLIAMS-TREC $74,900Active2 beds 2 baths1,600 sq. ft.
$74,900Active2 beds 2 baths1,600 sq. ft.21027 Prairie Chapel Road, Farmer City, IL 61842
MLS# 12410157Listed by: CORNERSTONE REAL ESTATE $229,900Active2 Acres
$229,900Active2 Acres1000 Clinton Avenue E, Farmer City, IL 61842
MLS# 12408228Listed by: CORNERSTONE REAL ESTATE $205,000Pending3 beds 2 baths1,856 sq. ft.
$205,000Pending3 beds 2 baths1,856 sq. ft.509 N Plum Street, Farmer City, IL 61842
MLS# 12408176Listed by: CORNERSTONE REAL ESTATE $300,000Active3 beds 2 baths3,292 sq. ft.
$300,000Active3 beds 2 baths3,292 sq. ft.3170 N 900 E Road, Farmer City, IL 61842
MLS# 12397395Listed by: COLDWELL BANKER REAL ESTATE GROUP
