7453 Washington Street, Forest Park, IL 60130
Local realty services provided by:ERA Naper Realty
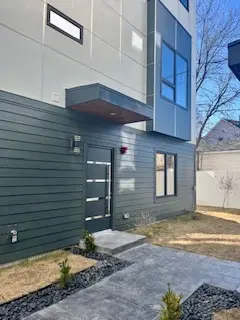
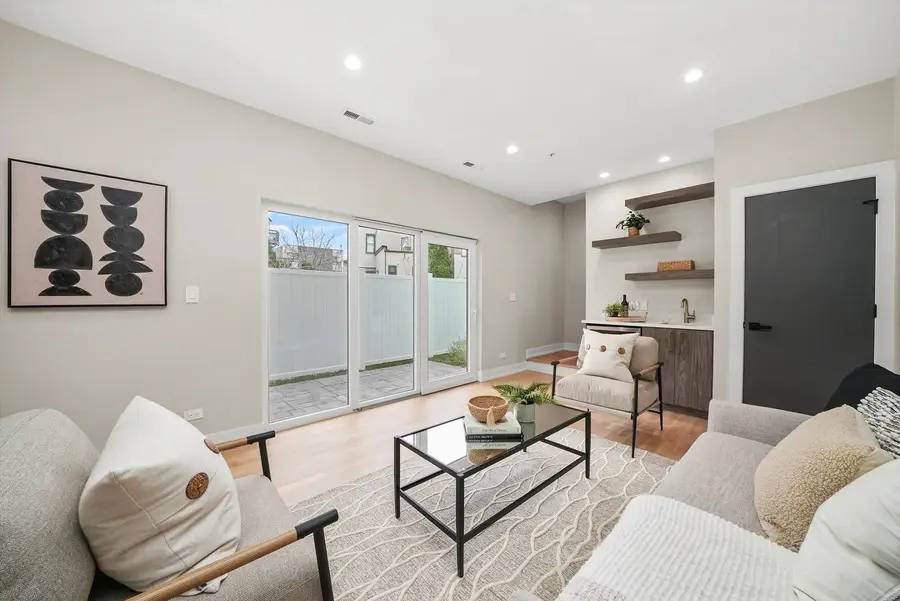
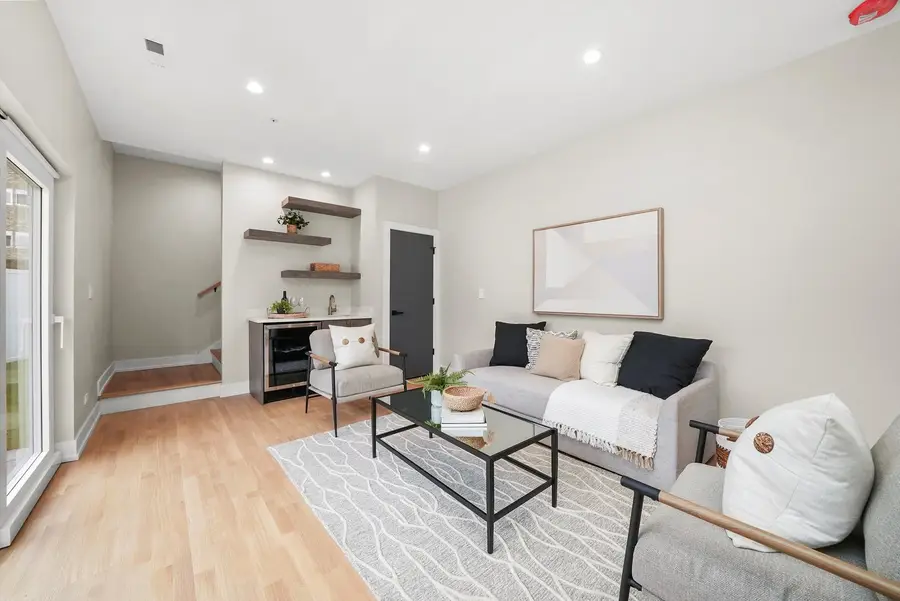
7453 Washington Street,Forest Park, IL 60130
$635,000
- 3 Beds
- 4 Baths
- 2,284 sq. ft.
- Townhouse
- Pending
Listed by:elissa palermo
Office:berkshire hathaway homeservices chicago
MLS#:12360120
Source:MLSNI
Price summary
- Price:$635,000
- Price per sq. ft.:$278.02
About this home
2 UNITS LEFT !!!!! READY FOR OCCUPANCY! IMPECCABLE CRAFTSMANSHIP & FINISHES THROUGHOUT! 3 LEVELS OF TRUE PERFECTION!!!.... FLOOR PLAN: FIRST LEVEL COSISTS A 1/2 BATHROOM, FAMILY ROOM. SECOND LEVEL LIVING ROOM, DINING AREA, 1/2 BATHROOM, OFFICE AREA (OFF LIVING ROOM) WITH BUILT-IN DESK AND STORAGE AND KITCHEN (OPEN FLOOR PLAN CONCEPT), THIRD LEVEL INCLUDES 3 BEDROOMS, 2 BATHROOMS INCLUDES PRIMARY BEDROOM WITH PRIMARY BATHROOM AND LAUNDRY FACILITIES. FEATURES INCLUDE: PATIO OFF FAMILY ROOM, BALCONY OFF LIVING ROOM; WHITE OAK WOOD FLOORS THROUGHOUT; ENERGY EFFICIENT HEATING AND COOLING SYSTEMS, TANKLESS WATER HEATER, 2 CAR GARAGE, FIREPLACE OPTIONS AVAILABLE, LANDSCAPING COMPLETE. THE LIST GOES ON! EACH UNIT HAS ONLY 1 SHARED COMMON WALL ALL UNITS ARE END UNITS WITH 3 EXPOSURES FOR GREAT LIGHT THROUGH THE AMAZING EUROPEAN WINDOWS! PHOTOS REFLECT FURNISHED MODEL UNIT WITH MIRRORED FLOOR PLAN. INQUIRE ABOUT AVAILABLE UPGRADES.
Contact an agent
Home facts
- Year built:2024
- Listing Id #:12360120
- Added:151 day(s) ago
- Updated:August 13, 2025 at 07:39 AM
Rooms and interior
- Bedrooms:3
- Total bathrooms:4
- Full bathrooms:2
- Half bathrooms:2
- Living area:2,284 sq. ft.
Heating and cooling
- Cooling:Central Air
- Heating:Forced Air, Natural Gas
Structure and exterior
- Year built:2024
- Building area:2,284 sq. ft.
Utilities
- Water:Public
- Sewer:Public Sewer
Finances and disclosures
- Price:$635,000
- Price per sq. ft.:$278.02
- Tax amount:$2,325 (2022)
New listings near 7453 Washington Street
- New
 $172,900Active2 beds 1 baths920 sq. ft.
$172,900Active2 beds 1 baths920 sq. ft.1101 Harlem Avenue #203, Forest Park, IL 60130
MLS# 12439443Listed by: CHICAGOLAND BROKERS, INC. - New
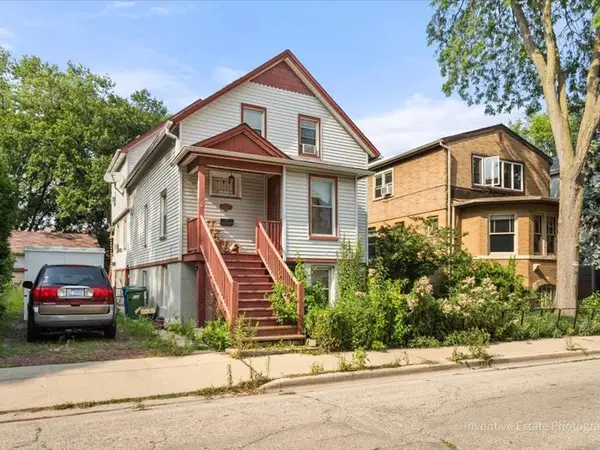 $375,000Active5 beds 3 baths
$375,000Active5 beds 3 baths7421 Washington Street, Forest Park, IL 60130
MLS# 12377424Listed by: COMPASS - New
 $424,900Active3 beds 3 baths
$424,900Active3 beds 3 baths540 Ferdinand Avenue, Forest Park, IL 60130
MLS# 12439973Listed by: BERKSHIRE HATHAWAY HOMESERVICES CHICAGO - New
 $199,900Active2 beds 1 baths896 sq. ft.
$199,900Active2 beds 1 baths896 sq. ft.812 Thomas Avenue #5, Forest Park, IL 60130
MLS# 12438268Listed by: REDFIN CORPORATION - New
 $479,000Active4 beds 4 baths
$479,000Active4 beds 4 baths1013 Ferdinand Avenue, Forest Park, IL 60130
MLS# 12439828Listed by: AVENUE 1 REALTY GROUP - New
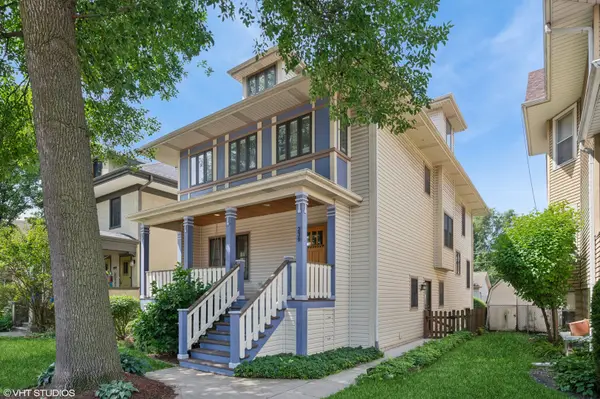 $790,000Active4 beds 4 baths3,217 sq. ft.
$790,000Active4 beds 4 baths3,217 sq. ft.239 Circle Avenue, Forest Park, IL 60130
MLS# 12434758Listed by: @PROPERTIES CHRISTIE'S INTERNATIONAL REAL ESTATE  $749,000Pending7 beds 4 baths
$749,000Pending7 beds 4 baths501 Elgin Avenue, Forest Park, IL 60130
MLS# 12438480Listed by: FORTE PROPERTIES, INC.- Open Sat, 12 to 2pmNew
 $399,000Active4 beds 2 baths1,727 sq. ft.
$399,000Active4 beds 2 baths1,727 sq. ft.1409 Harlem Avenue, Forest Park, IL 60130
MLS# 12429773Listed by: BAIRD & WARNER - New
 $559,000Active5 beds 3 baths2,100 sq. ft.
$559,000Active5 beds 3 baths2,100 sq. ft.827 Thomas Avenue, Forest Park, IL 60130
MLS# 12438888Listed by: HOMESMART CONNECT LLC - New
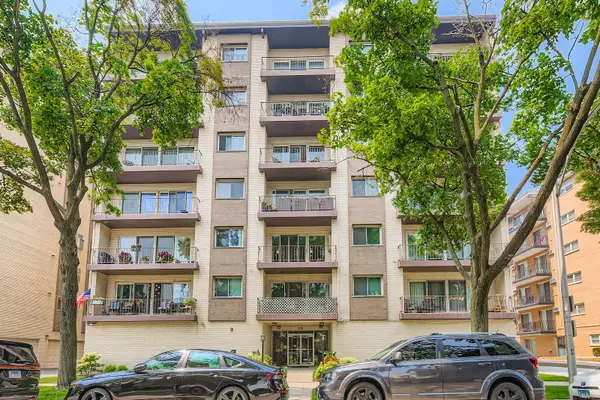 $185,000Active1 beds 1 baths1,000 sq. ft.
$185,000Active1 beds 1 baths1,000 sq. ft.235 Marengo Avenue #6D, Forest Park, IL 60130
MLS# 12437249Listed by: CENTURY 21 S.G.R., INC.

