1047 Fairway Drive, Fox Lake, IL 60020
Local realty services provided by:Results Realty ERA Powered
1047 Fairway Drive,Fox Lake, IL 60020
$359,000
- 3 Beds
- 3 Baths
- 2,304 sq. ft.
- Townhouse
- Pending
Listed by:patrick gummerson
Office:berkshire hathaway homeservices starck real estate
MLS#:12462256
Source:MLSNI
Price summary
- Price:$359,000
- Price per sq. ft.:$155.82
- Monthly HOA dues:$315
About this home
If you're looking for living space on one level, this spacious end-unit Ranch Townhome in Woodland Green of Fox Lake is what you have been searching for. Its location, next to a densely wooded area and perched atop a high hill, offers the utmost privacy. This home has been exquisitely renovated from top to bottom - definitely "Move-in Ready". The three bedroom (the Primary Bedroom and the 2nd bedroom are on the main level), three full bath home with a walk-out finished basement will suit all of your needs. The main level features hardwood floors and vaulted ceilings. The kitchen has newer stainless steel appliances and a large three-season sunroom directly off the kitchen, perfect for relaxing while reading your latest find from the book store. While most of your day to day living will take place on the main floor, sometimes you need extra space for a weekend guest or a large party. Your lower level has a large recreational room, a gas fireplace, bar, bedroom, full bathroom, all which leads to a beautiful paver brick patio. Isolated, but close to shopping and Fox Lake Country Club, easy access to the Chain O' Lakes, and much more.
Contact an agent
Home facts
- Year built:2005
- Listing ID #:12462256
- Added:48 day(s) ago
- Updated:October 25, 2025 at 08:29 AM
Rooms and interior
- Bedrooms:3
- Total bathrooms:3
- Full bathrooms:3
- Living area:2,304 sq. ft.
Heating and cooling
- Cooling:Central Air
- Heating:Natural Gas
Structure and exterior
- Roof:Asphalt
- Year built:2005
- Building area:2,304 sq. ft.
Schools
- High school:Grant Community High School
- Middle school:Stanton School
- Elementary school:Lotus School
Utilities
- Water:Public
- Sewer:Public Sewer
Finances and disclosures
- Price:$359,000
- Price per sq. ft.:$155.82
- Tax amount:$5,749 (2024)
New listings near 1047 Fairway Drive
- New
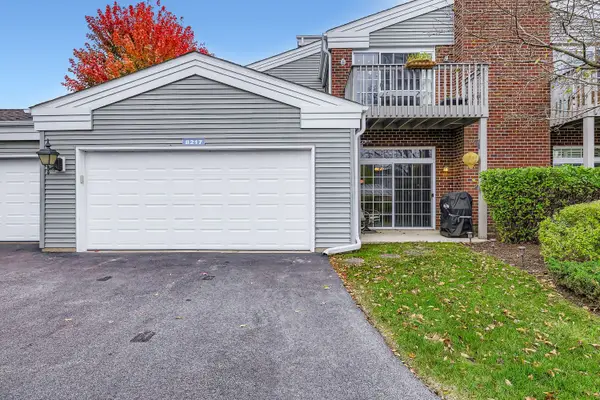 $249,900Active2 beds 2 baths1,299 sq. ft.
$249,900Active2 beds 2 baths1,299 sq. ft.8217 Primrose Lane #8217, Fox Lake, IL 60020
MLS# 12503338Listed by: FULTON GRACE REALTY - New
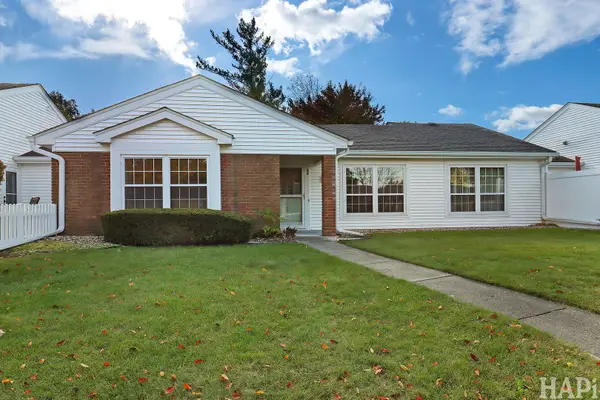 $230,000Active2 beds 2 baths1,246 sq. ft.
$230,000Active2 beds 2 baths1,246 sq. ft.7216 Oxford Circle #230, Fox Lake, IL 60020
MLS# 12499933Listed by: RESULTS REALTY USA - New
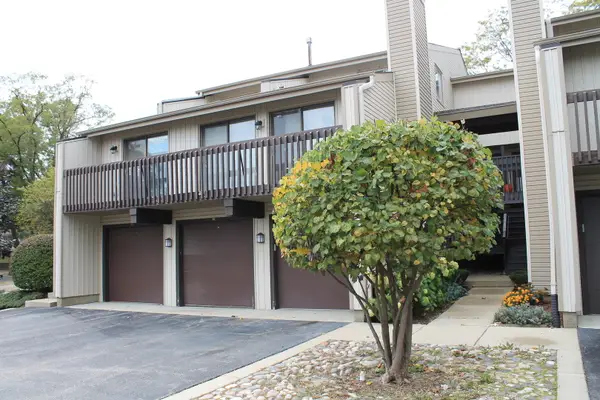 $177,500Active2 beds 1 baths1,056 sq. ft.
$177,500Active2 beds 1 baths1,056 sq. ft.69 White Oaks Road #69, Fox Lake, IL 60020
MLS# 12500504Listed by: LAKE HOMES REALTY, LLC - New
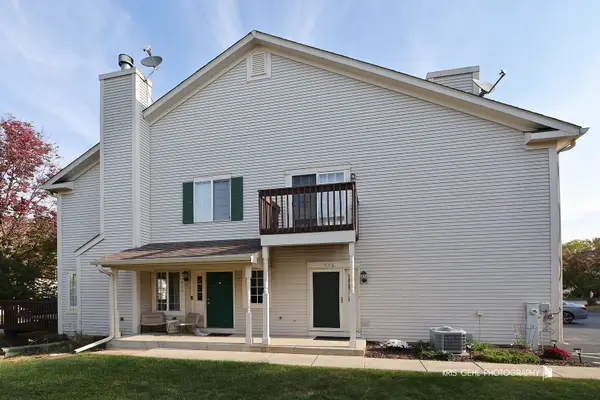 $193,000Active2 beds 1 baths1,036 sq. ft.
$193,000Active2 beds 1 baths1,036 sq. ft.576 Windsor Drive #370, Fox Lake, IL 60020
MLS# 12499571Listed by: COMPASS - New
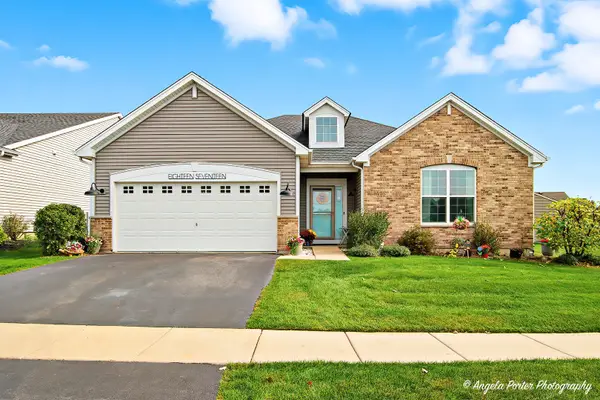 $398,000Active3 beds 2 baths1,792 sq. ft.
$398,000Active3 beds 2 baths1,792 sq. ft.1817 Alta Drive, Volo, IL 60020
MLS# 12498801Listed by: CENTURY 21 INTEGRA - New
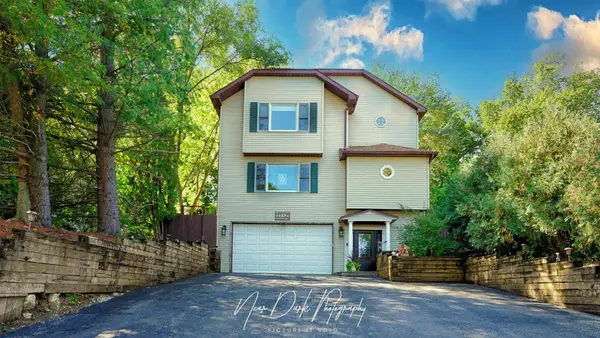 $398,900Active4 beds 4 baths3,028 sq. ft.
$398,900Active4 beds 4 baths3,028 sq. ft.127 E Grand Avenue, Fox Lake, IL 60020
MLS# 12498168Listed by: KELLER WILLIAMS NORTH SHORE WEST 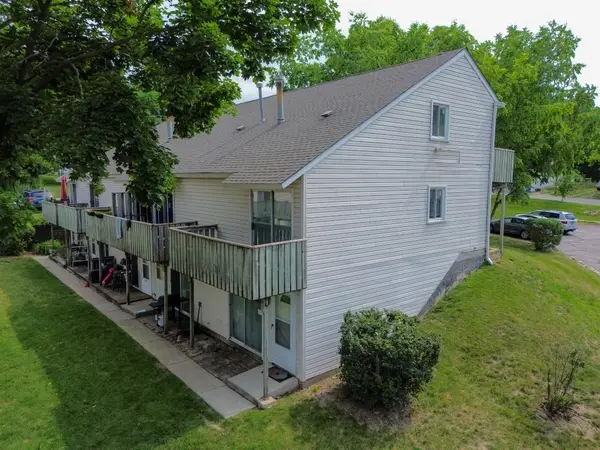 $150,000Pending2 beds 2 baths1,092 sq. ft.
$150,000Pending2 beds 2 baths1,092 sq. ft.89 Maude Avenue #A, Fox Lake, IL 60020
MLS# 12497572Listed by: RE/MAX PLAZA $199,900Pending2 beds 1 baths1,036 sq. ft.
$199,900Pending2 beds 1 baths1,036 sq. ft.541 Fox Ridge Drive #541, Fox Lake, IL 60020
MLS# 12494822Listed by: NORTHWEST SUBURBAN REAL ESTATE- New
 $497,000Active5 beds 4 baths2,447 sq. ft.
$497,000Active5 beds 4 baths2,447 sq. ft.246 Telluride Lane, Fox Lake, IL 60020
MLS# 12496479Listed by: CHARLES RUTENBERG REALTY OF IL - New
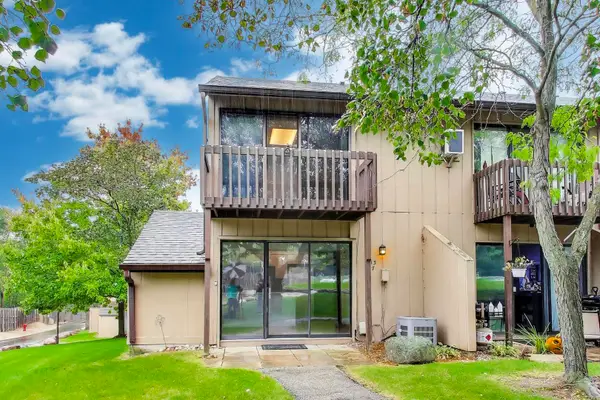 $79,900Active1 beds 1 baths504 sq. ft.
$79,900Active1 beds 1 baths504 sq. ft.13 Saint Thomas Colony #7, Fox Lake, IL 60020
MLS# 12495754Listed by: @PROPERTIES CHRISTIE'S INTERNATIONAL REAL ESTATE
