533 Blue Springs Drive, Fox Lake, IL 60020
Local realty services provided by:Results Realty ERA Powered
533 Blue Springs Drive,Fox Lake, IL 60020
$285,000
- 4 Beds
- 4 Baths
- - sq. ft.
- Condominium
- Sold
Listed by: jim starwalt
Office: better homes and garden real estate star homes
MLS#:12507323
Source:MLSNI
Sorry, we are unable to map this address
Price summary
- Price:$285,000
- Monthly HOA dues:$255
About this home
With 4 bedrooms, 3.5 baths, and private lake & beach rights to Wooster Lake, this 2-story townhouse delivers what buyers are chasing right now: space, flexibility, & comfort that feels earned. The 2-story living room fills with natural light & connects easily to the dining area & kitchen, where glass sliders open to a private deck. Upstairs, the primary suite offers a walk-in closet, dual sinks, & a soaking tub & shower. Two more bedrooms, another full bath, & a laundry room keep life organized. The walkout basement is a game-changer, featuring a family room with a fireplace, a fourth bedroom, a full bath, & direct patio access. Close to the Chain O' Lakes, shopping, & the Metra, this home hits every point smart buyers care about. If you've been waiting for the right opportunity, this is the one worth acting on today!
Contact an agent
Home facts
- Year built:2006
- Listing ID #:12507323
- Added:60 day(s) ago
- Updated:January 03, 2026 at 07:57 AM
Rooms and interior
- Bedrooms:4
- Total bathrooms:4
- Full bathrooms:3
- Half bathrooms:1
Heating and cooling
- Cooling:Central Air
- Heating:Forced Air, Natural Gas
Structure and exterior
- Roof:Asphalt
- Year built:2006
Schools
- High school:Grant Community High School
- Middle school:Big Hollow Middle School
- Elementary school:Big Hollow Elementary School
Utilities
- Water:Public
- Sewer:Public Sewer
Finances and disclosures
- Price:$285,000
- Tax amount:$5,930 (2024)
New listings near 533 Blue Springs Drive
- New
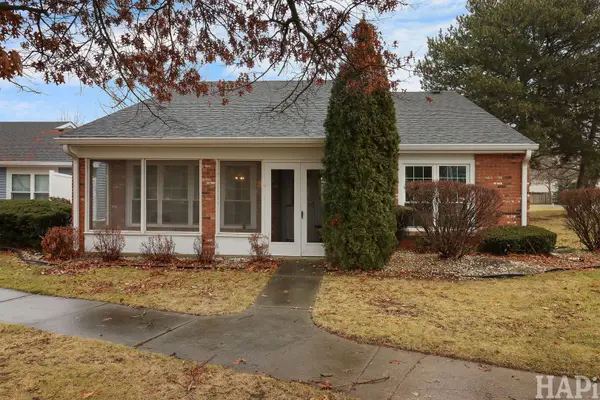 $299,900Active2 beds 2 baths1,704 sq. ft.
$299,900Active2 beds 2 baths1,704 sq. ft.7205 Hastings Circle #330, Fox Lake, IL 60020
MLS# 12536445Listed by: RESULTS REALTY USA 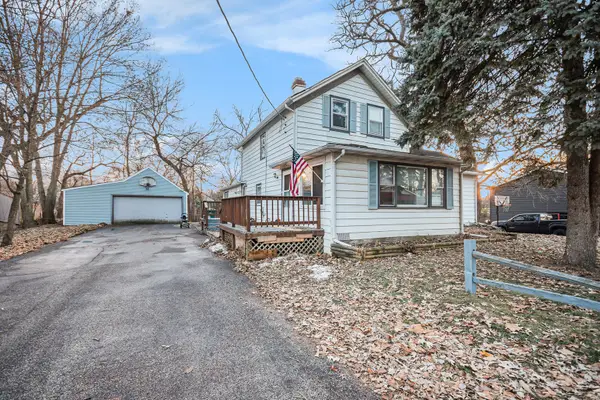 $199,900Pending3 beds 2 baths
$199,900Pending3 beds 2 baths239 Fern Place, Fox Lake, IL 60020
MLS# 12536505Listed by: O'NEIL PROPERTY GROUP, LLC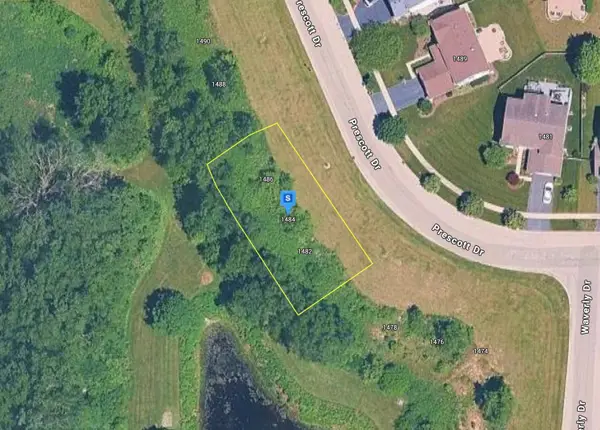 $51,999Active0.2 Acres
$51,999Active0.2 Acres1482 Prescott Drive, Fox Lake, IL 60020
MLS# 12533418Listed by: PLATLABS, LLC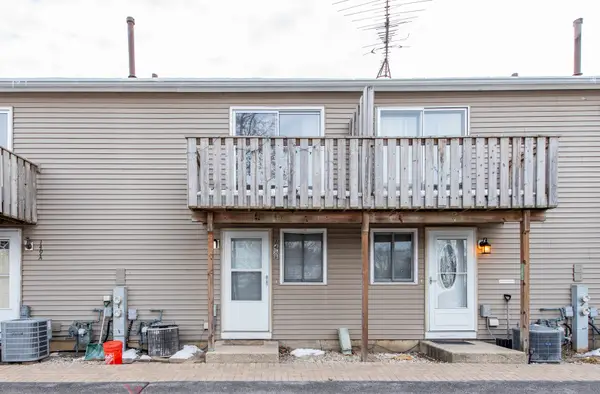 $182,500Active2 beds 2 baths1,092 sq. ft.
$182,500Active2 beds 2 baths1,092 sq. ft.149 Forest Avenue #B, Fox Lake, IL 60020
MLS# 12532939Listed by: HOMESMART CONNECT LLC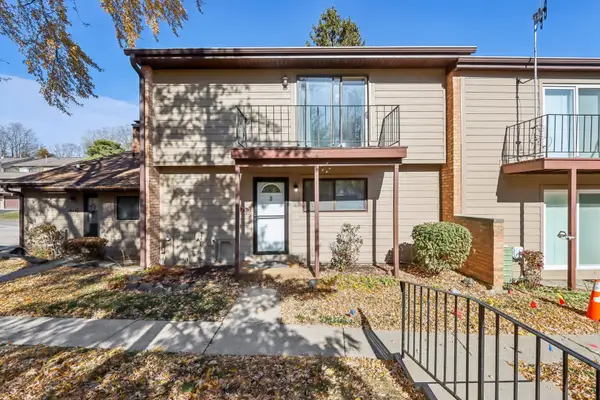 $214,998Pending3 beds 3 baths1,781 sq. ft.
$214,998Pending3 beds 3 baths1,781 sq. ft.75 Mineola Road #75, Fox Lake, IL 60020
MLS# 12533067Listed by: REDFIN CORPORATION $109,000Active1 beds 1 baths504 sq. ft.
$109,000Active1 beds 1 baths504 sq. ft.Address Withheld By Seller, Fox Lake, IL 60020
MLS# 12532365Listed by: KELLER WILLIAMS ONECHICAGO- Open Sun, 11am to 1pm
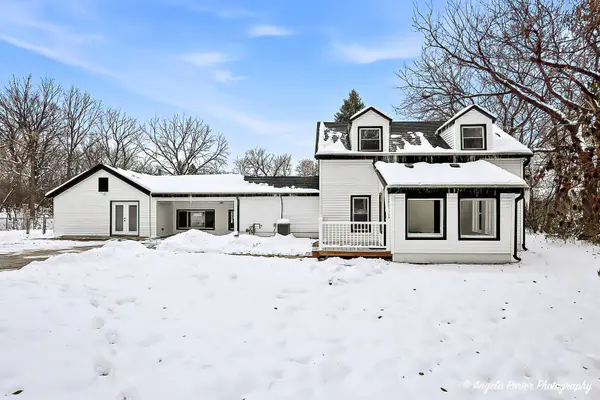 $529,000Active6 beds 2 baths2,582 sq. ft.
$529,000Active6 beds 2 baths2,582 sq. ft.27283 W Nippersink Road, Ingleside, IL 60041
MLS# 12532495Listed by: KELLER WILLIAMS SUCCESS REALTY 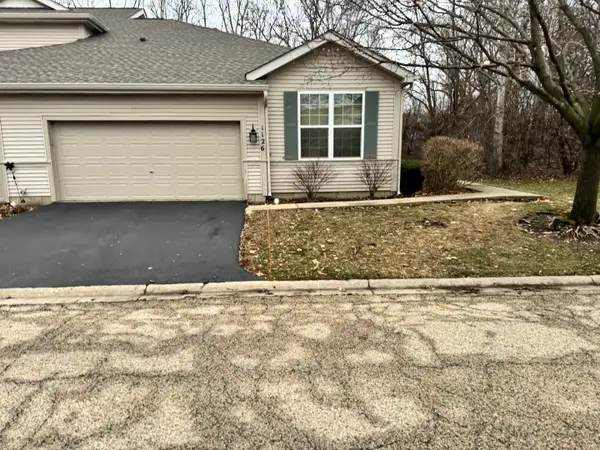 $289,900Pending2 beds 2 baths2,140 sq. ft.
$289,900Pending2 beds 2 baths2,140 sq. ft.1126 N Oakwood Drive #1126, Fox Lake, IL 60020
MLS# 12537287Listed by: EXIT REALTY REDFINED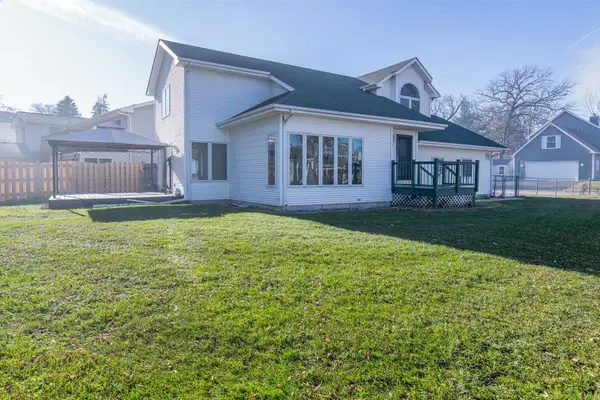 $359,900Active4 beds 3 baths2,000 sq. ft.
$359,900Active4 beds 3 baths2,000 sq. ft.97 Mark Lane, Fox Lake, IL 60020
MLS# 12530249Listed by: HOMESMART CONNECT LLC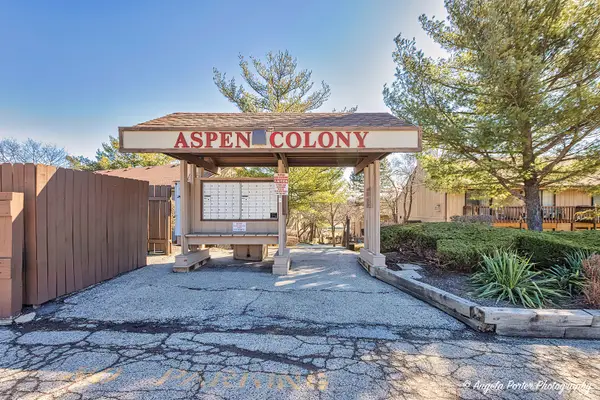 $130,000Pending2 beds 1 baths690 sq. ft.
$130,000Pending2 beds 1 baths690 sq. ft.61 Aspen Colony #2, Fox Lake, IL 60020
MLS# 12525717Listed by: RE/MAX AMERICAN DREAM
