6712 Perkins Parkway, Fox Lake, IL 60020
Local realty services provided by:Results Realty ERA Powered
Listed by: todd klein
Office: compass
MLS#:12479479
Source:MLSNI
Price summary
- Price:$525,000
- Price per sq. ft.:$175
About this home
Live the Chain O' Lakes Lifestyle! This freshly renovated home, with the primary en suite on the first floor, is more than move-in ready-it's your gateway to year-round outdoor fun. With new carpet, refinished hardwood floors, an updated kitchen, and fresh paint throughout, the interior feels brand new, but it's the location that truly sets this home apart. Nestled on a quiet cul-de-sac with just one other home, this property offers the privacy and serenity you've been searching for. Set on a spacious 1/2-acre lot, there's plenty of room for grilling, gardening, and backyard games. Step inside to soaring 9-foot ceilings, crown molding, and an open family room with a stunning stone fireplace that flows seamlessly into the living room and chef's kitchen. The kitchen shines with granite countertops, stainless steel appliances, Merillat cabinetry, and a walk-in pantry. The first-floor en suite with whirlpool tub provides a private retreat, while the expansive finished basement adds space for hobbies, play, or entertaining-making it easy to host gatherings after a day on the lake. Just minutes from the Chain O' Lakes, you'll have endless opportunities for boating, fishing, tubing, and summer days on the water. When the seasons change, enjoy ice fishing, snowmobiling, and cozy nights by the fire. This is the perfect spot to enjoy everything the Chain O' Lakes lifestyle has to offer!
Contact an agent
Home facts
- Year built:2006
- Listing ID #:12479479
- Added:43 day(s) ago
- Updated:November 15, 2025 at 12:06 PM
Rooms and interior
- Bedrooms:4
- Total bathrooms:4
- Full bathrooms:3
- Half bathrooms:1
- Living area:3,000 sq. ft.
Heating and cooling
- Cooling:Central Air
- Heating:Forced Air, Natural Gas
Structure and exterior
- Roof:Asphalt
- Year built:2006
- Building area:3,000 sq. ft.
- Lot area:0.5 Acres
Schools
- High school:Grant Community High School
- Middle school:Stanton
- Elementary school:Lotus
Finances and disclosures
- Price:$525,000
- Price per sq. ft.:$175
- Tax amount:$11,674 (2023)
New listings near 6712 Perkins Parkway
- New
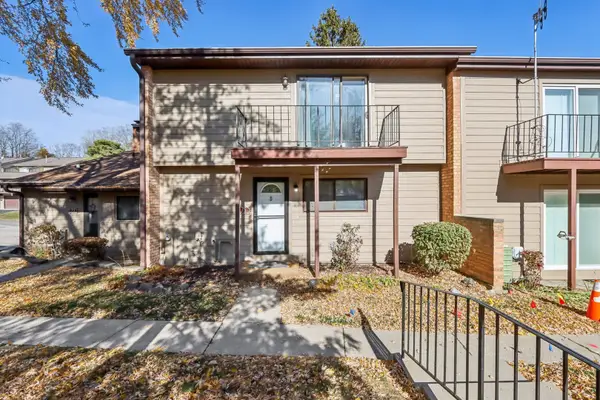 $214,999Active3 beds 3 baths1,781 sq. ft.
$214,999Active3 beds 3 baths1,781 sq. ft.75 Mineola Road #75, Fox Lake, IL 60020
MLS# 12513458Listed by: REDFIN CORPORATION - Open Sat, 2 to 4pmNew
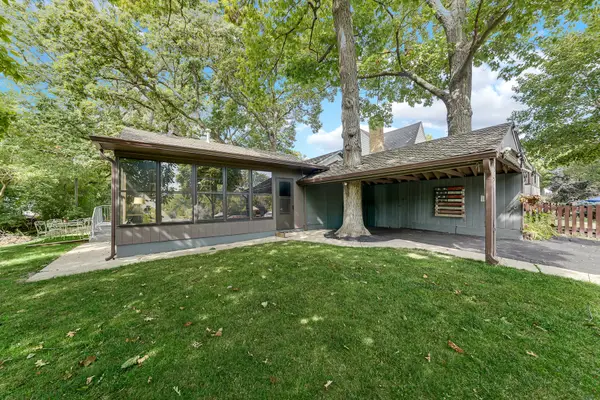 $299,900Active2 beds 1 baths1,092 sq. ft.
$299,900Active2 beds 1 baths1,092 sq. ft.314 Mastodon Drive, Ingleside, IL 60041
MLS# 12516470Listed by: KELLER WILLIAMS NORTH SHORE WEST - New
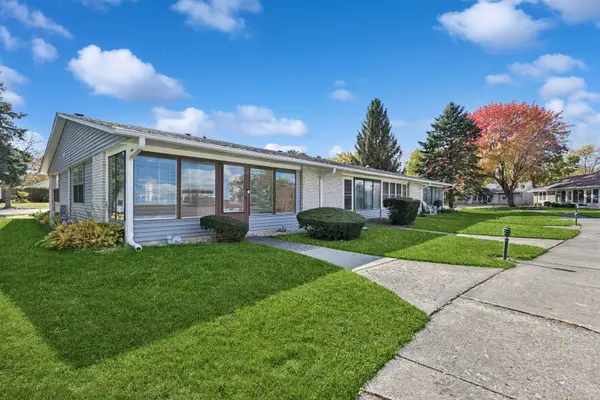 $185,000Active2 beds 1 baths975 sq. ft.
$185,000Active2 beds 1 baths975 sq. ft.7411 Leisure Village Avenue #7411, Fox Lake, IL 60020
MLS# 12504268Listed by: BAIRD & WARNER - New
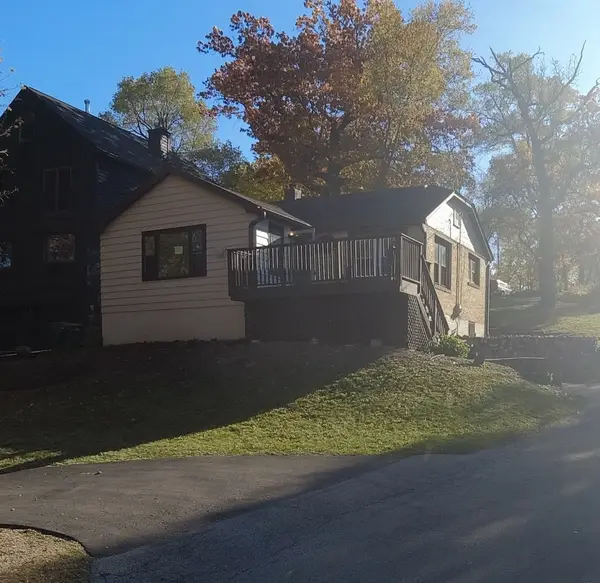 $229,700Active3 beds 1 baths1,916 sq. ft.
$229,700Active3 beds 1 baths1,916 sq. ft.101 Siloam Avenue, Fox Lake, IL 60020
MLS# 12513316Listed by: TNT REALTY, INC. - New
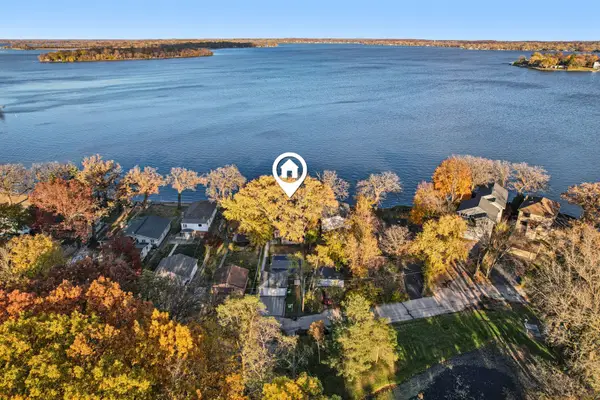 $475,000Active3 beds 1 baths999 sq. ft.
$475,000Active3 beds 1 baths999 sq. ft.67 Cora Avenue, Fox Lake, IL 60020
MLS# 12509896Listed by: BETTER HOMES AND GARDEN REAL ESTATE STAR HOMES - New
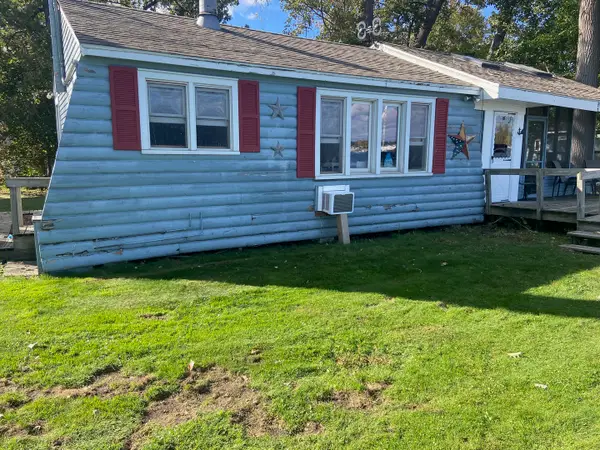 $175,000Active2 beds 1 baths576 sq. ft.
$175,000Active2 beds 1 baths576 sq. ft.35769 Cedar Is, Fox Lake, IL 60020
MLS# 12515093Listed by: KELLER WILLIAMS SUCCESS REALTY - New
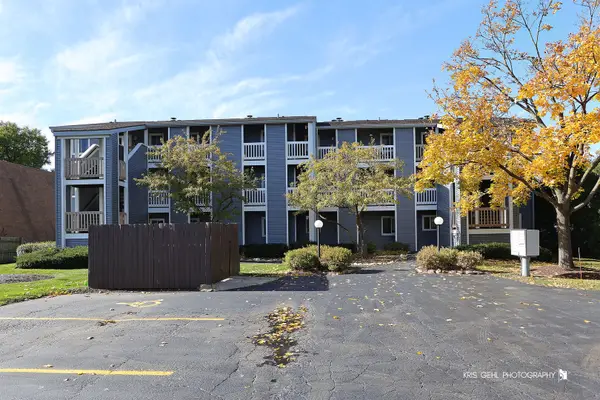 $210,000Active2 beds 1 baths804 sq. ft.
$210,000Active2 beds 1 baths804 sq. ft.52 N Pistakee Lake Road #8, Fox Lake, IL 60020
MLS# 12513375Listed by: LAKES REALTY GROUP 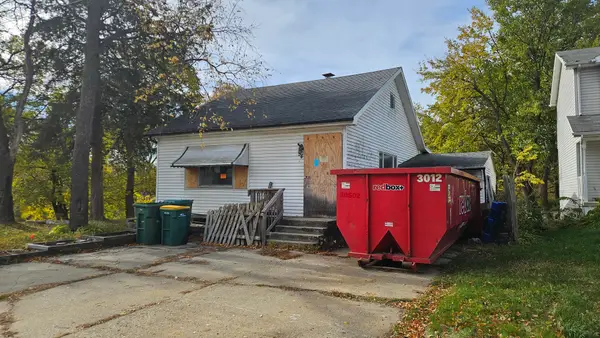 $135,000Pending2 beds 1 baths1,008 sq. ft.
$135,000Pending2 beds 1 baths1,008 sq. ft.54 Hillcrest Avenue, Fox Lake, IL 60020
MLS# 12512038Listed by: STELLAR RESULTS REALTY- New
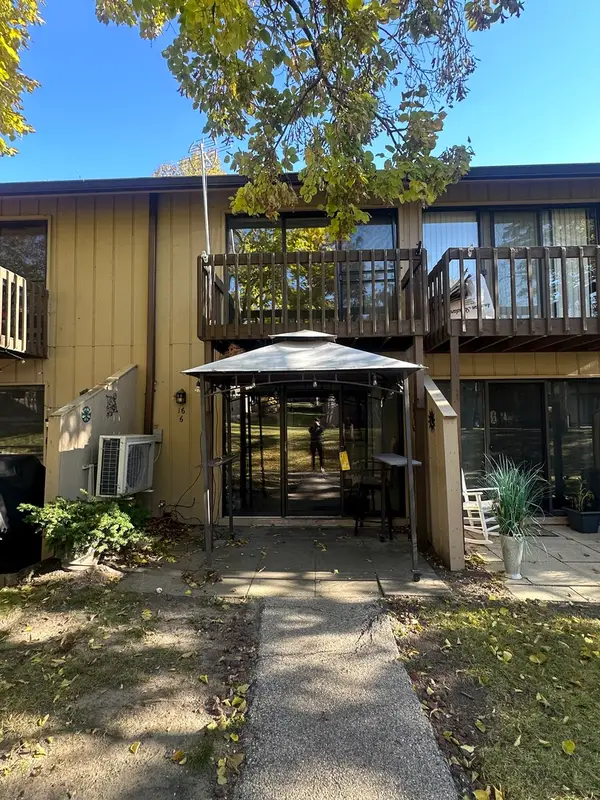 $72,900Active1 beds 1 baths504 sq. ft.
$72,900Active1 beds 1 baths504 sq. ft.16 Saint Thomas Colony #6, Fox Lake, IL 60020
MLS# 12511980Listed by: BERKSHIRE HATHAWAY HOMESERVICES STARCK REAL ESTATE - New
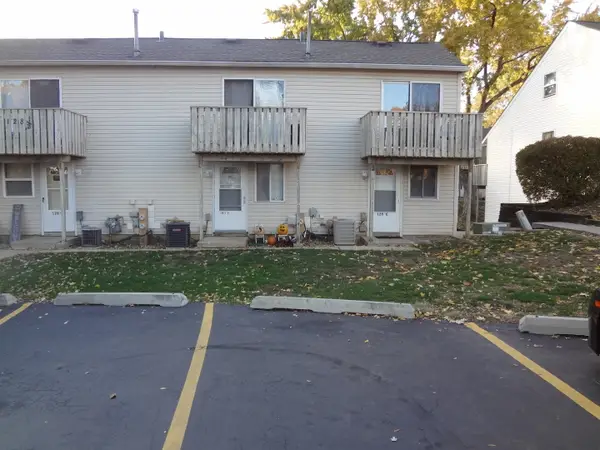 $179,900Active2 beds 2 baths1,200 sq. ft.
$179,900Active2 beds 2 baths1,200 sq. ft.128.5 Cora Avenue #E, Fox Lake, IL 60020
MLS# 12512140Listed by: BEST SOURCE REALTY, INC.
