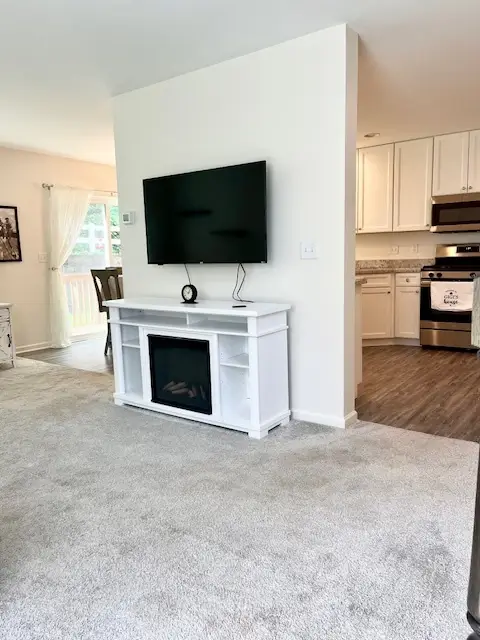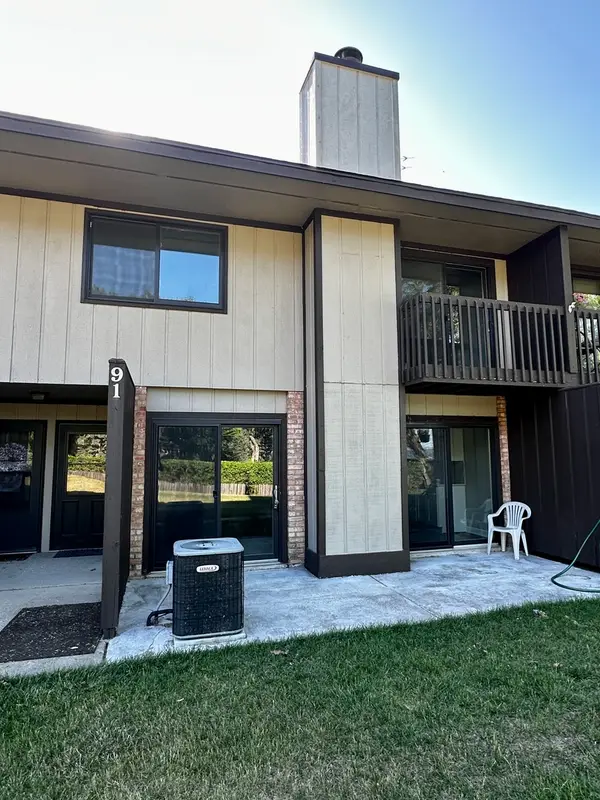7031 Country Club Hills Drive, Fox Lake, IL 60020
Local realty services provided by:Results Realty ERA Powered



7031 Country Club Hills Drive,Fox Lake, IL 60020
$269,000
- 3 Beds
- 3 Baths
- 1,400 sq. ft.
- Condominium
- Pending
Listed by:kristina christensen
Office:coldwell banker realty
MLS#:12411850
Source:MLSNI
Price summary
- Price:$269,000
- Price per sq. ft.:$192.14
- Monthly HOA dues:$198
About this home
Welcome home to this super cute bright and spacious 3 bedroom, 2 1/2 bath end-unit townhome! Designed with an open-concept floor plan, this home is perfect for both everyday living and entertaining. The kitchen features sleek white cabinetry, a breakfast bar, pantry, and stainless steel GE appliances, a perfect space for cooking and gathering. Flowing seamlessly into the dining area and large living room, the layout offers flexibility and comfort. A sliding glass door opens to a patio that backs to trees and not another unit, ideal for outdoor relaxation. Upstairs, the primary suite boasts a private full bath and walk-in closet, while the convenient second-floor laundry room makes laundry a breeze. Enjoy the privacy and extra light of an end-unit, plus all the benefits of modern townhouse living!
Contact an agent
Home facts
- Year built:2019
- Listing Id #:12411850
- Added:25 day(s) ago
- Updated:July 20, 2025 at 07:43 AM
Rooms and interior
- Bedrooms:3
- Total bathrooms:3
- Full bathrooms:2
- Half bathrooms:1
- Living area:1,400 sq. ft.
Heating and cooling
- Cooling:Central Air
- Heating:Forced Air, Natural Gas
Structure and exterior
- Roof:Asphalt
- Year built:2019
- Building area:1,400 sq. ft.
Schools
- High school:Richmond-Burton Community High S
- Middle school:Nippersink Middle School
- Elementary school:Spring Grove Elementary School
Utilities
- Water:Public
- Sewer:Public Sewer
Finances and disclosures
- Price:$269,000
- Price per sq. ft.:$192.14
- Tax amount:$5,100 (2024)
New listings near 7031 Country Club Hills Drive
- New
 $625,000Active4 beds 2 baths1,590 sq. ft.
$625,000Active4 beds 2 baths1,590 sq. ft.96 Lake Lane, Fox Lake, IL 60020
MLS# 12430925Listed by: EXP REALTY - New
 $95,000Active1 beds 1 baths504 sq. ft.
$95,000Active1 beds 1 baths504 sq. ft.40 Bermuda Colony #5, Fox Lake, IL 60020
MLS# 12433310Listed by: BERKSHIRE HATHAWAY HOMESERVICES STARCK REAL ESTATE - Open Sun, 1 to 3pmNew
 $599,000Active6 beds 3 baths2,348 sq. ft.
$599,000Active6 beds 3 baths2,348 sq. ft.36 S Pistakee Lake Road, Fox Lake, IL 60020
MLS# 12434613Listed by: RESULTS REALTY USA - New
 $525,000Active3 beds 2 baths2,441 sq. ft.
$525,000Active3 beds 2 baths2,441 sq. ft.1855 Alta Drive, Volo, IL 60020
MLS# 12434198Listed by: RE/MAX PLAZA  $215,000Pending2 beds 2 baths1,122 sq. ft.
$215,000Pending2 beds 2 baths1,122 sq. ft.91 Mineola Road, Fox Lake, IL 60020
MLS# 12433362Listed by: INSPIRE REALTY GROUP LLC- New
 $549,873Active7 beds 12 baths
$549,873Active7 beds 12 baths50 N Lake Avenue, Fox Lake, IL 60020
MLS# 12429978Listed by: RE/MAX 10 IN THE PARK - Open Sat, 10:30am to 12:30pmNew
 $194,500Active2 beds 2 baths1,122 sq. ft.
$194,500Active2 beds 2 baths1,122 sq. ft.85 Woodhills Bay Road #85, Fox Lake, IL 60020
MLS# 12432220Listed by: LAKE HOMES REALTY, LLC - New
 $225,500Active2 beds 2 baths1,056 sq. ft.
$225,500Active2 beds 2 baths1,056 sq. ft.71 White Oaks Road, Fox Lake, IL 60020
MLS# 12430417Listed by: KELLER WILLIAMS NORTH SHORE WEST - New
 $209,900Active2 beds 1 baths1,036 sq. ft.
$209,900Active2 beds 1 baths1,036 sq. ft.541 Fox Ridge Drive #541, Fox Lake, IL 60020
MLS# 12430919Listed by: NORTHWEST SUBURBAN REAL ESTATE - New
 $799,000Active6 beds 6 baths5,700 sq. ft.
$799,000Active6 beds 6 baths5,700 sq. ft.8407 Appaloosa Lane, Spring Grove, IL 60081
MLS# 12430620Listed by: ARC RED INC ARC REALTY GROUP
