7112 Mulligan Court, Fox Lake, IL 60020
Local realty services provided by:ERA Naper Realty
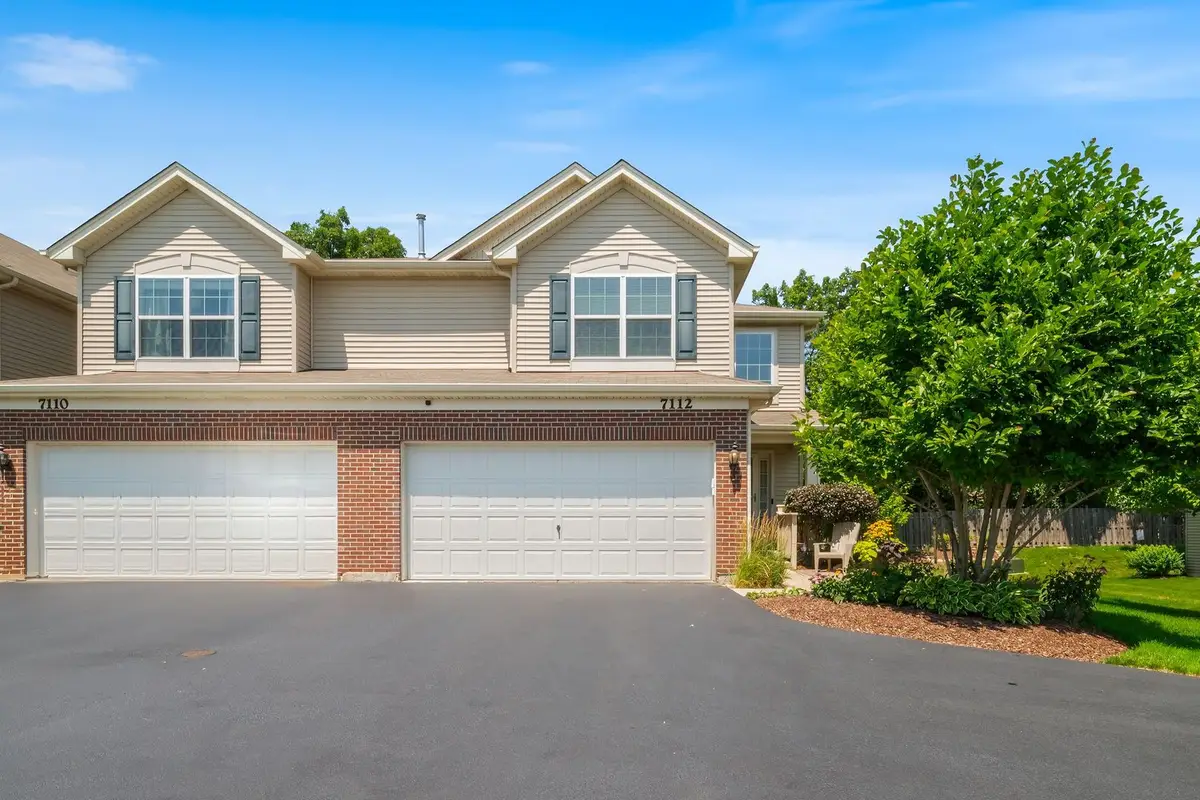
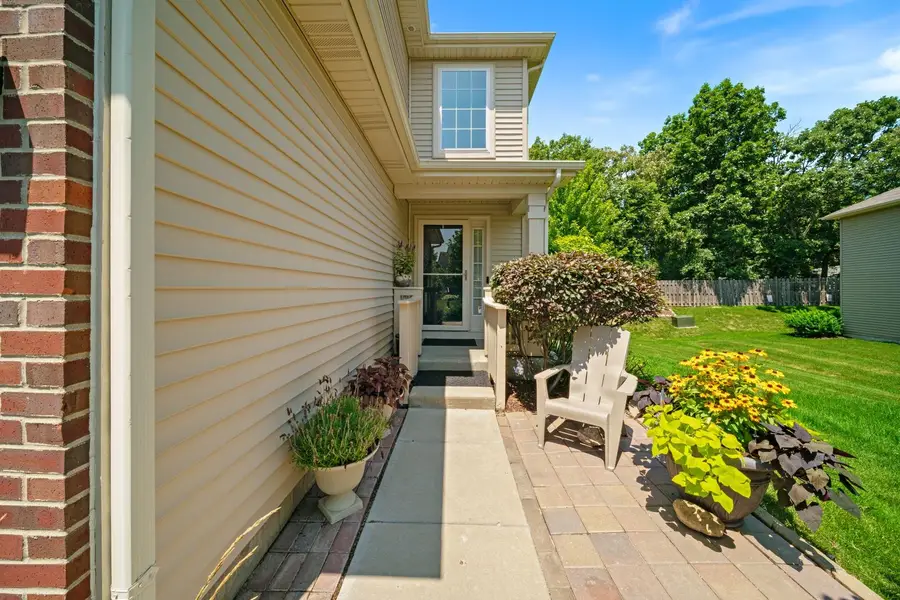

7112 Mulligan Court,Fox Lake, IL 60020
$289,900
- 3 Beds
- 3 Baths
- 1,632 sq. ft.
- Condominium
- Pending
Listed by:laura forman
Office:compass
MLS#:12378732
Source:MLSNI
Price summary
- Price:$289,900
- Price per sq. ft.:$177.63
- Monthly HOA dues:$198
About this home
Be prepared to fall in love the moment you walk in! This stunning end-unit townhome offers the perfect blend of style, space, and serenity-backing to nature with panoramic views and privacy you'll treasure. Better than new construction, this home is loaded with upgrades and natural light from its sunny south-facing exposure. Step inside the dramatic two-story foyer and immediately notice the rich Anderson wood laminate floors-both beautiful and built to last. The living room invites you to relax by the brand-new stone fireplace while soaking in the peaceful views. Just off the dining room, sliding doors lead to a private balcony and brand-new patio, the perfect perch for morning coffee or birdwatching. The kitchen is a showstopper, with sprawling granite counters, premium Aristokraft cabinetry, and room to inspire your inner chef. Upstairs, plush upgraded Shaw carpeting leads to a luxurious primary suite with two closets and a spa-like en suite bath featuring a double-sized shower. You'll also find two spacious additional bedrooms, a convenient second-floor laundry room with storage, and beautifully finished bathrooms with Corian counters. But that's not all-this home features a bright and newly finished English basement complete with a bar and full-size windows, offering endless possibilities for entertaining, working from home, or relaxing. With three full levels of living space, a large side yard, and a cul-de-sac location, this property checks every box. Plus, it's rentable-making it a smart investment as well. Updates include: Brand New Anderson Wood Laminate on the First Floor and Upstairs Hallway, New Stone Electric Fireplace, New Primary Bedroom Carpet, New Water Heater (2024), All New A/C Components (2023), New Patio, Kitchen Remodel with Granite Kitchen Counters (2022), and a Newly Finished English Basement with New Bar. This home has been very well maintained and well-loved. Don't miss your chance to own this rare gem-schedule your showing today!
Contact an agent
Home facts
- Year built:2017
- Listing Id #:12378732
- Added:76 day(s) ago
- Updated:August 13, 2025 at 07:45 AM
Rooms and interior
- Bedrooms:3
- Total bathrooms:3
- Full bathrooms:2
- Half bathrooms:1
- Living area:1,632 sq. ft.
Heating and cooling
- Cooling:Central Air
- Heating:Forced Air, Natural Gas
Structure and exterior
- Roof:Asphalt
- Year built:2017
- Building area:1,632 sq. ft.
Schools
- High school:Richmond-Burton Community High S
- Middle school:Nippersink Middle School
- Elementary school:Spring Grove Elementary School
Utilities
- Water:Public
- Sewer:Public Sewer
Finances and disclosures
- Price:$289,900
- Price per sq. ft.:$177.63
- Tax amount:$5,435 (2024)
New listings near 7112 Mulligan Court
- New
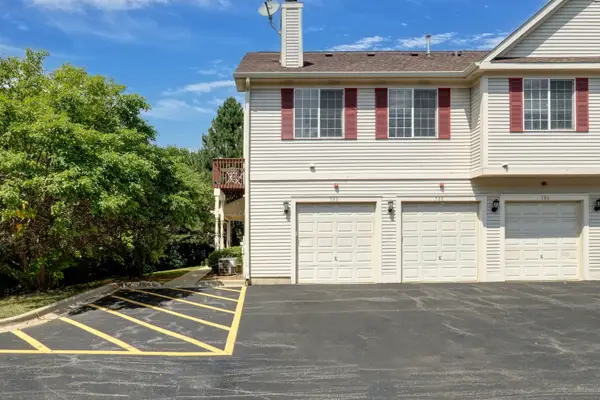 $185,000Active2 beds 1 baths1,036 sq. ft.
$185,000Active2 beds 1 baths1,036 sq. ft.590 Fox Ridge Drive #590, Fox Lake, IL 60020
MLS# 12446336Listed by: RE/MAX ADVANTAGE REALTY - New
 $34,999Active0.19 Acres
$34,999Active0.19 Acres35675 N Marine Drive, Fox Lake, IL 60020
MLS# 12443377Listed by: PLATLABS, LLC - New
 $265,000Active2 beds 2 baths1,444 sq. ft.
$265,000Active2 beds 2 baths1,444 sq. ft.7085 Hidden Green Circle, Fox Lake, IL 60020
MLS# 12424082Listed by: BAIRD & WARNER - New
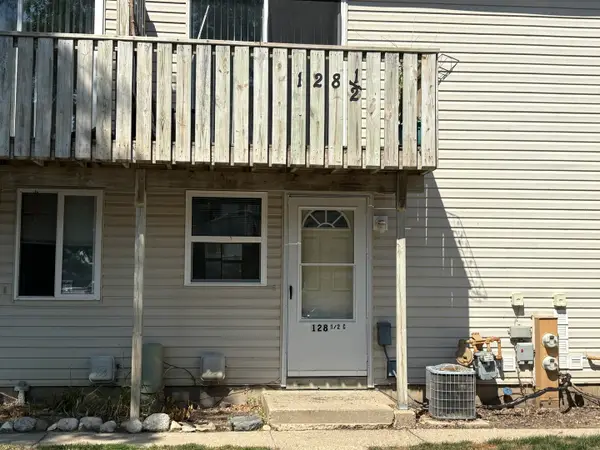 $144,000Active2 beds 2 baths1,050 sq. ft.
$144,000Active2 beds 2 baths1,050 sq. ft.128.5 Cora Avenue, Fox Lake, IL 60020
MLS# 12441623Listed by: HOMESMART CONNECT LLC - Open Sat, 12 to 2pmNew
 $245,000Active3 beds 3 baths1,728 sq. ft.
$245,000Active3 beds 3 baths1,728 sq. ft.1346 Prescott Drive, Fox Lake, IL 60020
MLS# 12440642Listed by: HOMESMART CONNECT LLC  $369,900Pending3 beds 2 baths2,125 sq. ft.
$369,900Pending3 beds 2 baths2,125 sq. ft.8320 Evergreen Court, Fox Lake, IL 60020
MLS# 12409912Listed by: STELLAR RESULTS REALTY- New
 $369,900Active3 beds 3 baths2,232 sq. ft.
$369,900Active3 beds 3 baths2,232 sq. ft.8215 Balsam Court, Fox Lake, IL 60020
MLS# 12433390Listed by: REAL BROKER, LLC 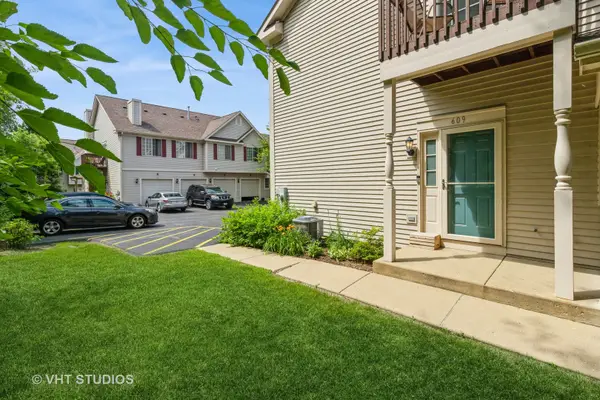 $180,000Pending2 beds 1 baths1,036 sq. ft.
$180,000Pending2 beds 1 baths1,036 sq. ft.609 Windsor Drive #609, Fox Lake, IL 60020
MLS# 12425215Listed by: BAIRD & WARNER- New
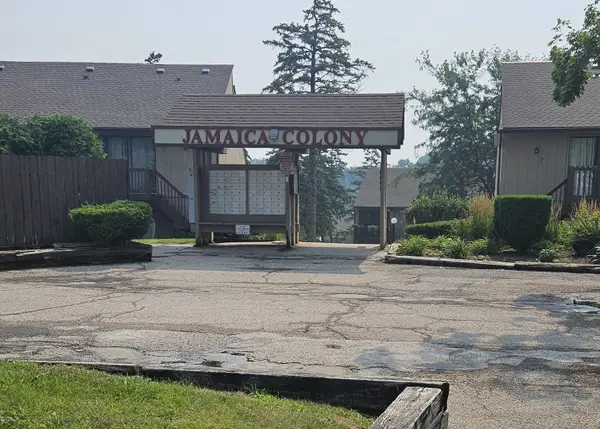 $69,800Active-- beds 1 baths340 sq. ft.
$69,800Active-- beds 1 baths340 sq. ft.27 Jamaica Colony #7, Fox Lake, IL 60020
MLS# 12436773Listed by: RESULTS REALTY USA  $49,500Pending0 Acres
$49,500Pending0 Acres228 E Grand Avenue, Fox Lake, IL 60020
MLS# 12436165Listed by: MAGNET REALTY, INC.
