101 Beachway Drive, Fox River Grove, IL 60021
Local realty services provided by:ERA Naper Realty
101 Beachway Drive,Fox River Grove, IL 60021
$515,000
- 4 Beds
- 3 Baths
- - sq. ft.
- Single family
- Sold
Listed by: hasan sameer
Office: homesmart connect llc.
MLS#:12534783
Source:MLSNI
Sorry, we are unable to map this address
Price summary
- Price:$515,000
About this home
PREFERABLY APRIL 1ST MOVE IN, BUT WILLING TO NEGOTIATE! A stunning blend of charm, comfort, and convenience. This spacious 4-bedroom, 2.5-bath home offers nearly 3,000 sq ft of living space with hardwood floors, a bright open kitchen featuring granite countertops and a cozy family room with a wood-burning stove. The first-floor bedroom and full bath make it perfect for guests or multigenerational living, while large windows bring in tons of natural light and peaceful river views. While the original property dates back to 1912, new construction in 1991 brought the attractive home into the modern era, while updating and maintaining elements of the original structure. Just a short walk to the Fox River Grove Metra station, this home makes city commutes effortless while keeping you close to nature. Families will appreciate the top-rated schools, nearby parks, and scenic biking and walking trails that surround the neighborhood. And with the Fox River right at your doorstep, you'll enjoy endless outdoor activities - from jet skiing and boating to fishing or simply relaxing by the water. Experience the perfect balance of serenity and accessibility - a peaceful, community-oriented area with everything you need just minutes away. Whether you're catching the train, enjoying the park, or spending your day on the river, this house is the ideal place to call home.
Contact an agent
Home facts
- Year built:1991
- Listing ID #:12534783
- Added:120 day(s) ago
- Updated:February 14, 2026 at 12:45 PM
Rooms and interior
- Bedrooms:4
- Total bathrooms:3
- Full bathrooms:2
- Half bathrooms:1
Heating and cooling
- Cooling:Central Air
- Heating:Baseboard, Forced Air, Natural Gas
Structure and exterior
- Year built:1991
Schools
- High school:Cary-Grove Community High School
- Middle school:Fox River Grove Middle School
- Elementary school:Algonquin Road Elementary School
Utilities
- Water:Public
- Sewer:Public Sewer
Finances and disclosures
- Price:$515,000
- Tax amount:$11,825 (2024)
New listings near 101 Beachway Drive
- New
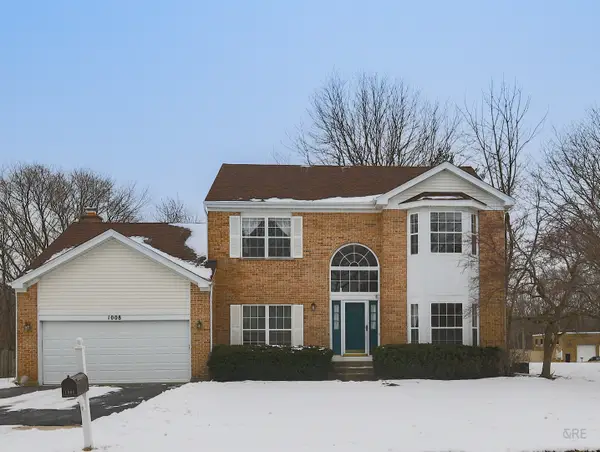 $549,900Active4 beds 3 baths2,700 sq. ft.
$549,900Active4 beds 3 baths2,700 sq. ft.1008 Victoria Drive, Fox River Grove, IL 60021
MLS# 12562658Listed by: CONCENTRIC REALTY, INC - Open Sat, 11am to 1pm
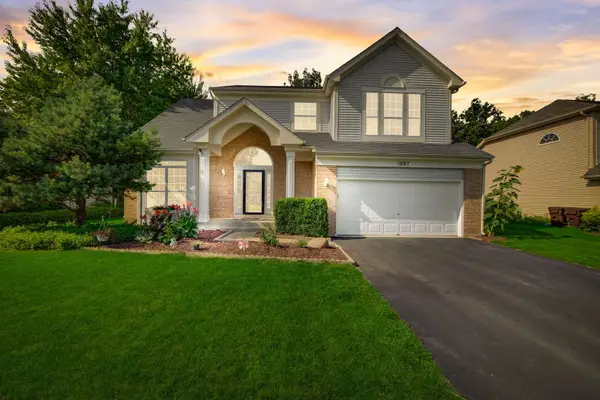 $581,900Active4 beds 4 baths2,676 sq. ft.
$581,900Active4 beds 4 baths2,676 sq. ft.1087 Camillia Place, Fox River Grove, IL 60021
MLS# 12559410Listed by: COMPASS 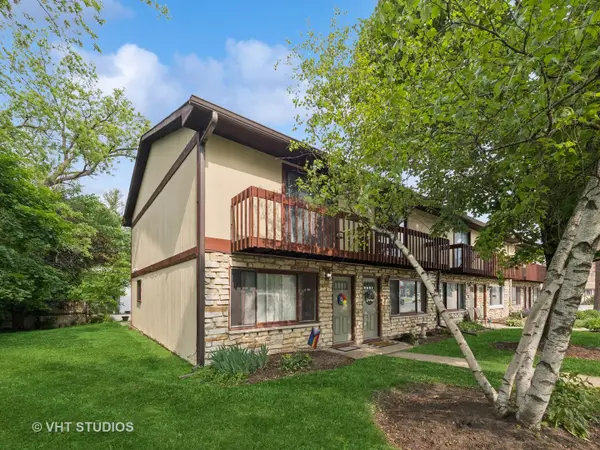 $200,000Pending2 beds 2 baths1,336 sq. ft.
$200,000Pending2 beds 2 baths1,336 sq. ft.422 Lincoln Avenue #A, Fox River Grove, IL 60021
MLS# 12550467Listed by: COLDWELL BANKER REALTY $399,900Pending4 beds 3 baths
$399,900Pending4 beds 3 baths1104 Hillcrest Avenue, Fox River Grove, IL 60021
MLS# 12546517Listed by: O'NEIL PROPERTY GROUP, LLC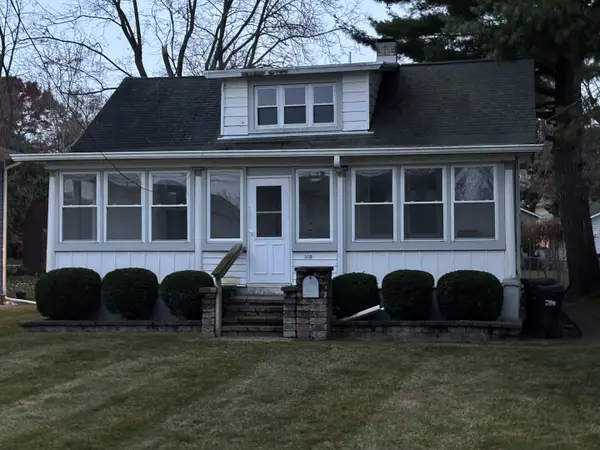 $229,333Pending2 beds 1 baths1,226 sq. ft.
$229,333Pending2 beds 1 baths1,226 sq. ft.309 N River Road, Fox River Grove, IL 60021
MLS# 12522730Listed by: RE/MAX PLAZA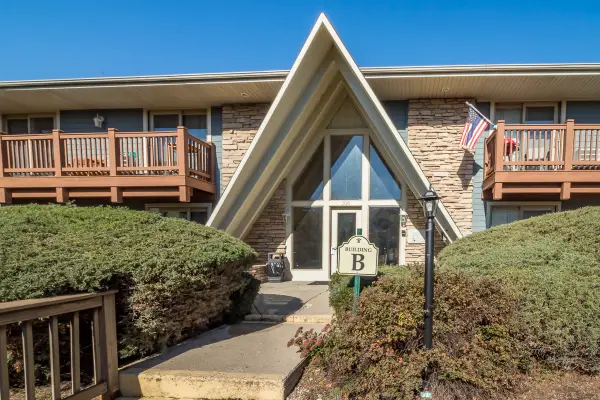 $180,000Pending2 beds 1 baths809 sq. ft.
$180,000Pending2 beds 1 baths809 sq. ft.300 Opatrny Drive #126B, Fox River Grove, IL 60021
MLS# 12501171Listed by: BERKSHIRE HATHAWAY HOMESERVICES STARCK REAL ESTATE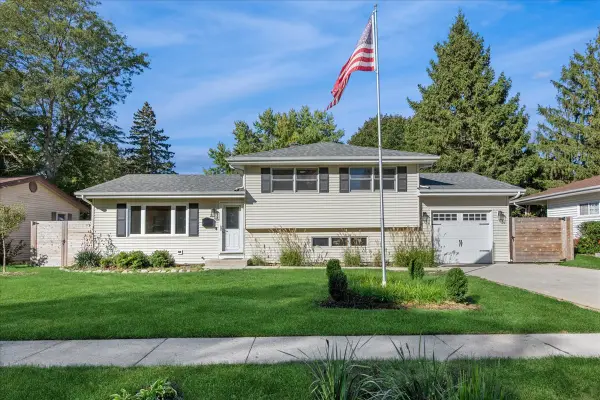 $364,900Active3 beds 2 baths1,675 sq. ft.
$364,900Active3 beds 2 baths1,675 sq. ft.208 S River Road, Fox River Grove, IL 60021
MLS# 12492170Listed by: BAIRD & WARNER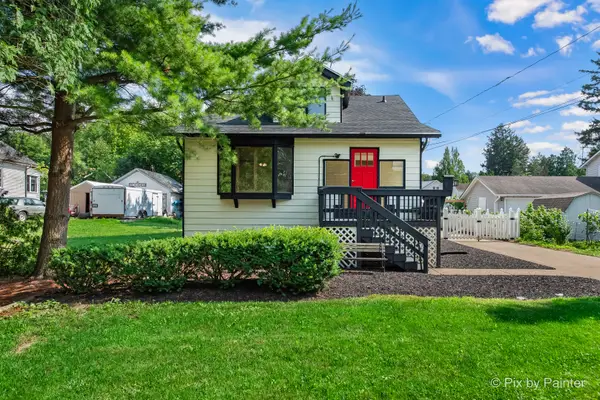 $339,000Pending4 beds 3 baths1,413 sq. ft.
$339,000Pending4 beds 3 baths1,413 sq. ft.503 N River Road, Fox River Grove, IL 60021
MLS# 12491447Listed by: DREAMS & KEYS REAL ESTATE GROUP $85,000Active0.25 Acres
$85,000Active0.25 AcresLot 1 Asbury Avenue, Fox River Grove, IL 60021
MLS# 12429417Listed by: INSPIRE REALTY GROUP LLC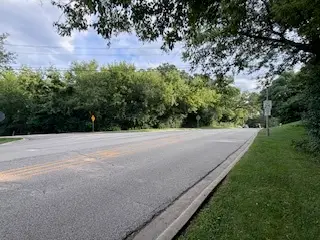 $80,000Active0.22 Acres
$80,000Active0.22 AcresLOT 2 Asbury Avenue, Fox River Grove, IL 60021
MLS# 12429431Listed by: INSPIRE REALTY GROUP LLC

