209 Gladys Avenue, Fox River Grove, IL 60021
Local realty services provided by:ERA Naper Realty

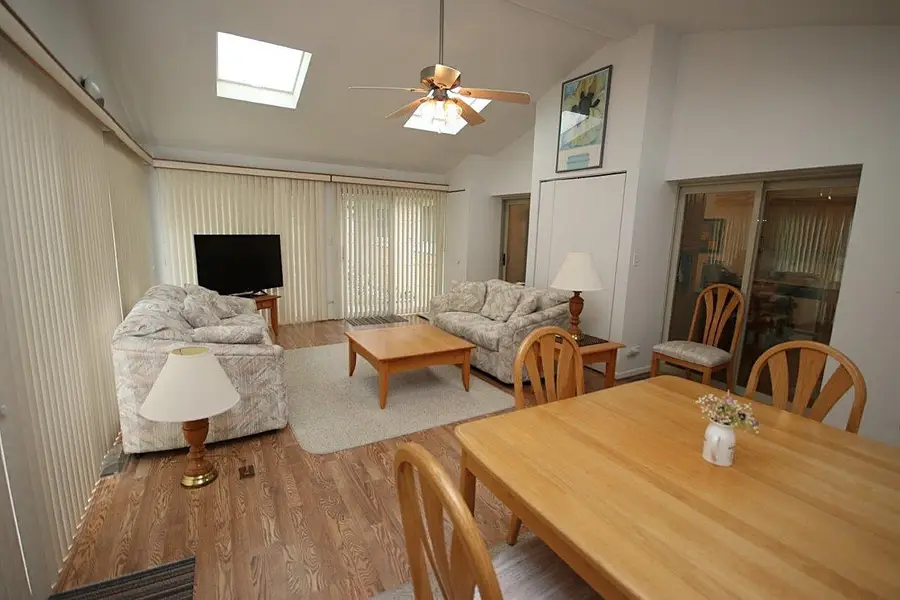
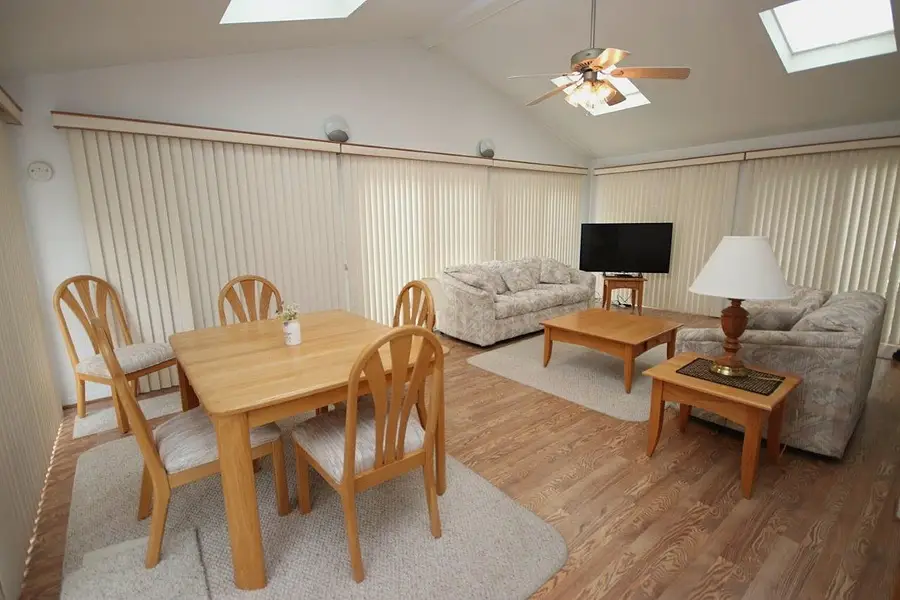
209 Gladys Avenue,Fox River Grove, IL 60021
$395,000
- 3 Beds
- 2 Baths
- 1,628 sq. ft.
- Single family
- Active
Listed by:john milazzo
Office:realty executives cornerstone
MLS#:12416570
Source:MLSNI
Price summary
- Price:$395,000
- Price per sq. ft.:$242.63
About this home
Enjoy the convenience of one level living in this well-maintained brick ranch located in Shannon Creek Estates. This home has been meticulously cared for and it shows throughout. You'll love relaxing in the huge all-season sunroom with skylights and wall to wall sliders leading to the large backyard. The eat-in kitchen features a breakfast bar, table space and newer oak cabinets. The spacious living room has plenty of windows so you can enjoy the natural sunlight. The master bedroom has a private bath with a walk-in shower. There is hardwood flooring ready to be refinished beneath all the main floor carpeting. Relax in the huge whirlpool tub located in the 2nd full bath. The finished basement has storage galore and plenty of room for entertaining or designing a man cave. There's even a bonus room that's perfect for a workshop. There's a convenient utility sink in the basement located next to the front load washer/dryer. Don't forget about the fully finished oversized 2.5 car garage that's attached to the sunroom with a breezeway so you won't have to deal with the elements. Relax on just under 1/4-acre lot including 2 backyard patios. Walk to Lion's park, Fox river and Algonquin Rd Elementary school. Conveniently located 7 blocks to the Metra train station. .
Contact an agent
Home facts
- Year built:1959
- Listing Id #:12416570
- Added:24 day(s) ago
- Updated:August 13, 2025 at 01:40 PM
Rooms and interior
- Bedrooms:3
- Total bathrooms:2
- Full bathrooms:2
- Living area:1,628 sq. ft.
Heating and cooling
- Cooling:Central Air
- Heating:Forced Air, Natural Gas
Structure and exterior
- Roof:Asphalt
- Year built:1959
- Building area:1,628 sq. ft.
- Lot area:0.23 Acres
Schools
- High school:Cary-Grove Community High School
- Middle school:Fox River Grove Middle School
- Elementary school:Algonquin Road Elementary School
Utilities
- Water:Public
- Sewer:Public Sewer
Finances and disclosures
- Price:$395,000
- Price per sq. ft.:$242.63
- Tax amount:$7,189 (2024)
New listings near 209 Gladys Avenue
- New
 $359,900Active3 beds 2 baths1,810 sq. ft.
$359,900Active3 beds 2 baths1,810 sq. ft.317 Old Hunt Road, Fox River Grove, IL 60021
MLS# 12438704Listed by: BAIRD & WARNER - New
 $379,900Active3 beds 3 baths3,564 sq. ft.
$379,900Active3 beds 3 baths3,564 sq. ft.521 Skyline Drive, Fox River Grove, IL 60021
MLS# 12439595Listed by: KELLER WILLIAMS SUCCESS REALTY - New
 $399,900Active4 beds 3 baths2,396 sq. ft.
$399,900Active4 beds 3 baths2,396 sq. ft.1103 Hillcrest Avenue, Fox River Grove, IL 60021
MLS# 12439297Listed by: KELLER WILLIAMS SUCCESS REALTY - New
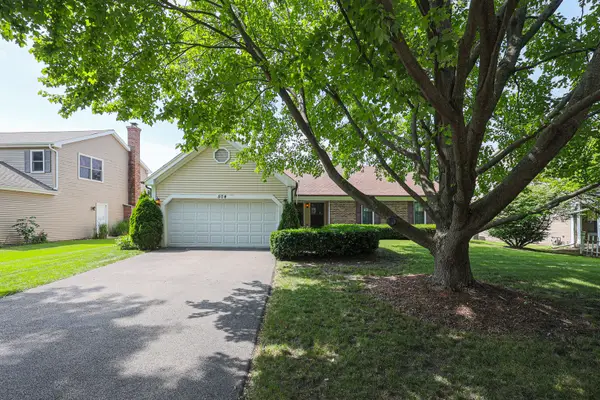 $350,000Active3 beds 2 baths1,472 sq. ft.
$350,000Active3 beds 2 baths1,472 sq. ft.504 Lexington Avenue, Fox River Grove, IL 60021
MLS# 12438168Listed by: BERKSHIRE HATHAWAY HOMESERVICES CHICAGO  $399,900Pending4 beds 3 baths2,164 sq. ft.
$399,900Pending4 beds 3 baths2,164 sq. ft.719 Hunters Way, Fox River Grove, IL 60021
MLS# 12432613Listed by: KELLER WILLIAMS SUCCESS REALTY $584,900Active4 beds 4 baths2,940 sq. ft.
$584,900Active4 beds 4 baths2,940 sq. ft.502 Windsor Circle, Fox River Grove, IL 60021
MLS# 12432206Listed by: MDS PREMIER PROPERTIES $85,000Active0.25 Acres
$85,000Active0.25 AcresLot 1 Asbury Avenue, Fox River Grove, IL 60021
MLS# 12429417Listed by: INSPIRE REALTY GROUP LLC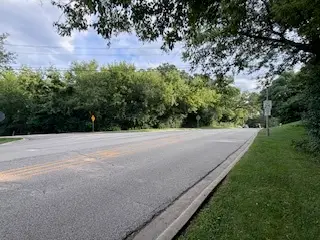 $80,000Active0.22 Acres
$80,000Active0.22 AcresLOT 2 Asbury Avenue, Fox River Grove, IL 60021
MLS# 12429431Listed by: INSPIRE REALTY GROUP LLC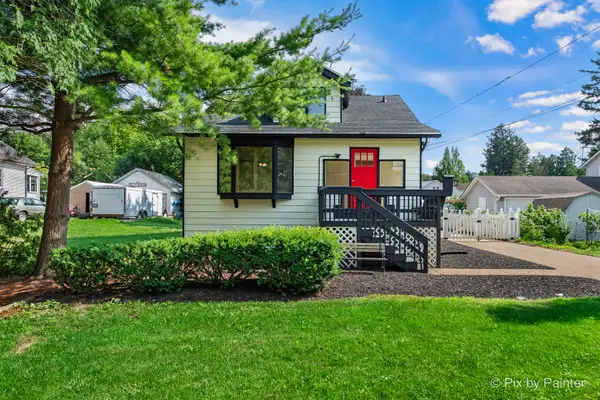 $389,000Active4 beds 3 baths1,413 sq. ft.
$389,000Active4 beds 3 baths1,413 sq. ft.503 N River Road, Fox River Grove, IL 60021
MLS# 12425189Listed by: DREAMS & KEYS REAL ESTATE GROUP
