803 Pleasant Drive, Fox River Grove, IL 60021
Local realty services provided by:Results Realty ERA Powered
803 Pleasant Drive,Fox River Grove, IL 60021
$494,900
- 2 Beds
- 3 Baths
- 3,980 sq. ft.
- Single family
- Pending
Listed by:paul dimmick
Office:keller williams success realty
MLS#:12331780
Source:MLSNI
Price summary
- Price:$494,900
- Price per sq. ft.:$124.35
- Monthly HOA dues:$4.17
About this home
RARE luxury walkout ranch in sought upon Picnic Grove subdivision now your perfect opportunity! Vaulted ceilings throughout the main level provide a very spacious and airy floorplan. 2nd and 3rd bedrooms were opened up to combine into one big bedroom but could easily be converted back to two by replacing the wall. Gorgeous oak floors span the entire main floor with it's many windows allowing an abundance of natural light in. Huge rooms including the 24 X 14 master suite! Walkout basement provides for great entertaining space and guest quarters, and leads out to the screened gazebo! A/C & furnace replaced in 2020, and the hot water heater & softener are brand new! Freshly painted exterior. Close to Picnic Grove Park and the Fox River. Also a quick drive to grocery store and downtown FRG w/Metra station. The Picnic Grove subdivision is coveted for it's foresty feel and hilly riverside terrain. One of only a few ranches built in the Picnic Grove, so don't miss your opportunity!
Contact an agent
Home facts
- Year built:1998
- Listing ID #:12331780
- Added:153 day(s) ago
- Updated:September 25, 2025 at 07:28 PM
Rooms and interior
- Bedrooms:2
- Total bathrooms:3
- Full bathrooms:3
- Living area:3,980 sq. ft.
Heating and cooling
- Cooling:Central Air
- Heating:Forced Air, Natural Gas
Structure and exterior
- Roof:Asphalt
- Year built:1998
- Building area:3,980 sq. ft.
- Lot area:0.4 Acres
Schools
- High school:Cary-Grove Community High School
- Middle school:Fox River Grove Middle School
- Elementary school:Algonquin Road Elementary School
Utilities
- Water:Public
- Sewer:Public Sewer
Finances and disclosures
- Price:$494,900
- Price per sq. ft.:$124.35
- Tax amount:$12,186 (2023)
New listings near 803 Pleasant Drive
- New
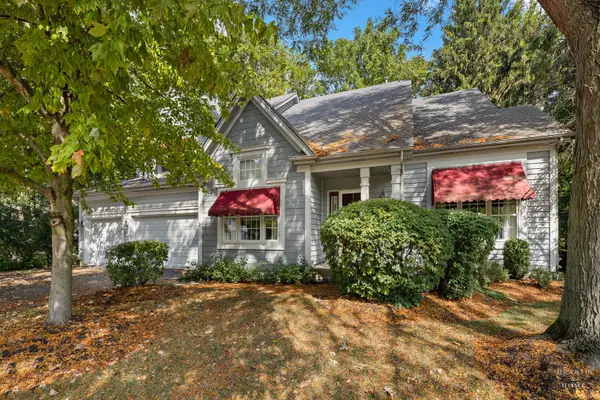 $494,900Active4 beds 3 baths3,255 sq. ft.
$494,900Active4 beds 3 baths3,255 sq. ft.806 Norge Parkway, Fox River Grove, IL 60021
MLS# 12480353Listed by: KELLER WILLIAMS SUCCESS REALTY - Open Sat, 3:30 to 5:30pmNew
 $350,000Active5 beds 4 baths2,622 sq. ft.
$350,000Active5 beds 4 baths2,622 sq. ft.1200 Hillcrest Avenue, Fox River Grove, IL 60021
MLS# 12478561Listed by: KELLER WILLIAMS SUCCESS REALTY 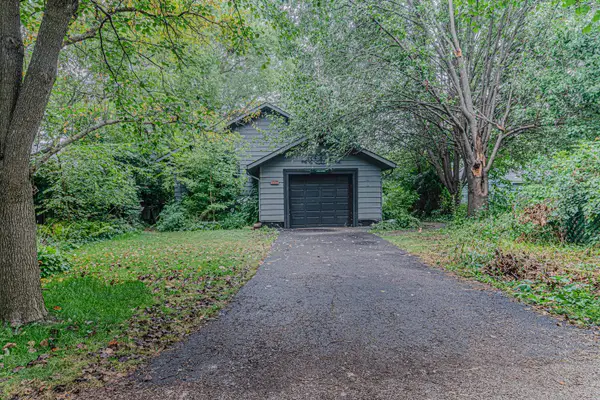 $205,000Pending2 beds 1 baths988 sq. ft.
$205,000Pending2 beds 1 baths988 sq. ft.2108 Beach Drive, Fox River Grove, IL 60021
MLS# 12461882Listed by: RIVERSIDE MANAGEMENT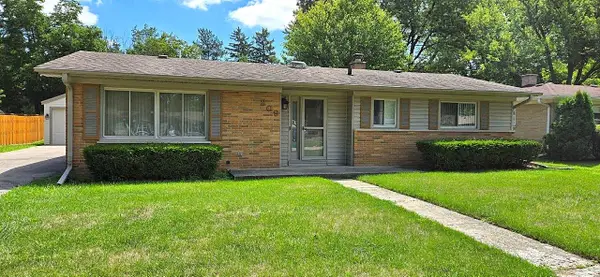 $374,500Active3 beds 2 baths1,628 sq. ft.
$374,500Active3 beds 2 baths1,628 sq. ft.209 Gladys Avenue, Fox River Grove, IL 60021
MLS# 12458059Listed by: REALTY EXECUTIVES CORNERSTONE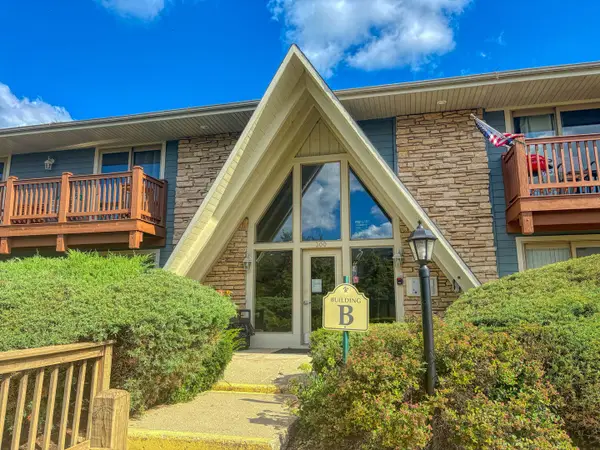 $160,000Active1 beds 1 baths696 sq. ft.
$160,000Active1 beds 1 baths696 sq. ft.300 Opatrny Drive #122, Fox River Grove, IL 60021
MLS# 12452236Listed by: SMITH & HAMPTON RE AND PROPERTY MGMT LLC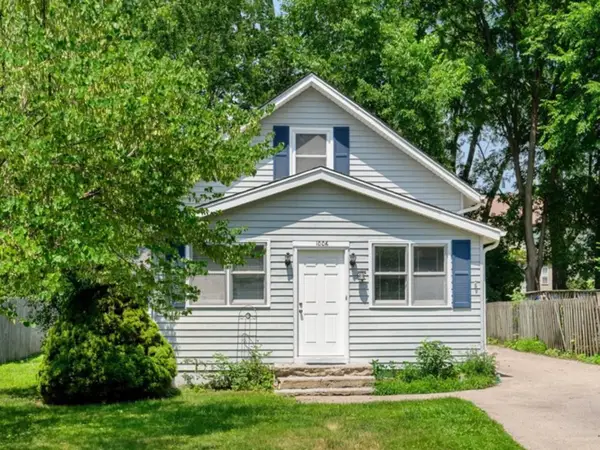 $239,900Pending3 beds 1 baths1,260 sq. ft.
$239,900Pending3 beds 1 baths1,260 sq. ft.1006 Pine Street, Fox River Grove, IL 60021
MLS# 12453132Listed by: RE/MAX SUBURBAN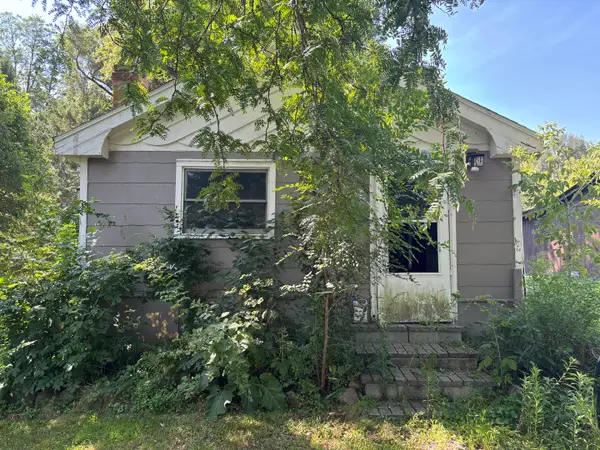 $85,000Active1 beds 1 baths568 sq. ft.
$85,000Active1 beds 1 baths568 sq. ft.2313 Evergreen Avenue, Fox River Grove, IL 60021
MLS# 12445423Listed by: BAIRD & WARNER $309,900Active2 beds 3 baths2,202 sq. ft.
$309,900Active2 beds 3 baths2,202 sq. ft.346 Bristol Lane, Fox River Grove, IL 60021
MLS# 12448374Listed by: HOMESMART CONNECT LLC $925,000Pending4 beds 4 baths3,904 sq. ft.
$925,000Pending4 beds 4 baths3,904 sq. ft.105 South Road, Fox River Grove, IL 60021
MLS# 12427265Listed by: WESTPORT ENTERPRISES LLC $379,900Pending3 beds 3 baths3,564 sq. ft.
$379,900Pending3 beds 3 baths3,564 sq. ft.521 Skyline Drive, Fox River Grove, IL 60021
MLS# 12439595Listed by: KELLER WILLIAMS SUCCESS REALTY
