11392 Mckenna Drive, Frankfort, IL 60423
Local realty services provided by:Results Realty ERA Powered
Listed by:maria del carmen cedano
Office:spring realty
MLS#:12442495
Source:MLSNI
Price summary
- Price:$850,000
- Price per sq. ft.:$211.81
- Monthly HOA dues:$27.08
About this home
Stunning Custom Home in Five Oaks of Frankfort - Elegance Meets Comfort Located in the highly sought-after Five Oaks of Frankfort, this beautifully designed custom home offers timeless elegance, exceptional craftsmanship, and serene pond views. Situated on an expansive, meticulously landscaped lot with a wrought iron fenced yard, this home is perfect for those seeking space, luxury, and functionality. Inside, you'll find 5 spacious bedrooms, each with its own en-suite bathroom and walk-in closet, plus a total of 3.5 bathrooms. A main-level bedroom provides ideal flexibility for guests or related living. The open-concept gourmet island kitchen features a walk-in pantry , sub-zero refrigeration, double oven, just to detail a few of the many joyfully stocked kitchen amenities. The space flows seamlessly into the sun-filled great room with vaulted ceilings and a fireplace-perfect for entertaining. A formal dining room and formal living room, along with two grand staircases, add to the home's sophisticated layout. The private master suite offers a luxurious retreat with a spa-like en-suite bath and closets galore. A bonus room on the second floor provides extra space for an office, playroom, or media area. Convenient second-floor laundry adds to the home's thoughtful design. The full English basement includes look-out windows, a fireplace, roughed-in plumbing for a future bathroom, and is prepped for a radiant heat system, the 3+ car side-mounted garage, with roughed radiant heat! Professionally landscaped fenced yard perfect for a pool! Inground sprinklers! Maintenance free deck! Front porch with lake view! Fluted 2 panel doors! Dual furnace and a/c.
Contact an agent
Home facts
- Year built:2006
- Listing ID #:12442495
- Added:45 day(s) ago
- Updated:September 25, 2025 at 01:28 PM
Rooms and interior
- Bedrooms:5
- Total bathrooms:4
- Full bathrooms:3
- Half bathrooms:1
- Living area:4,013 sq. ft.
Heating and cooling
- Cooling:Central Air
- Heating:Forced Air, Natural Gas, Radiant, Sep Heating Systems - 2+
Structure and exterior
- Roof:Asphalt
- Year built:2006
- Building area:4,013 sq. ft.
- Lot area:0.56 Acres
Utilities
- Water:Shared Well
- Sewer:Public Sewer
Finances and disclosures
- Price:$850,000
- Price per sq. ft.:$211.81
- Tax amount:$12,182 (2024)
New listings near 11392 Mckenna Drive
- New
 $549,900Active5 beds 3 baths3,528 sq. ft.
$549,900Active5 beds 3 baths3,528 sq. ft.764 Leslie Lane, Frankfort, IL 60423
MLS# 12476605Listed by: REDFIN CORPORATION - New
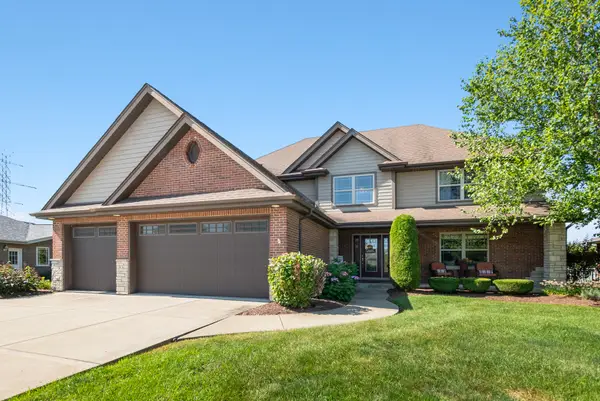 $607,995Active4 beds 4 baths3,074 sq. ft.
$607,995Active4 beds 4 baths3,074 sq. ft.21466 English Circle, Frankfort, IL 60423
MLS# 12480315Listed by: RE/MAX 1ST SERVICE - Open Sat, 10am to 12pmNew
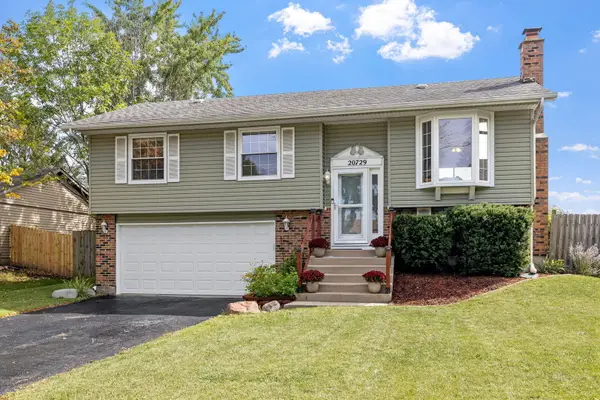 $315,000Active3 beds 2 baths1,011 sq. ft.
$315,000Active3 beds 2 baths1,011 sq. ft.20729 S Hickory Creek Court, Frankfort, IL 60423
MLS# 12478464Listed by: RIFE REALTY  $374,900Pending3 beds 2 baths
$374,900Pending3 beds 2 baths117 Linden Drive, Frankfort, IL 60423
MLS# 12473334Listed by: LINCOLN-WAY REALTY, INC- New
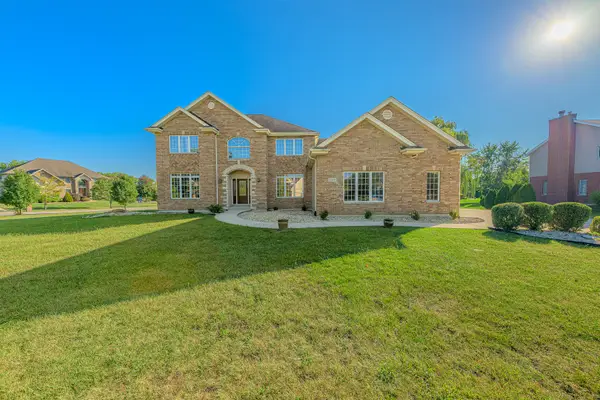 $549,900Active5 beds 3 baths3,160 sq. ft.
$549,900Active5 beds 3 baths3,160 sq. ft.22430 Woodland Lane, Frankfort, IL 60423
MLS# 12469471Listed by: LINCOLN-WAY REALTY, INC  $309,898Pending4 beds 2 baths1,920 sq. ft.
$309,898Pending4 beds 2 baths1,920 sq. ft.20721 S Frankfort Square Road, Frankfort, IL 60423
MLS# 12475887Listed by: RE/MAX 1ST SERVICE- New
 $789,000Active4 beds 3 baths3,025 sq. ft.
$789,000Active4 beds 3 baths3,025 sq. ft.23039 Lakeview Estates Boulevard, Frankfort, IL 60423
MLS# 12477523Listed by: MORANDI PROPERTIES, INC - New
 $395,000Active4 beds 3 baths2,216 sq. ft.
$395,000Active4 beds 3 baths2,216 sq. ft.20252 Pepperwood Court, Frankfort, IL 60423
MLS# 12477068Listed by: @PROPERTIES CHRISTIE'S INTERNATIONAL REAL ESTATE 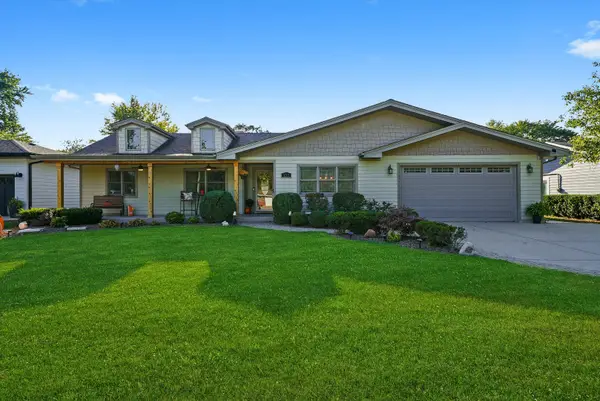 $549,900Pending3 beds 2 baths2,291 sq. ft.
$549,900Pending3 beds 2 baths2,291 sq. ft.130 Evergreen Drive, Frankfort, IL 60423
MLS# 12472714Listed by: RE/MAX 10- New
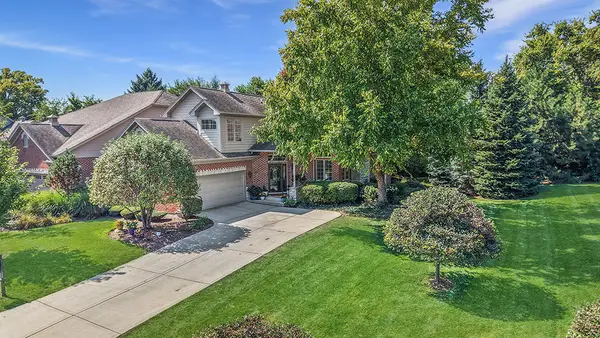 $569,900Active3 beds 4 baths2,892 sq. ft.
$569,900Active3 beds 4 baths2,892 sq. ft.9293 Vesper Lane, Frankfort, IL 60423
MLS# 12475212Listed by: REALTY EXECUTIVES ELITE
