11886 Alana Lane, Frankfort, IL 60423
Local realty services provided by:Results Realty ERA Powered
11886 Alana Lane,Frankfort, IL 60423
$850,000
- 4 Beds
- 4 Baths
- - sq. ft.
- Single family
- Sold
Listed by: gretchen dust
Office: coldwell banker realty
MLS#:12464224
Source:MLSNI
Sorry, we are unable to map this address
Price summary
- Price:$850,000
- Monthly HOA dues:$32.92
About this home
This is a rare opportunity to walk right in the door, drop your boxes and make yourself at home. All the work has been done for you. As you head up the walkway you can't help but notice the ultra-plush vibrant green grass, the kind you see on movie sets. This is just the beginning of the landscaping but more on that later. Greeting you as you step inside is a large two-story foyer, there is something you're not treated to in homes anymore, a two-sided staircase. Traverse from one set to the other side directly into the kitchen. Back in the entryway, to the left, find the ideal spot for a personal library or office with double French doors. Nestle into another gathering space, a room you want to live and play a board game in. Beyond, holds the dining room, with enough space to have all your uniquely cultivated finds. The heart of the home, the kitchen. Imagine the gatherings and celebrations you can host, cue the granite to steal the show, the island features plenty of seating opportunities for an informal breakfast or a late-night snack. Have you been dreaming of a pantry with counter space? Dream no more, a place for your sourdough starter, Ninja creamy or jars of legumes, this pantry has never-ending options. Who really loves doing laundry? You will after feeling invited into the coziest laundry room. The room lends for enjoying loading up the next batch of towels. After you select the side of the staircase to each bedroom, all with a little something exciting. A custom ceiling in the primary, not to mention the dual walk-in closets, and a stand-alone soaker tub. The bedroom with an en suite has the option for guests to have their privacy and the other two bedrooms have a jack and jill bath. The bonus room can be used for a bedroom, but it is the ultimate in hang out locale. Bench window seats, high ceilings and the one-of-a-kind, custom handmade floating door. An eye catcher! The basement has a rough in for a future bathroom if ever needed, a finished space for crafting or working out. It is expansive, Pickleball anyone?!? A solid dry basement, free of cracking and damage and insulated. Keep it the way it is or make it into your home gym, an art studio, roller rink...endless possibilities. Wait, did you see the fully fenced backyard? A haven everywhere you look. A stone walkway flanked with wildflowers and hearty perennials, an arbor of wisteria makes you feel that you tucked into a vacation getaway. Ample space to garden and seating area to soak in the vitamin D with just the right amount of privacy to get to the next chapter in your book. Want to get out and walk the neighborhood? The nearby pond gets you in nature and on the walking path. From the schools to the surroundings, you really can have it all! Oh?!? Have you booked your appointment yet?
Contact an agent
Home facts
- Year built:2018
- Listing ID #:12464224
- Added:85 day(s) ago
- Updated:December 28, 2025 at 08:18 AM
Rooms and interior
- Bedrooms:4
- Total bathrooms:4
- Full bathrooms:3
- Half bathrooms:1
Heating and cooling
- Cooling:Central Air
- Heating:Forced Air, Natural Gas
Structure and exterior
- Roof:Asphalt
- Year built:2018
Schools
- High school:Lincoln-Way East High School
- Middle school:Hickory Creek Middle School
- Elementary school:Grand Prairie Elementary School
Utilities
- Water:Public
- Sewer:Public Sewer
Finances and disclosures
- Price:$850,000
- Tax amount:$19,728 (2024)
New listings near 11886 Alana Lane
- New
 $595,000Active0.96 Acres
$595,000Active0.96 Acres21000 S Frankfort Square Road, Frankfort, IL 60423
MLS# 12535662Listed by: OLIVIERI REAL ESTATE LLC - New
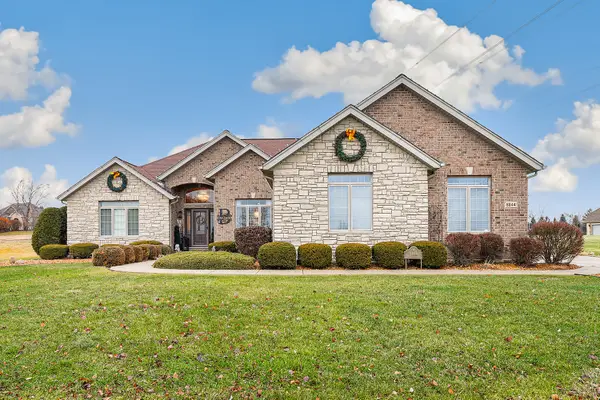 $690,000Active4 beds 4 baths2,911 sq. ft.
$690,000Active4 beds 4 baths2,911 sq. ft.8844 Port Washington Drive, Frankfort, IL 60423
MLS# 12534178Listed by: REDFIN CORPORATION 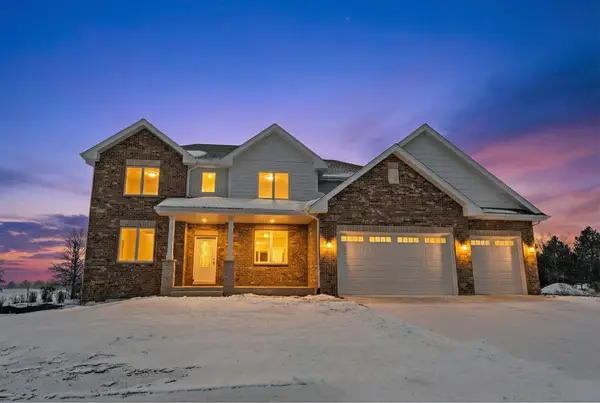 $719,000Active4 beds 3 baths3,500 sq. ft.
$719,000Active4 beds 3 baths3,500 sq. ft.8017 Stanley Trail, Frankfort, IL 60423
MLS# 12532844Listed by: CENTURY 21 CIRCLE $125,000Active0.45 Acres
$125,000Active0.45 AcresVacant Hunter Woods Drive, Frankfort, IL 60423
MLS# 12521581Listed by: OLIVIERI REAL ESTATE LLC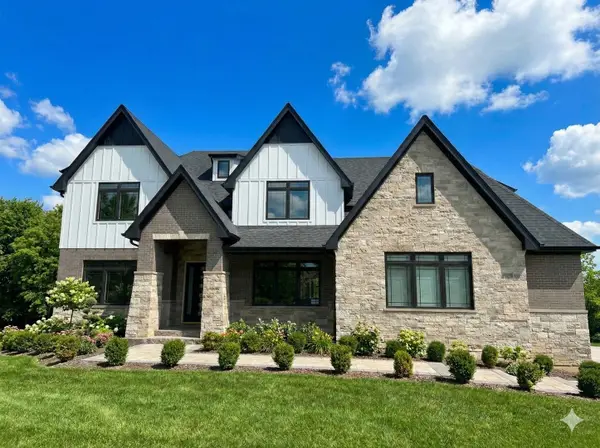 $1,159,000Active4 beds 4 baths4,200 sq. ft.
$1,159,000Active4 beds 4 baths4,200 sq. ft.Address Withheld By Seller, Frankfort, IL 60423
MLS# 12532279Listed by: PRIME REAL ESTATE GROUP INC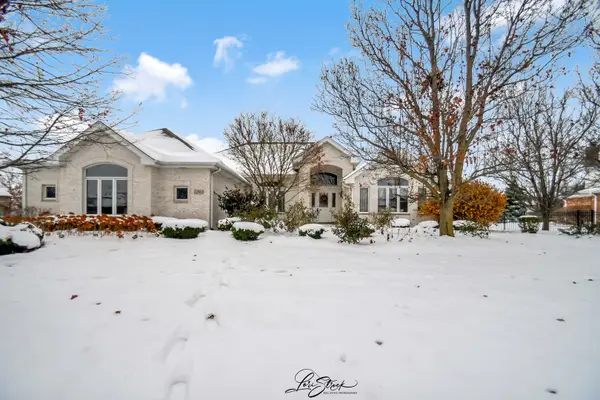 $580,000Pending3 beds 3 baths2,622 sq. ft.
$580,000Pending3 beds 3 baths2,622 sq. ft.Address Withheld By Seller, Frankfort, IL 60423
MLS# 12441591Listed by: HOMESMART CONNECT LLC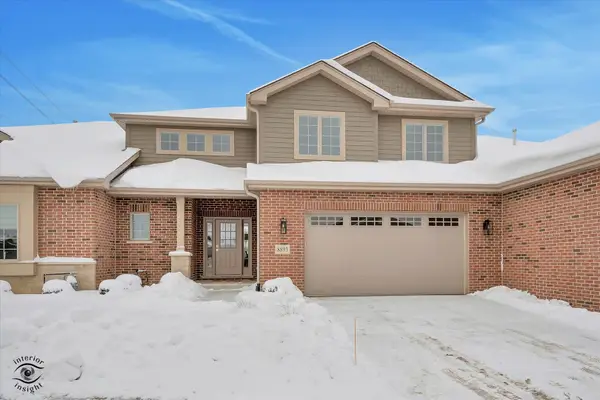 $659,900Active3 beds 3 baths2,615 sq. ft.
$659,900Active3 beds 3 baths2,615 sq. ft.8893 Buffington Breakwater Drive, Frankfort, IL 60423
MLS# 12528865Listed by: CENTURY 21 KROLL REALTY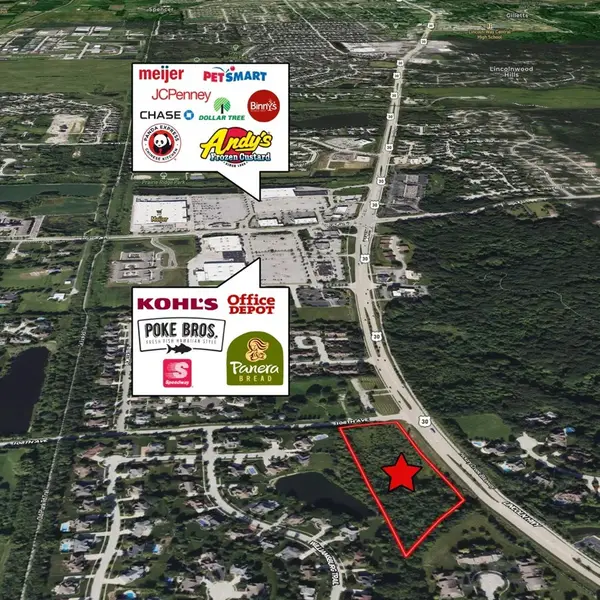 $1,200,000Active5 Acres
$1,200,000Active5 AcresAddress Withheld By Seller, Frankfort, IL 60423
MLS# 12410855Listed by: GOODWIN & ASSOCIATES REAL ESTATE LLC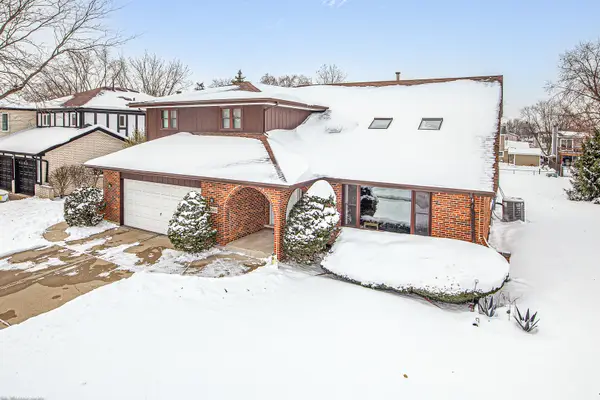 $434,872Pending4 beds 3 baths3,218 sq. ft.
$434,872Pending4 beds 3 baths3,218 sq. ft.20618 S Green Meadow Lane, Frankfort, IL 60423
MLS# 12527421Listed by: VILLAGE REALTY, INC.- Open Sun, 12 to 5pm
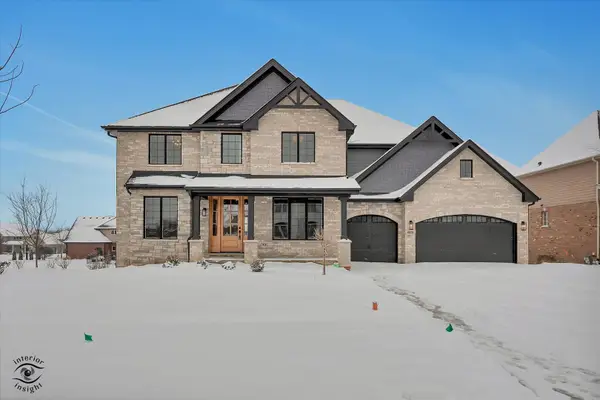 $1,149,000Active4 beds 4 baths4,248 sq. ft.
$1,149,000Active4 beds 4 baths4,248 sq. ft.8858 Dunlap Reef Drive, Frankfort, IL 60423
MLS# 12528044Listed by: CENTURY 21 KROLL REALTY
