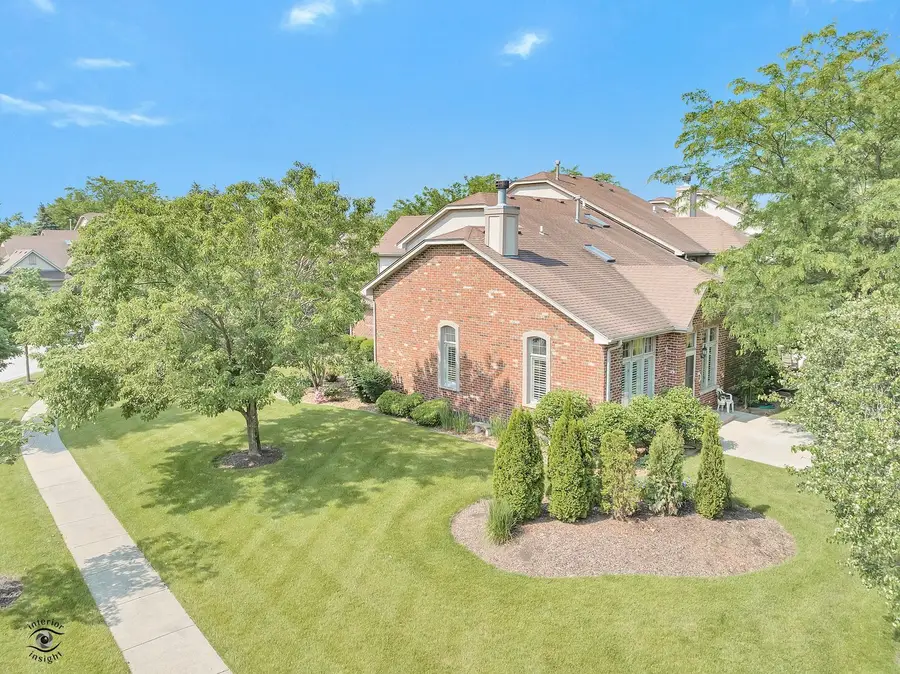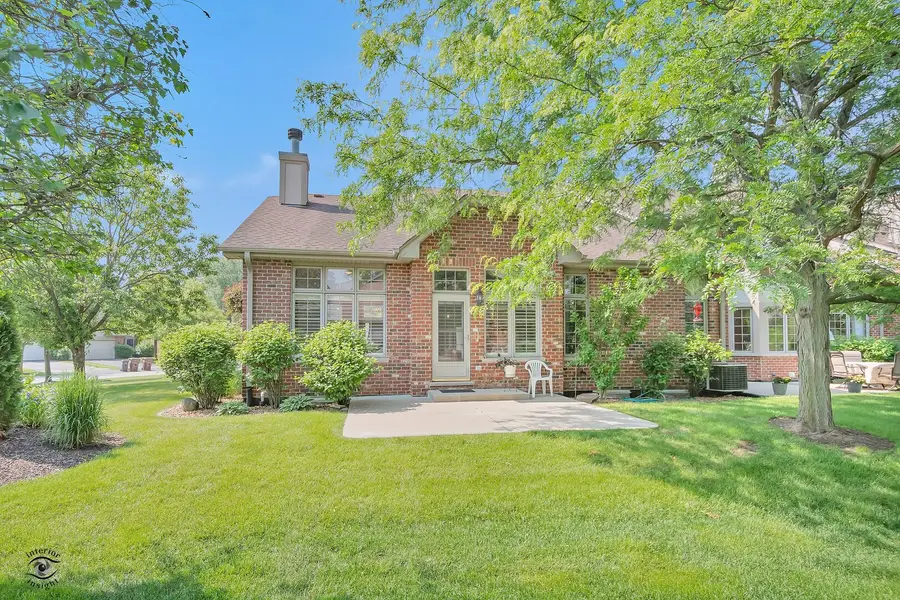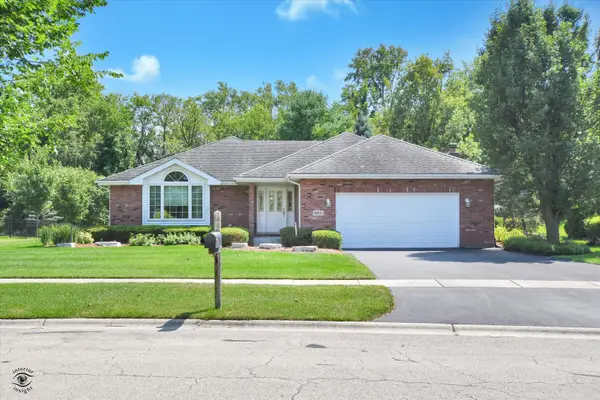21384 Settlers Pond Drive #1, Frankfort, IL 60423
Local realty services provided by:ERA Naper Realty



21384 Settlers Pond Drive #1,Frankfort, IL 60423
$469,900
- 4 Beds
- 4 Baths
- 2,507 sq. ft.
- Townhouse
- Pending
Listed by:michelle arseneau
Office:coldwell banker realty
MLS#:12388185
Source:MLSNI
Price summary
- Price:$469,900
- Price per sq. ft.:$187.44
- Monthly HOA dues:$335
About this home
Back on the market through no fault of the home! This is your second chance to own this remarkable property. This exceptional townhome blends refined elegance with thoughtful functionality, offering 4-5 bedrooms, 3.5 baths, and an attached 2-car garage. From the moment you step inside, you're greeted by soaring ceilings, an abundance of natural light from multiple skylights, and a dramatic open great room designed for both comfort and style. Beautiful new flooring, rich hardwoods, a 2-sided fireplace, granite countertops, a tile backsplash, Bosch dishwasher, and a spacious breakfast bar set the stage for seamless entertaining. Custom Norman plantation shutters add timeless sophistication throughout. The peaceful, professionally landscaped backyard-with a large patio and lush perennial gardens-is a true sanctuary, lovingly cared for by the previous owner, an avid bird enthusiast. It's the perfect haven for nature lovers. The main level features a luxurious primary suite with cathedral ceilings, dual closets, and a spa-inspired bath complete with whirlpool tub, walk-in shower, and double vanity. A second main-floor bedroom offers flexibility as an elegant home office. Enjoy the convenience of a main-level laundry room with laundry sink and two pantries for additional storage. Upstairs, you'll find two generously sized bedrooms and a versatile loft space, ideal for a reading nook, office, or playroom. The expansive finished basement includes a fifth bedroom, a half bath, and an oversized storage area-perfect for guests, hobbies, or multi-generational living. Meticulously maintained with recent updates including a new roof (2015), sump pump and water heater (2024), and ejector pit (2023), this extraordinary home is a rare opportunity to live in both luxury, convenience and harmony with nature.
Contact an agent
Home facts
- Year built:2001
- Listing Id #:12388185
- Added:67 day(s) ago
- Updated:August 13, 2025 at 07:45 AM
Rooms and interior
- Bedrooms:4
- Total bathrooms:4
- Full bathrooms:3
- Half bathrooms:1
- Living area:2,507 sq. ft.
Heating and cooling
- Cooling:Central Air
- Heating:Forced Air, Natural Gas
Structure and exterior
- Roof:Asphalt
- Year built:2001
- Building area:2,507 sq. ft.
Schools
- High school:Lincoln-Way East High School
Utilities
- Water:Public
- Sewer:Public Sewer
Finances and disclosures
- Price:$469,900
- Price per sq. ft.:$187.44
- Tax amount:$9,257 (2024)
New listings near 21384 Settlers Pond Drive #1
- New
 $269,000Active3 beds 2 baths1,402 sq. ft.
$269,000Active3 beds 2 baths1,402 sq. ft.20301 S Pine Hill Road #3A, Frankfort, IL 60423
MLS# 12445103Listed by: KELLER WILLIAMS PREFERRED RLTY - New
 $529,000Active2 beds 4 baths2,545 sq. ft.
$529,000Active2 beds 4 baths2,545 sq. ft.8839 Indiana Harbor Drive, Frankfort, IL 60423
MLS# 12447658Listed by: MURPHY REAL ESTATE GROUP  $799,000Pending3 beds 3 baths2,555 sq. ft.
$799,000Pending3 beds 3 baths2,555 sq. ft.9736 Folkers Drive, Frankfort, IL 60423
MLS# 12446246Listed by: @PROPERTIES CHRISTIE'S INTERNATIONAL REAL ESTATE- New
 $784,900Active5 beds 4 baths3,929 sq. ft.
$784,900Active5 beds 4 baths3,929 sq. ft.21785 Blue Bird Lane, Frankfort, IL 60423
MLS# 12442415Listed by: REALTY EXECUTIVES PREMIER ILLINOIS - New
 $939,000Active3 beds 3 baths2,933 sq. ft.
$939,000Active3 beds 3 baths2,933 sq. ft.20644 Grand Haven Drive, Frankfort, IL 60423
MLS# 12446104Listed by: CENTURY 21 KROLL REALTY - New
 $559,900Active4 beds 4 baths2,830 sq. ft.
$559,900Active4 beds 4 baths2,830 sq. ft.8899 Charrington Drive, Frankfort, IL 60423
MLS# 12444099Listed by: EXIT STRATEGY REALTY - New
 $875,000Active3 beds 3 baths3,300 sq. ft.
$875,000Active3 beds 3 baths3,300 sq. ft.20042 Brendan Street, Frankfort, IL 60423
MLS# 12436095Listed by: CENTURY 21 CIRCLE - AURORA - New
 $499,900Active3 beds 3 baths2,553 sq. ft.
$499,900Active3 beds 3 baths2,553 sq. ft.8905 Brown Drive, Frankfort, IL 60423
MLS# 12440917Listed by: CRIS REALTY - Open Sun, 12 to 2pmNew
 $585,000Active5 beds 4 baths3,736 sq. ft.
$585,000Active5 beds 4 baths3,736 sq. ft.21331 Georgetown Road, Frankfort, IL 60423
MLS# 12441002Listed by: VILLAGE REALTY, INC. - New
 $739,900Active3 beds 4 baths2,652 sq. ft.
$739,900Active3 beds 4 baths2,652 sq. ft.10993 Pioneer Trail, Frankfort, IL 60423
MLS# 12443673Listed by: VILLAGE REALTY, INC.

