22064 Pembrook Drive, Frankfort, IL 60423
Local realty services provided by:Results Realty ERA Powered
22064 Pembrook Drive,Frankfort, IL 60423
$510,000
- 3 Beds
- 3 Baths
- 2,260 sq. ft.
- Single family
- Pending
Listed by: ashley miller
Office: real people realty
MLS#:12512119
Source:MLSNI
Price summary
- Price:$510,000
- Price per sq. ft.:$225.66
About this home
Spacious 3-step ranch on one of the largest lots in the Heritage Knolls neighborhood! Located within the 157C district with easy access to downtown Frankfort. Features 3 bedrooms, 2.5 baths, a bright main level, and an expansive full basement with sub basement. All the major updates have been done, new roof (full tear off 2017), furnace (2017), A/C (2016), and water heater (2018). The updates extend to the living spaces as well! Additional improvements within the past 5 years include full bath and half bath updates, landscaping with paver patio expansion featuring an outdoor natural gas grill connected to the gas line, and upgraded fixtures throughout. The main bedroom features a walk-in closet and a jacuzzi tub. Home offers vaulted family room with gas insert fireplace, kitchen with stainless steel appliances, floor plan with ease of flow between living spaces, basement and sub-basement. Convenient location near parks, trails, dining, and shopping.
Contact an agent
Home facts
- Year built:2000
- Listing ID #:12512119
- Added:48 day(s) ago
- Updated:January 01, 2026 at 09:12 AM
Rooms and interior
- Bedrooms:3
- Total bathrooms:3
- Full bathrooms:2
- Half bathrooms:1
- Living area:2,260 sq. ft.
Heating and cooling
- Cooling:Central Air
- Heating:Natural Gas
Structure and exterior
- Year built:2000
- Building area:2,260 sq. ft.
- Lot area:0.53 Acres
Schools
- High school:Lincoln-Way East High School
- Middle school:Hickory Creek Middle School
- Elementary school:Grand Prairie Elementary School
Utilities
- Water:Shared Well
- Sewer:Public Sewer
Finances and disclosures
- Price:$510,000
- Price per sq. ft.:$225.66
- Tax amount:$11,804 (2024)
New listings near 22064 Pembrook Drive
- New
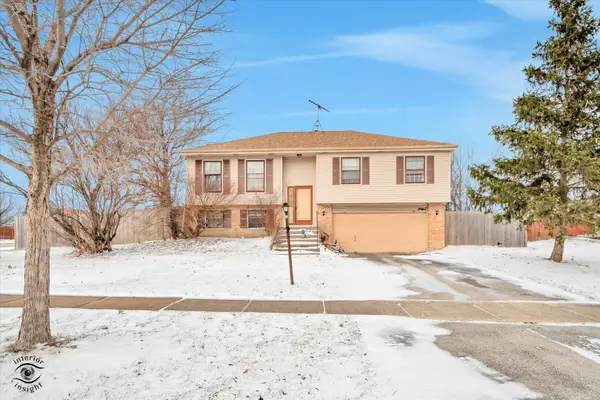 $379,900Active3 beds 2 baths1,241 sq. ft.
$379,900Active3 beds 2 baths1,241 sq. ft.7960 W Frankfort Square Road, Frankfort, IL 60423
MLS# 12538073Listed by: RE/MAX 1ST SERVICE - New
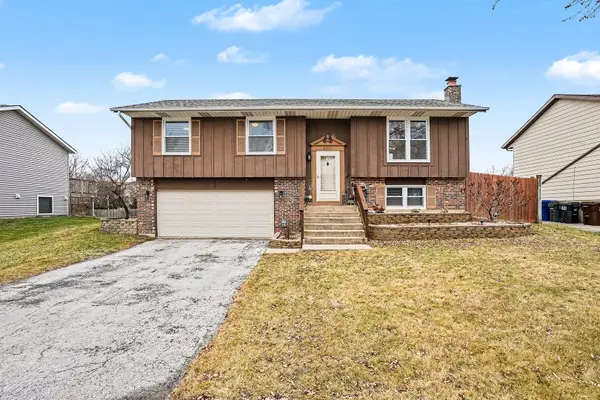 $329,900Active3 beds 2 baths
$329,900Active3 beds 2 baths20834 S Hickory Creek Place, Frankfort, IL 60423
MLS# 12537968Listed by: CENTURY 21 KROLL REALTY - New
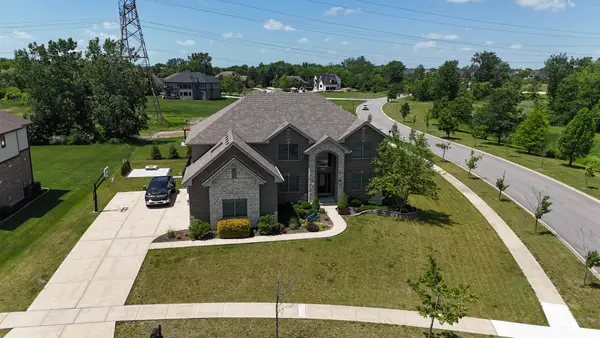 $1,099,900Active6 beds 6 baths4,500 sq. ft.
$1,099,900Active6 beds 6 baths4,500 sq. ft.Address Withheld By Seller, Frankfort, IL 60423
MLS# 12537484Listed by: WORTH CLARK REALTY - New
 $595,000Active0.96 Acres
$595,000Active0.96 Acres21000 S Frankfort Square Road, Frankfort, IL 60423
MLS# 12535662Listed by: OLIVIERI REAL ESTATE LLC 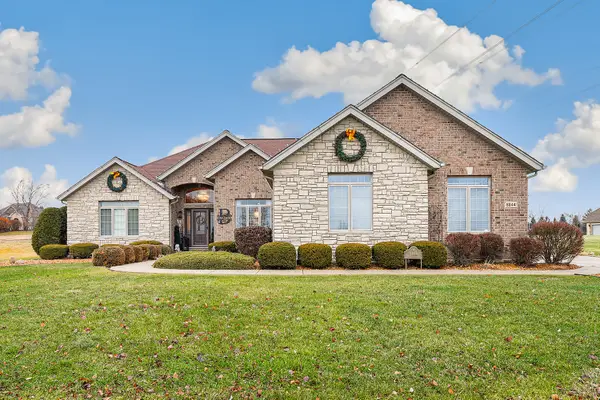 $690,000Active4 beds 4 baths2,911 sq. ft.
$690,000Active4 beds 4 baths2,911 sq. ft.8844 Port Washington Drive, Frankfort, IL 60423
MLS# 12534178Listed by: REDFIN CORPORATION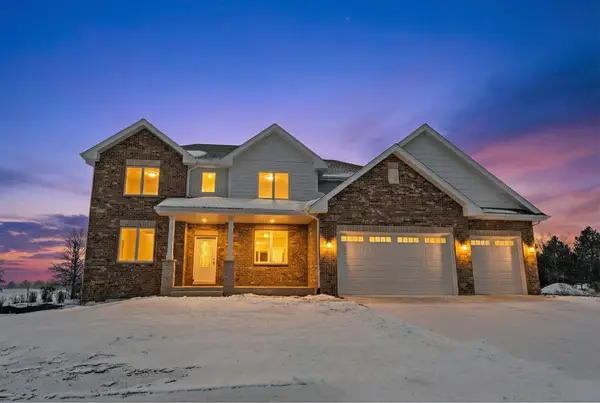 $719,000Active4 beds 3 baths3,500 sq. ft.
$719,000Active4 beds 3 baths3,500 sq. ft.8017 Stanley Trail, Frankfort, IL 60423
MLS# 12532844Listed by: CENTURY 21 CIRCLE $125,000Active0.45 Acres
$125,000Active0.45 AcresVacant Hunter Woods Drive, Frankfort, IL 60423
MLS# 12521581Listed by: OLIVIERI REAL ESTATE LLC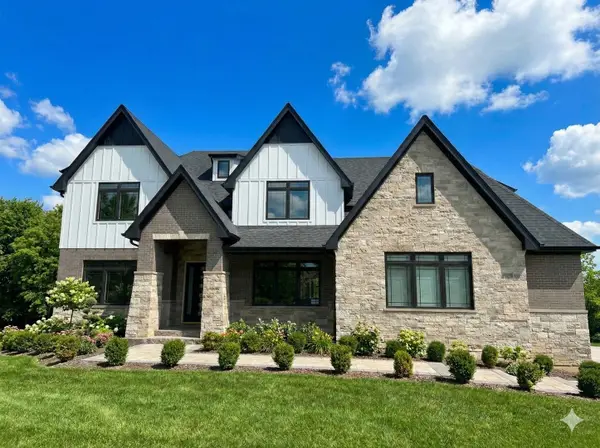 $1,159,000Active4 beds 4 baths4,200 sq. ft.
$1,159,000Active4 beds 4 baths4,200 sq. ft.Address Withheld By Seller, Frankfort, IL 60423
MLS# 12532279Listed by: PRIME REAL ESTATE GROUP INC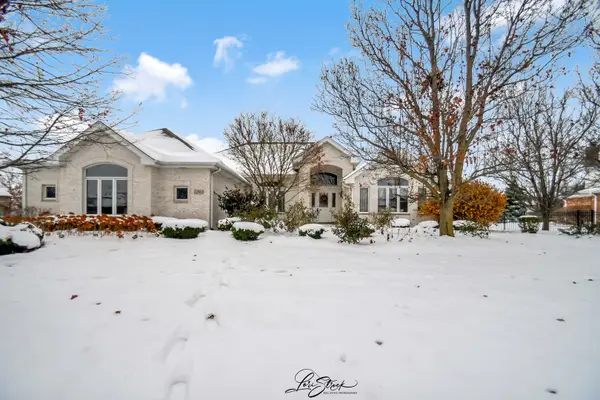 $580,000Pending3 beds 3 baths2,622 sq. ft.
$580,000Pending3 beds 3 baths2,622 sq. ft.Address Withheld By Seller, Frankfort, IL 60423
MLS# 12441591Listed by: HOMESMART CONNECT LLC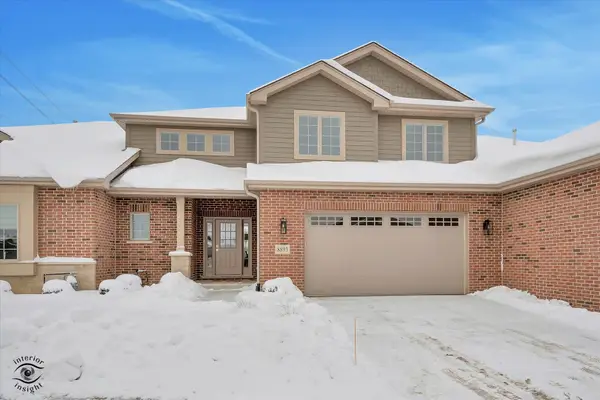 $659,900Active3 beds 3 baths2,615 sq. ft.
$659,900Active3 beds 3 baths2,615 sq. ft.8893 Buffington Breakwater Drive, Frankfort, IL 60423
MLS# 12528865Listed by: CENTURY 21 KROLL REALTY
