22660 S Harlem Avenue, Frankfort, IL 60423
Local realty services provided by:ERA Naper Realty
22660 S Harlem Avenue,Frankfort, IL 60423
$2,500,000
- 9 Beds
- 7 Baths
- 6,990 sq. ft.
- Single family
- Pending
Listed by: brenda bill, leah erickson
Office: coldwell banker real estate group
MLS#:12426561
Source:MLSNI
Price summary
- Price:$2,500,000
- Price per sq. ft.:$357.65
About this home
Welcome to this extraordinary 22-acre multi-use sprawling estate in Frankfort. Offering a rare combination of luxury living, endless potential, and tranquil surroundings-just minutes from shopping, dining, interstate access, and highly rated schools. This luxury listing features 4 structures - the main 2-story single family home, a large detached guest house, a storage building/animal boarding building, plus your very own gymnasium! Privately gated and meticulously designed, the main 9-bedroom, 6.5-bath residence features Brazilian cherry inlay hardwood floors, a luxury chef's kitchen, a first-floor office, and a stunning see-through fireplace in the family room with soaring 24-foot vaulted ceilings and floor-to-ceiling windows showcasing panoramic backyard views of the wildlife and private pond. The main floor includes three bedrooms, while the second floor offers five more, including a spacious primary guest suite with a private sitting area, two large walk-in closets, and deck access via an elevated crosswalk connecting three buildings - plus an adjacent work out room or studio. The finished basement is an entertainer's dream, complete with radiant heated floors, a full guest suite, family room with a dramatic all-stone two-sided fireplace, and a wine cellar. The home features a central vacuum and sound system, an exterior camera monitoring system, and is wired for a commercial grade fire alarm system. The detached guest home offers studio-style/loft living with 1.5 baths, two extra shower stalls, an 18-foot custom built bar, private deck access, and crosswalk views of the serene 3-acre fully stocked pond. An 11,000 sq ft ADA-compliant gymnasium includes sport court flooring for basketball, pickleball, and volleyball, a dance studio, lofted workout space, radiant heated floors, and multiple bathrooms with shower stalls for your guests. The gym has been wired and piped for a full fire protection system allowing for future assembly usage. The sport court flooring is removable, allowing conversion into a custom garage space that can house up to 50 vehicles. Also included is a fourth structure-a cedar-lined luxury dog house featuring heated floors, a camera system, four dog bays, and a separate fenced dog run. Zoned R2 with an approved permit for a PUD (planned unit development), this property presents endless possibilities: a single family estate, retreat center, ministry headquarters, equestrian estate, group home of less than 8 residents, or potential new home development. A unique opportunity-12 subdividable lots are included in this sale and connect to the neighboring community, offering even more value and flexibility. The lots could be developed with the adjacent neighborhood or included with this dream property. This one-of-a-kind property must be seen to be fully appreciated! EM payable via certified funds to Coldwell Banker Real Estate Group. Building breakdown: Home 8,740 sf (9BR/6.5BA), Guest House 1,409 sf (Studio BR/1BA), Gym 11,000 sf (0BR, 3 half BA), Dog House 336 sf (0BR/0BA).
Contact an agent
Home facts
- Year built:1992
- Listing ID #:12426561
- Added:161 day(s) ago
- Updated:January 01, 2026 at 09:12 AM
Rooms and interior
- Bedrooms:9
- Total bathrooms:7
- Full bathrooms:6
- Half bathrooms:1
- Living area:6,990 sq. ft.
Heating and cooling
- Cooling:Central Air
- Heating:Natural Gas
Structure and exterior
- Year built:1992
- Building area:6,990 sq. ft.
- Lot area:22.66 Acres
Schools
- High school:Lincoln-Way East High School
- Middle school:Hickory Creek Middle School
- Elementary school:Chelsea Elementary School
Finances and disclosures
- Price:$2,500,000
- Price per sq. ft.:$357.65
- Tax amount:$31,519 (2024)
New listings near 22660 S Harlem Avenue
- New
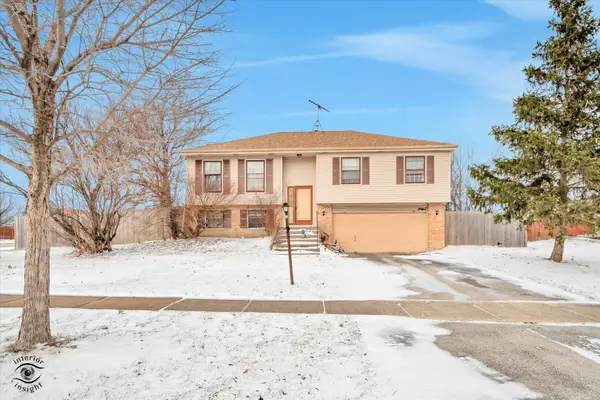 $379,900Active3 beds 2 baths1,241 sq. ft.
$379,900Active3 beds 2 baths1,241 sq. ft.7960 W Frankfort Square Road, Frankfort, IL 60423
MLS# 12538073Listed by: RE/MAX 1ST SERVICE - New
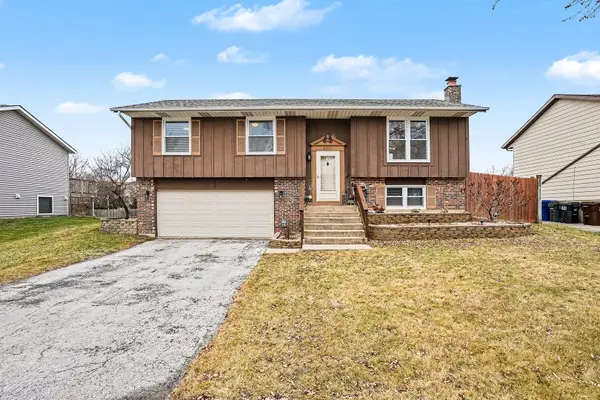 $329,900Active3 beds 2 baths
$329,900Active3 beds 2 baths20834 S Hickory Creek Place, Frankfort, IL 60423
MLS# 12537968Listed by: CENTURY 21 KROLL REALTY - New
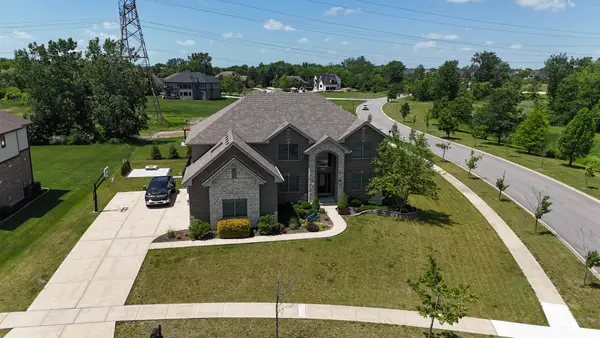 $1,099,900Active6 beds 6 baths4,500 sq. ft.
$1,099,900Active6 beds 6 baths4,500 sq. ft.Address Withheld By Seller, Frankfort, IL 60423
MLS# 12537484Listed by: WORTH CLARK REALTY - New
 $595,000Active0.96 Acres
$595,000Active0.96 Acres21000 S Frankfort Square Road, Frankfort, IL 60423
MLS# 12535662Listed by: OLIVIERI REAL ESTATE LLC 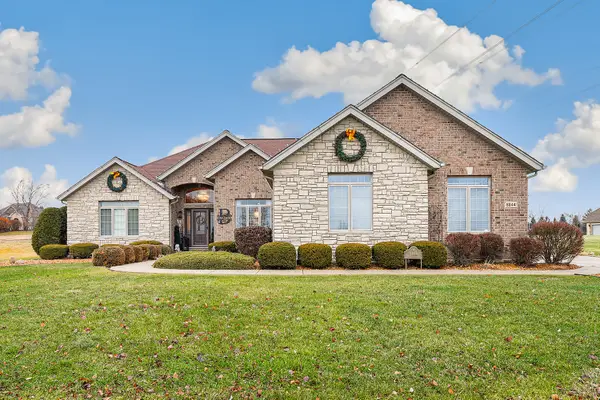 $690,000Active4 beds 4 baths2,911 sq. ft.
$690,000Active4 beds 4 baths2,911 sq. ft.8844 Port Washington Drive, Frankfort, IL 60423
MLS# 12534178Listed by: REDFIN CORPORATION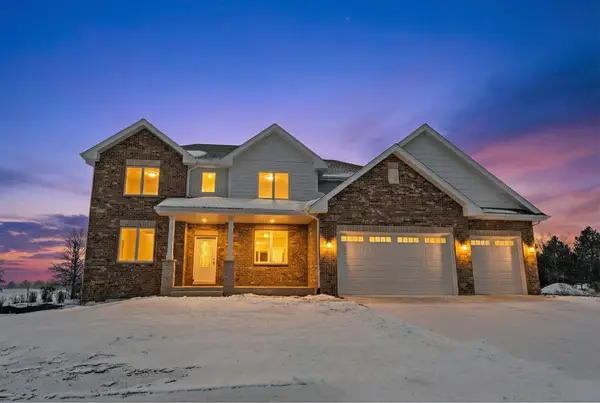 $719,000Active4 beds 3 baths3,500 sq. ft.
$719,000Active4 beds 3 baths3,500 sq. ft.8017 Stanley Trail, Frankfort, IL 60423
MLS# 12532844Listed by: CENTURY 21 CIRCLE $125,000Active0.45 Acres
$125,000Active0.45 AcresVacant Hunter Woods Drive, Frankfort, IL 60423
MLS# 12521581Listed by: OLIVIERI REAL ESTATE LLC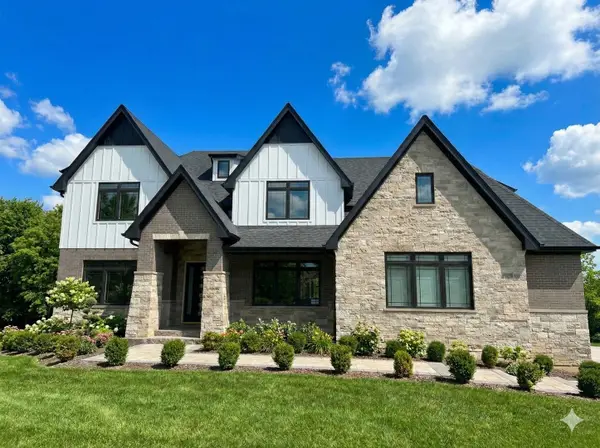 $1,159,000Active4 beds 4 baths4,200 sq. ft.
$1,159,000Active4 beds 4 baths4,200 sq. ft.Address Withheld By Seller, Frankfort, IL 60423
MLS# 12532279Listed by: PRIME REAL ESTATE GROUP INC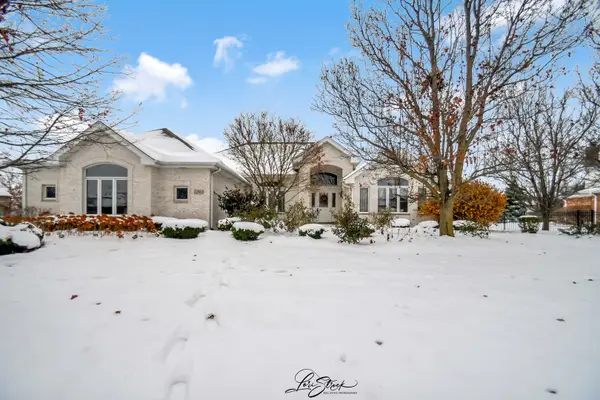 $580,000Pending3 beds 3 baths2,622 sq. ft.
$580,000Pending3 beds 3 baths2,622 sq. ft.Address Withheld By Seller, Frankfort, IL 60423
MLS# 12441591Listed by: HOMESMART CONNECT LLC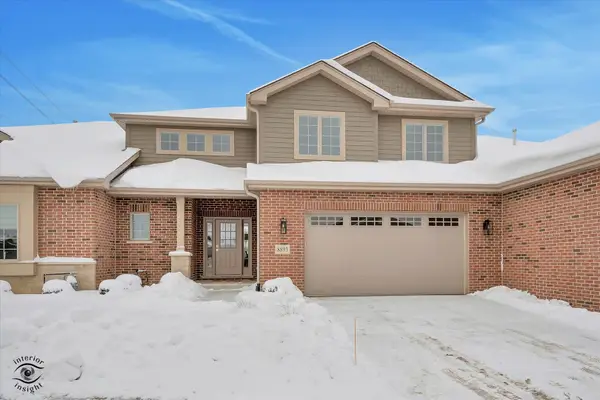 $659,900Active3 beds 3 baths2,615 sq. ft.
$659,900Active3 beds 3 baths2,615 sq. ft.8893 Buffington Breakwater Drive, Frankfort, IL 60423
MLS# 12528865Listed by: CENTURY 21 KROLL REALTY
